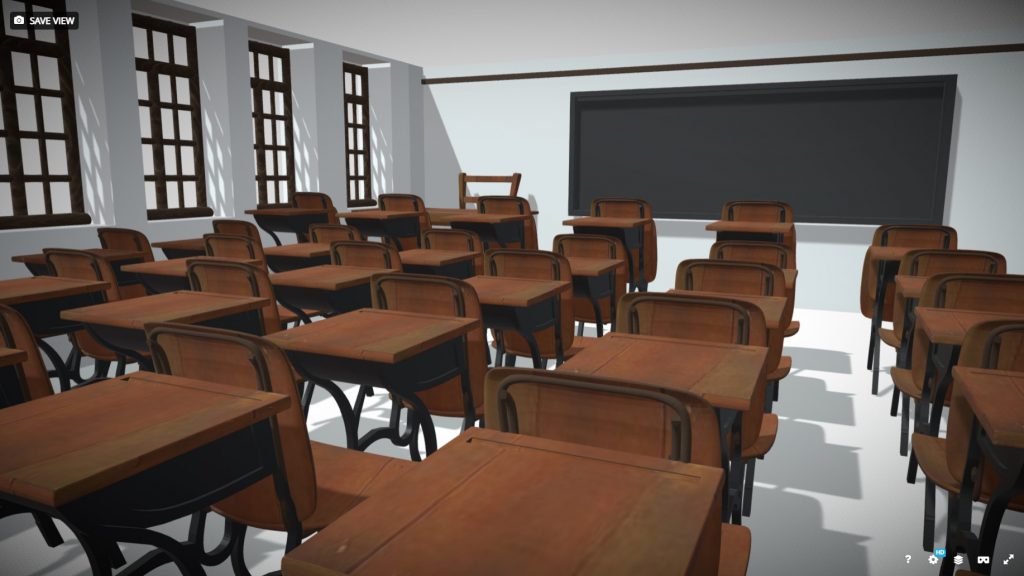
Old Sun Classroom
This computer reconstruction approximates how clas…
Read moreThe Second Floor of Old Sun Community College (OSCC). Click on the triangle to load the point cloud. Labels on the point cloud indicate past room functions during Old Sun’s time as a residential school. Important Areas Include Four Large Classrooms and the Chapel.

The second floor of the college is now used for administrative and operational functions of the institution. Many of the smaller rooms on this floor are used as offices for current staff, including the main office for the college, the registrars’ office, and the presidents’ office. The southernmost side of this floor features two classrooms, while the northern side has the classroom for the computer lab. This end of the building connects with the converted annex, which now has multiple staff offices, a kitchen, and a boardroom. Towards the back end of the main floor is the college library which used to be the former chapel. The chapel now functions as a library and is one of many examples of transformational resilience in the building. The apse which is a standard part of any church plan, for example, currently houses the Siksika Story Robe Winter Count, which was commissioned to celebrate the 40th anniversary of the college. The library also has an Indigenous focused literary collection for use in the college, along with computer stations, and an entrance decorated with student artwork and archival photos of Siksika Nation members.
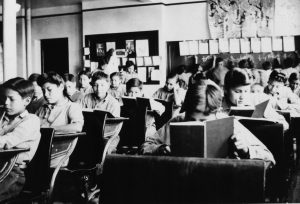
When Old Sun operated as a residential school, this central wing of the main floor contained the chapel. The mid-section of the floor served both as offices for the administration of the school and included the principal’s office. The south side contained two classrooms where students divided by age would attend a variety of basic lessons. The classrooms themselves used to be separated by a short hallway leading out to a building that was once attached to the south side of the school. This building which no longer stands had additional classrooms, offices, and staff residences. The north end of the first floor contained classrooms for grades 3 and 4, as well as the annex/former Anglican minister’s quarters. The minister was also the principal of the school. This building was added to the original school building and once contained a living area, kitchen, dining room, as well as several bedrooms on its second floor. The annex was home to the minister, his family, and invited guests.
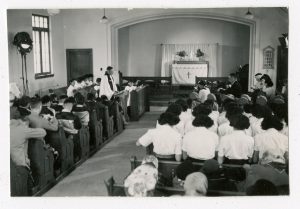
Situated architecturally in the middle of the school, the children would be brought into the chapel from their separate playrooms (boys and girls). Once the bell alerting them that it was time to attend chapel had sounded, the children would file into their respective sides of the church and stand while the minister entered with the choir behind him. Students were required to pray before each meal and attend service in the chapel every morning before classes, and every evening after dinner, as well as kneel and pray before bedtime. When chapel services were open to the community, children would file in first, followed by parents and other family members who would enter the chapel and sit on the men and women sides. Children attending the school were not allowed to speak with or even look at family members. When recalling her experience in the chapel, survivor Gwendora Bear Chief said “it was a room for prayers and abuse.”
Left click and drag your mouse around the screen to view different areas of each room. If you have a touch screen, simply drag your finger across the screen. Your keyboard's arrow keys can also be used. Travel to different areas of the second floor by clicking on the floating arrows.
This image gallery shows historic and modern photos of Old Sun College's second floor. Click on photos to expand and read their captions. If you have photos of the second floor at Old Sun that you would like to submit to this archive, please contact us at irsdocumentationproject@gmail.com.
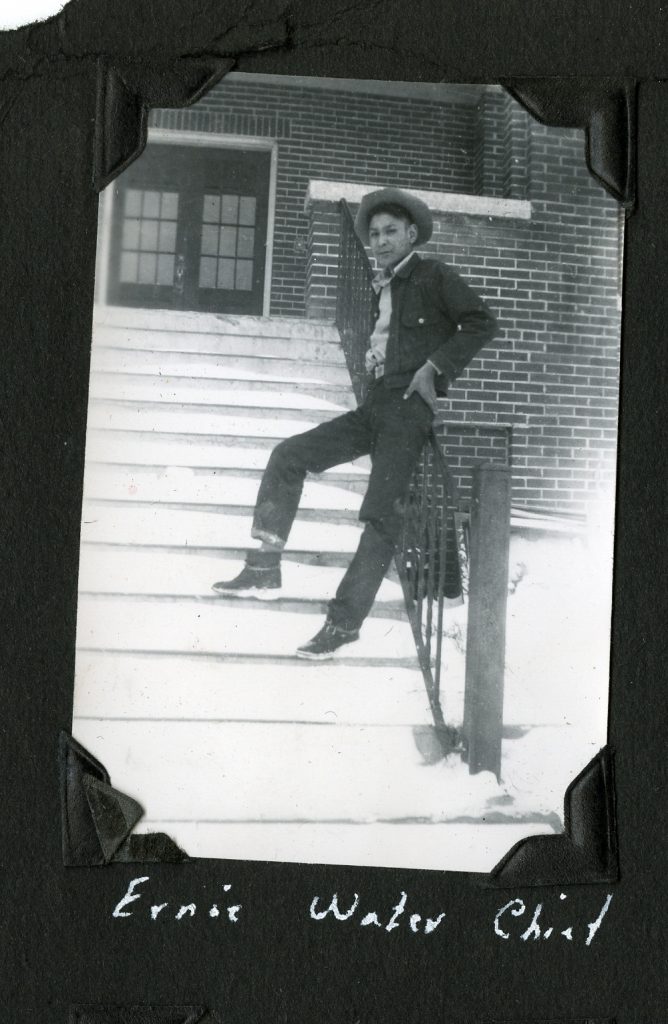
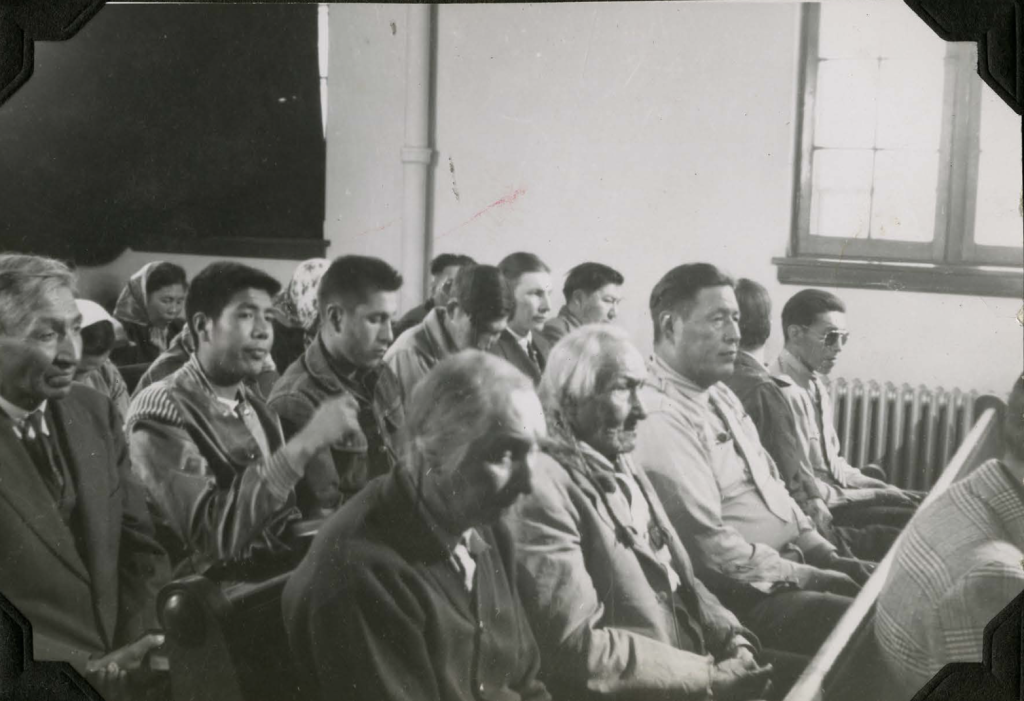
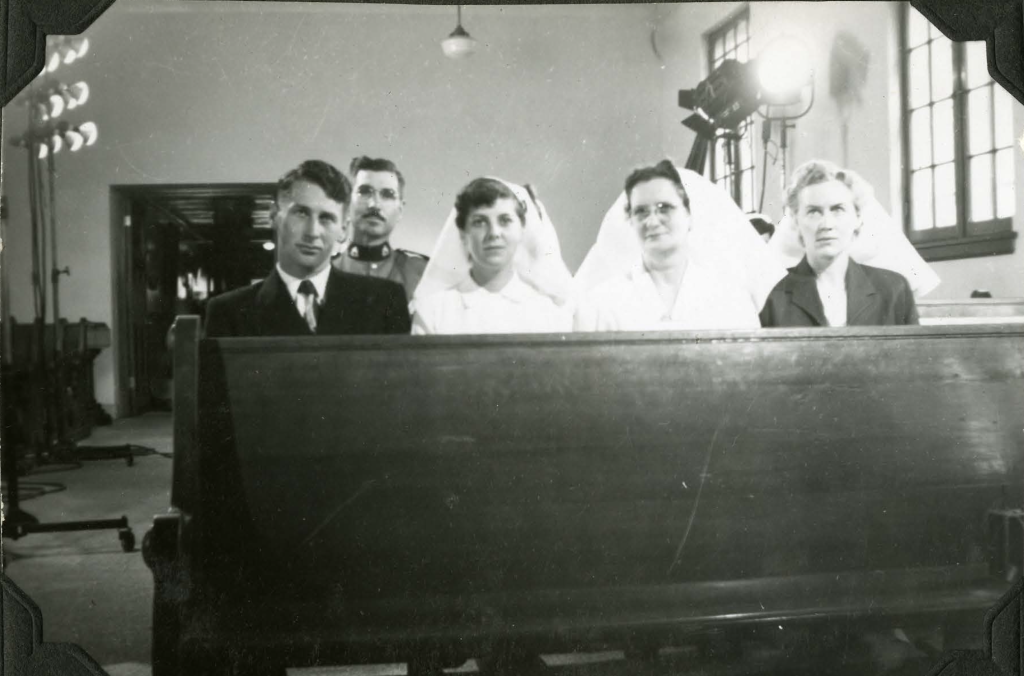
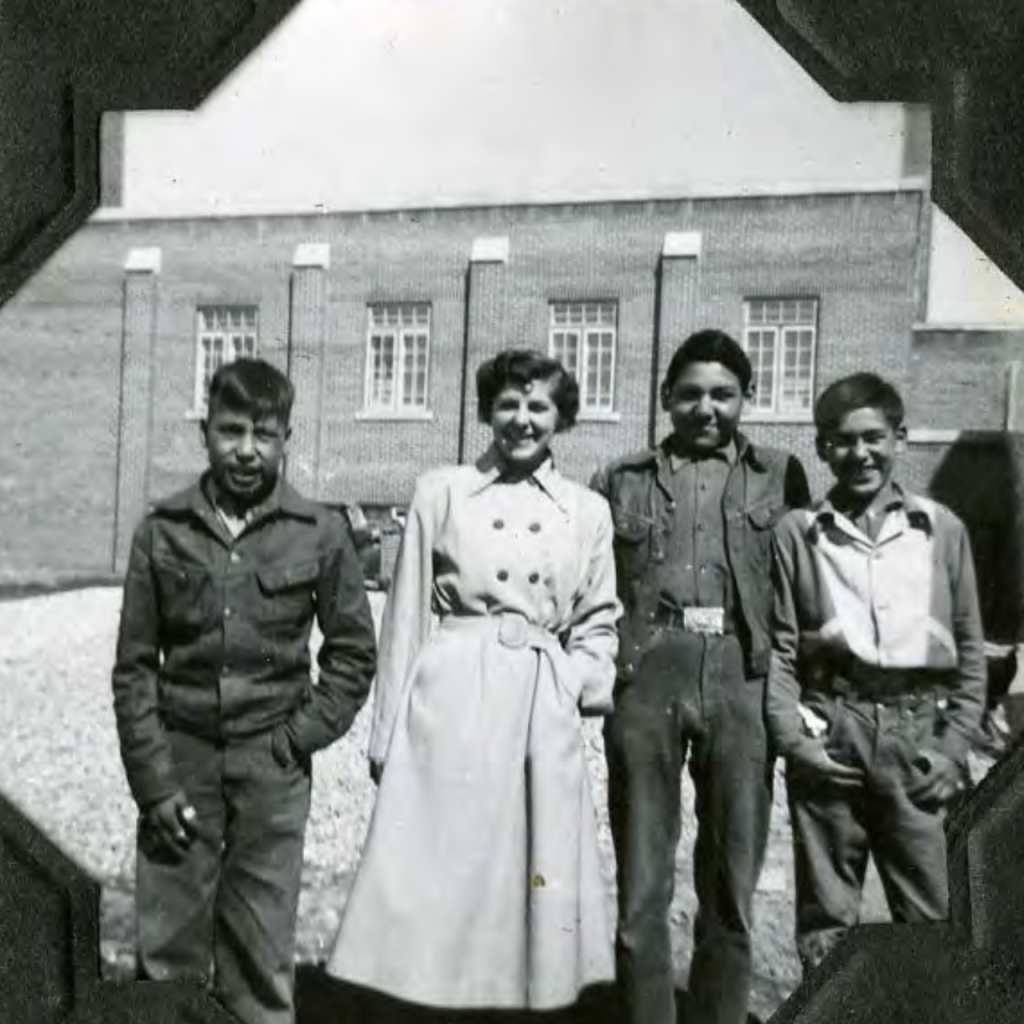
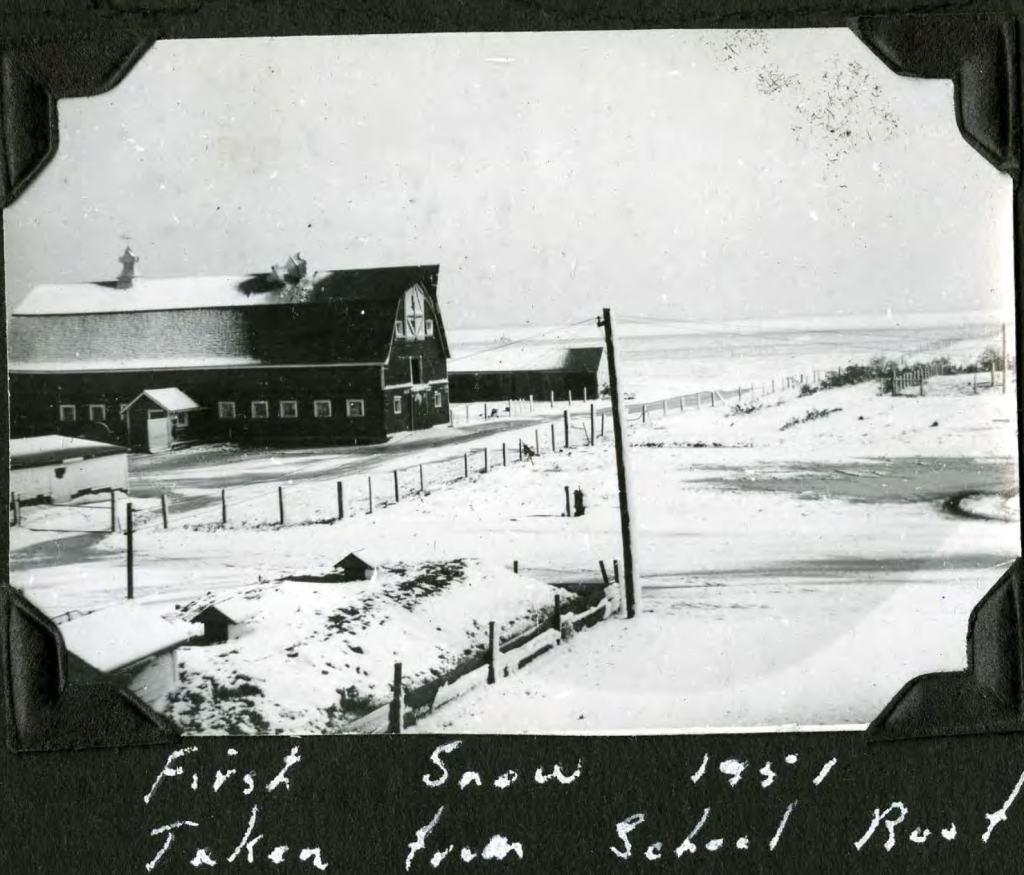
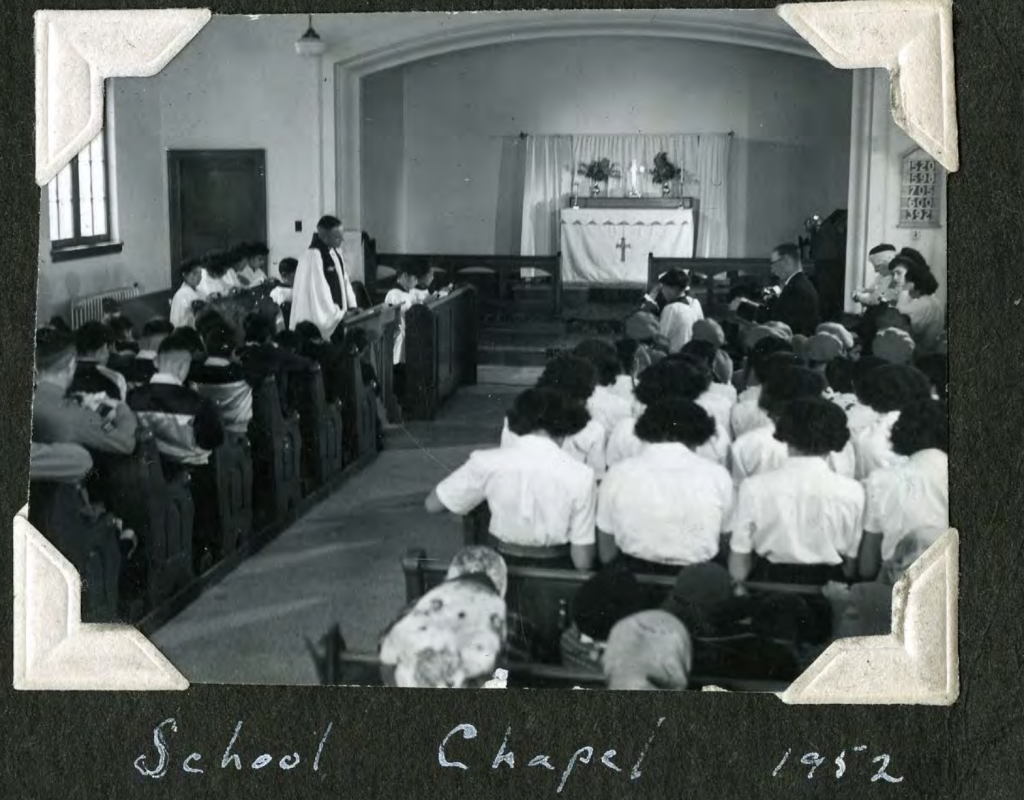
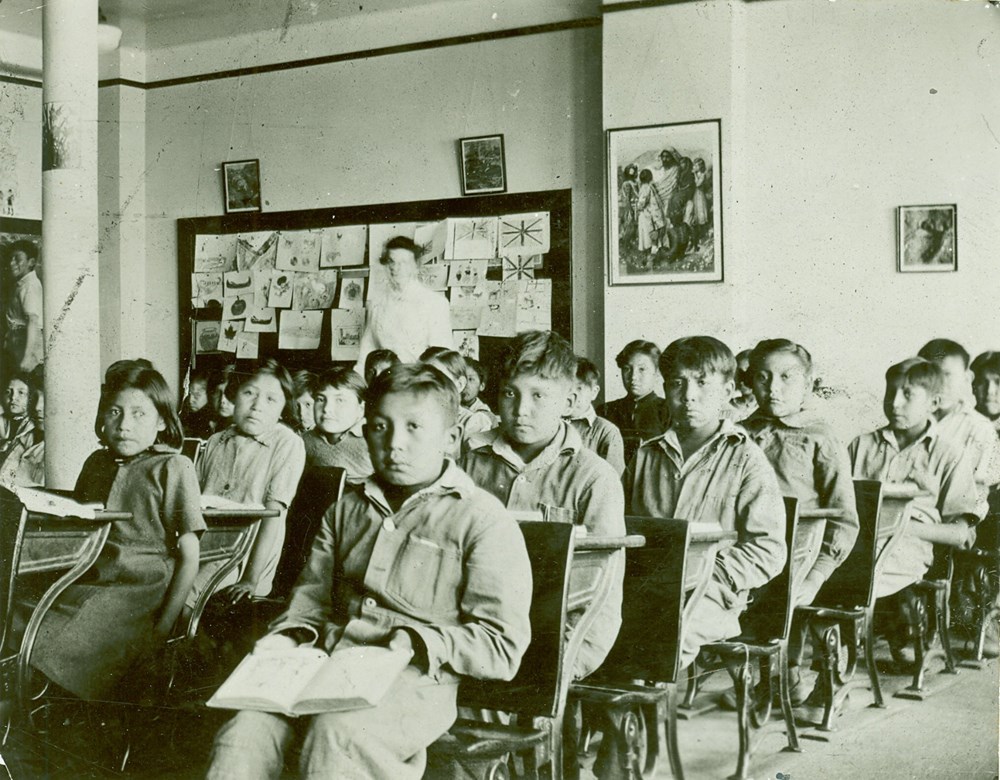
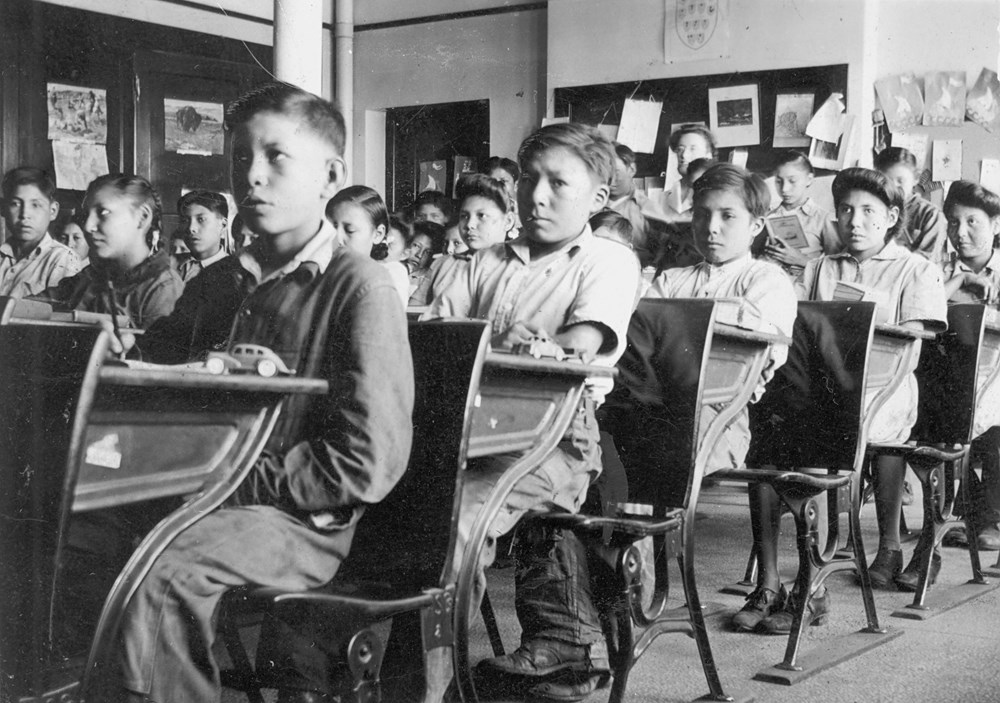
![Morning Prayer. View from rear to front of school chapel, with pews filled with students and distant principal conducting service- [194-?]. P75-103-S7-185 from The General Synod Archives, Anglican Church of Canada](https://irs.preserve.ucalgary.ca/wp-content/uploads/2021/07/P75-103-S7-185.jpeg)
![Grades 3 and 4. View of classroom with students at their desks and teacher standing at rear- [194-?]. P75-103-S7-193 from The General Synod Archives, Anglican Church of Canada](https://irs.preserve.ucalgary.ca/wp-content/uploads/P75-103-S7-193.jpeg)
![Sister and brother Audrey and Colin Stimson sitting outside the front entrance steps - [193-?]. P75-103-S7-194 from The General Synod Archives, Anglican Church of Canada](https://irs.preserve.ucalgary.ca/wp-content/uploads/2021/07/P75-103-S7-194.jpeg)
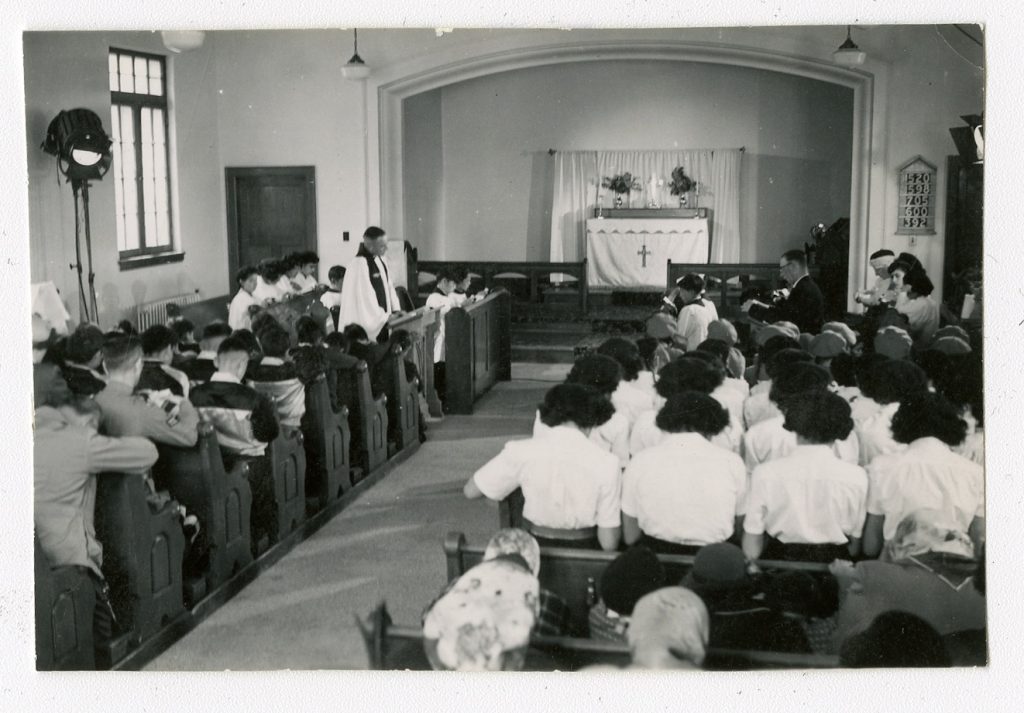
![Canon Gibbon Stocken and Chief Paul Little Walker at the front of Old Sun chapel [ca. 1949]. P75-103-S7-197 from The General Synod Archives, Anglican Church of Canada](https://irs.preserve.ucalgary.ca/wp-content/uploads/2021/07/P75-103-S7-197.jpeg)
![Canon Gibbon Stocken conducting service at Old Sun School. - [ca. 1949]. P75-103-S7-198 from The General Synod Archives, Anglican Church of Canada](https://irs.preserve.ucalgary.ca/wp-content/uploads/P75-103-S7-198.jpeg)
![Senior students. Photo consists of senior girls at their desks, boys standing against side wall, and Principal and staff member standing at rear- [194-?]. P75-103-S7-201 from The General Synod Archives, Anglican Church of Canada](https://irs.preserve.ucalgary.ca/wp-content/uploads/P75-103-S7-201.jpeg)
![Grades 4 and 5 classroom with students working at their desks- [194-?]. P75-103-S7-205 from The General Synod Archives, Anglican Church of Canada](https://irs.preserve.ucalgary.ca/wp-content/uploads/P75-103-S7-205.jpeg)
![Senior class and teacher Miss J. Rutherford. - [194- ?]. P75-103-S7-206 from The General Synod Archives, Anglican Church of Canada](https://irs.preserve.ucalgary.ca/wp-content/uploads/P75-103-S7-206.jpeg)
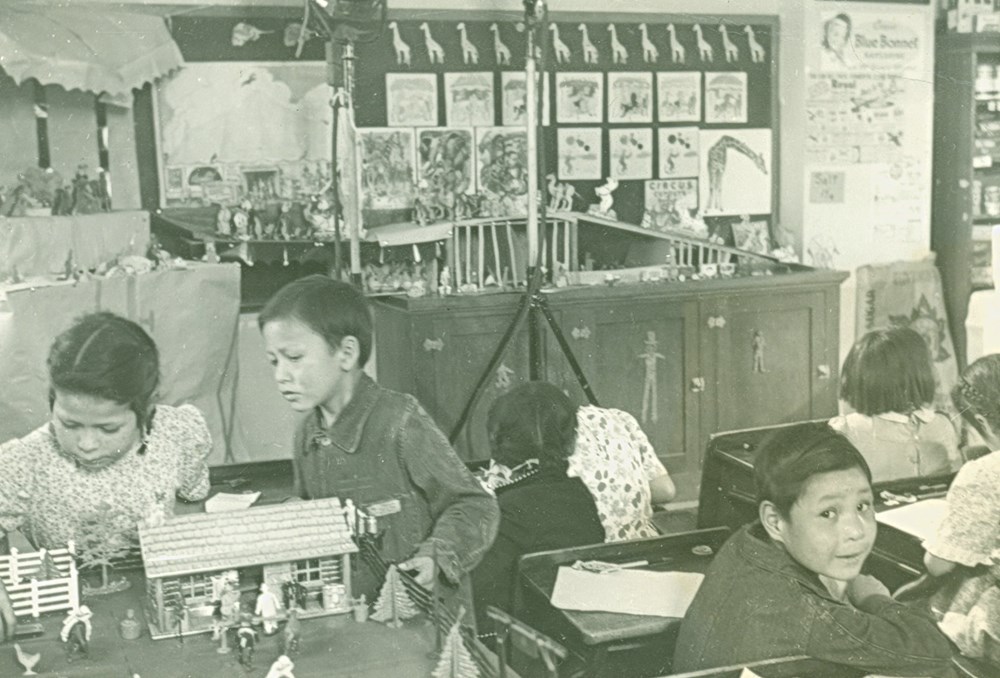
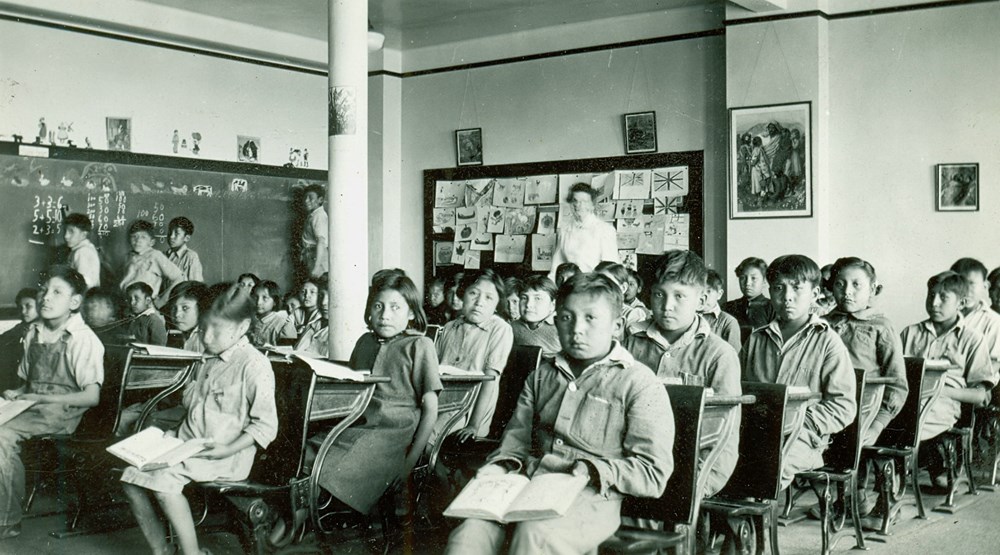
![Formal classroom photo of students at their desks. Principal and teacher stand at the back - [194-?]. P7538-1015 from The General Synod Archives, Anglican Church of Canada](https://irs.preserve.ucalgary.ca/wp-content/uploads/P7538-1015.jpeg)
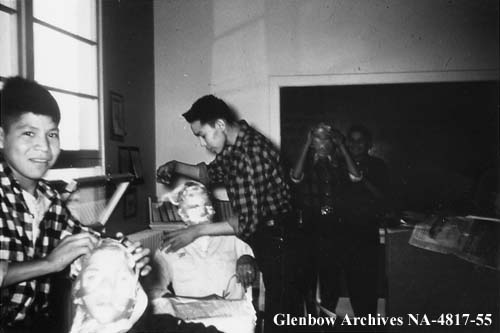
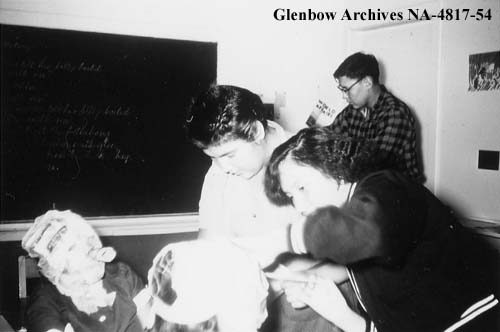
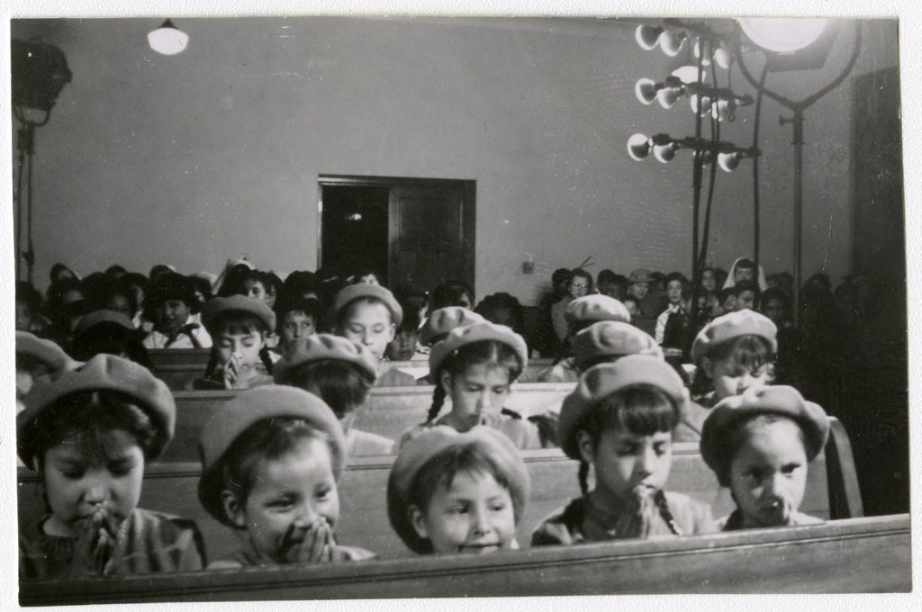
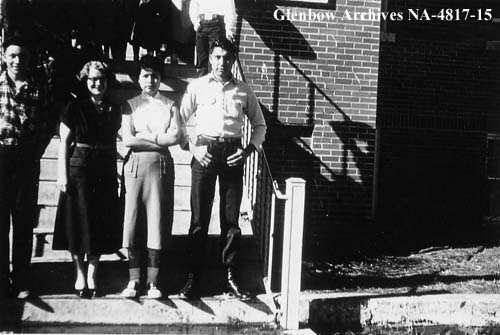
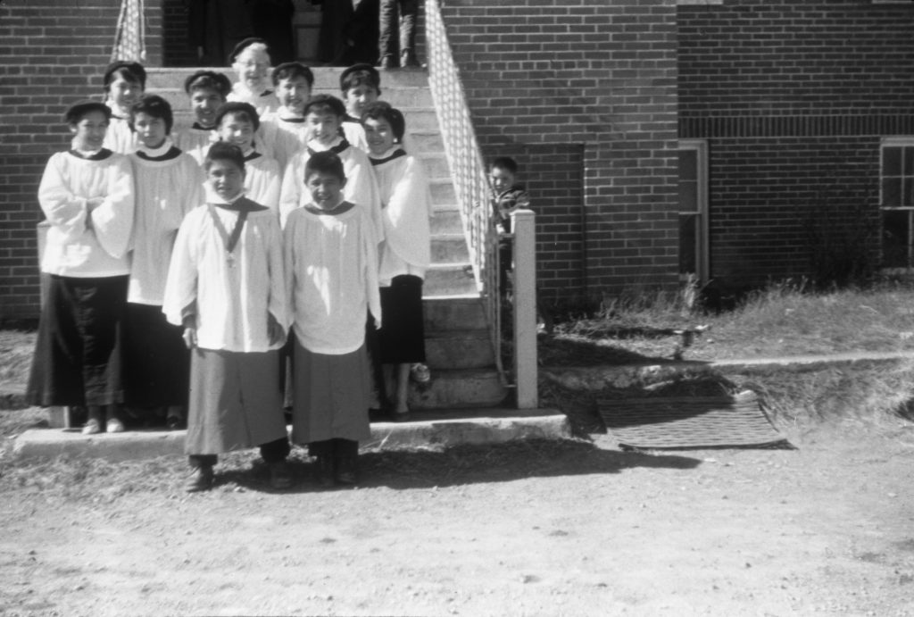
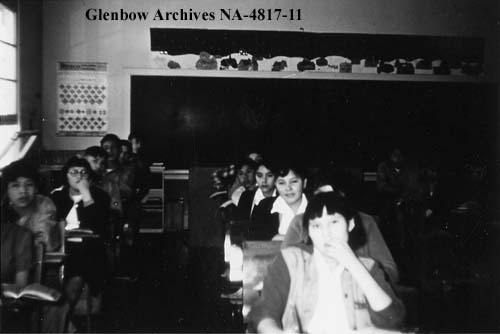
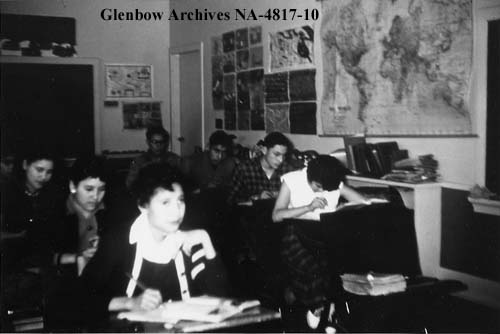
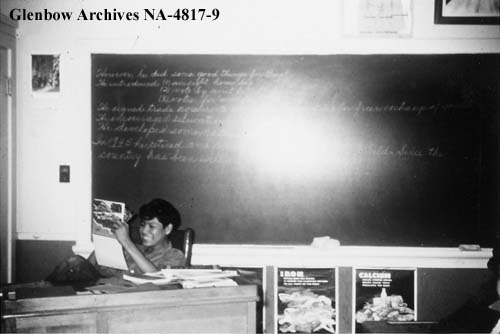
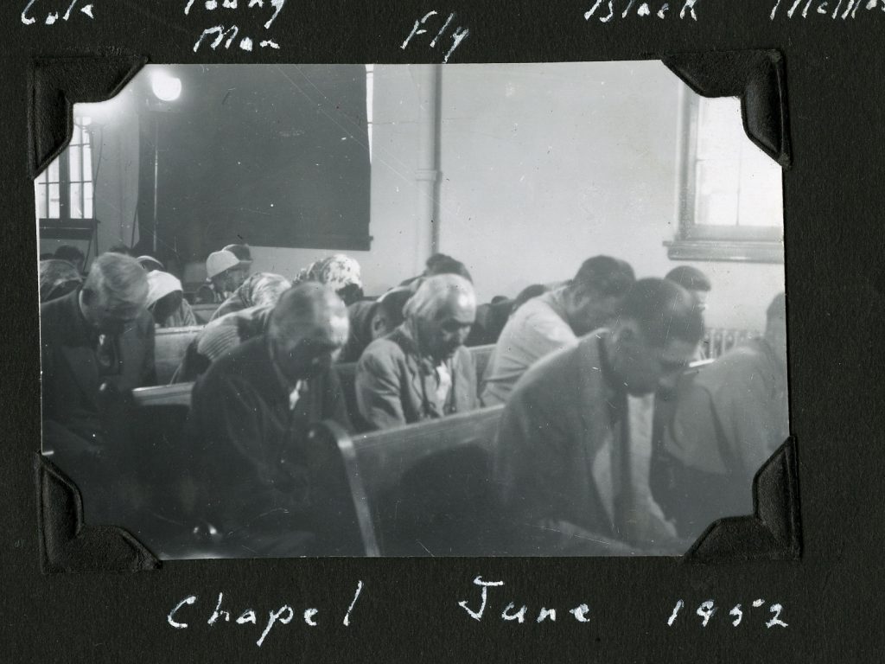
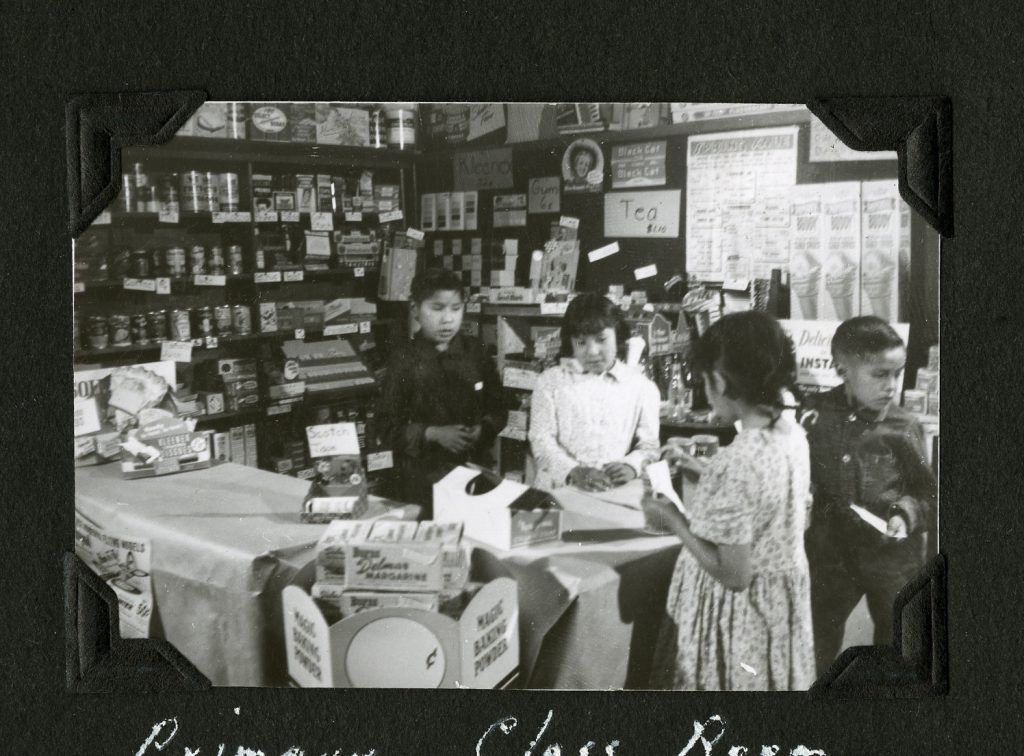
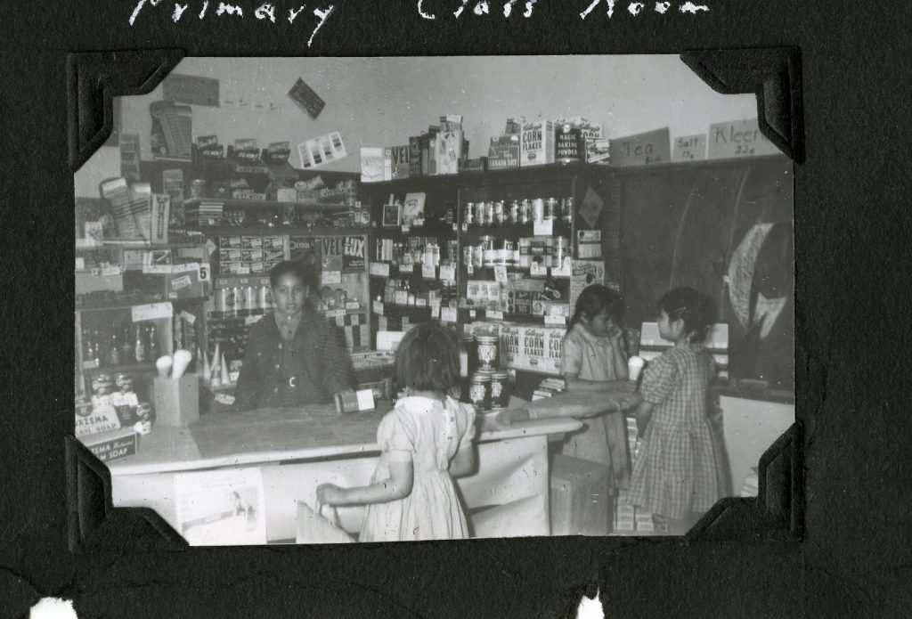
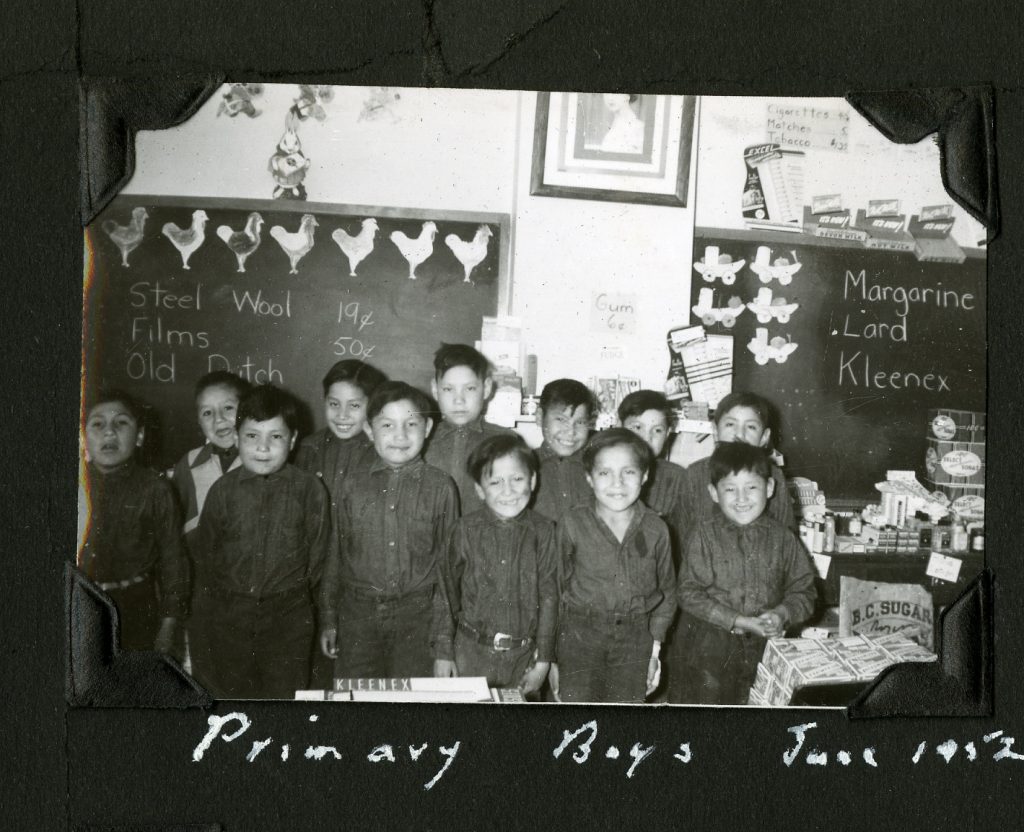
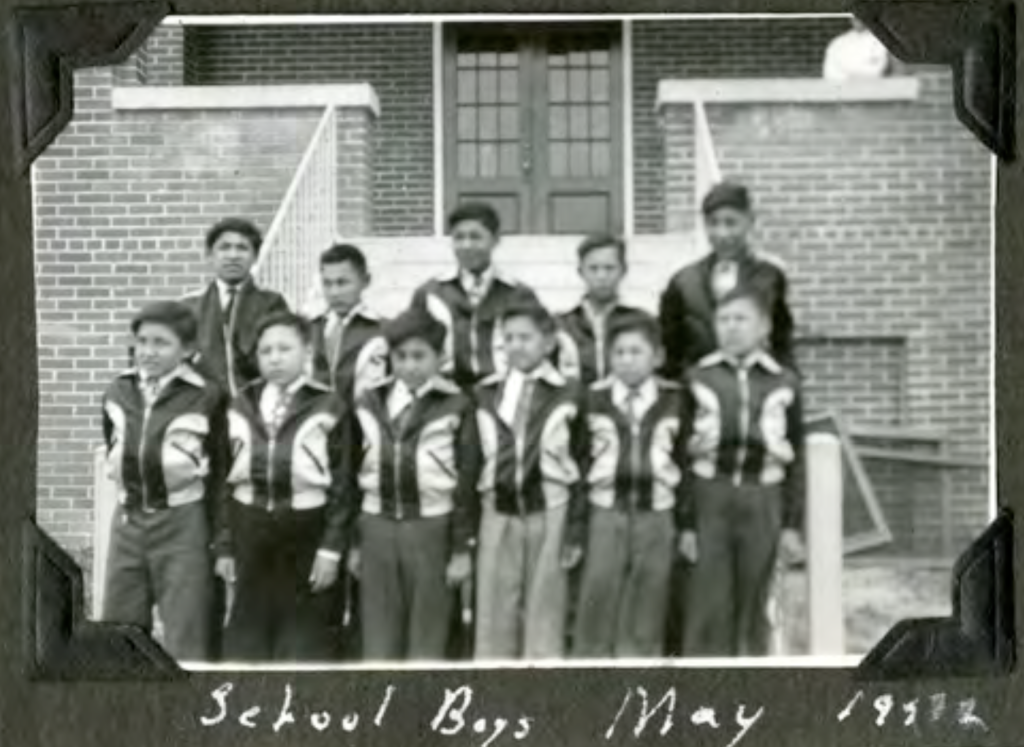
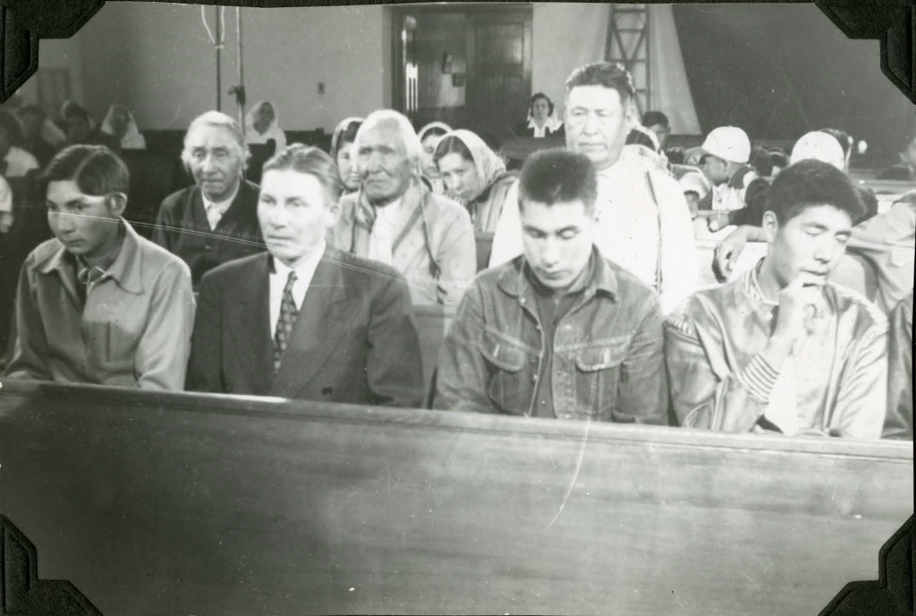
Laser scanning data can be used to create “as built” architectural plans which can support repair and restoration work to Old Sun Community College. This plan was created using Autodesk Revit and forms part of a larger building information model (BIM) of the school. The Revit drawings and laser scanning data for this school are securely archived with access controlled by the Old Sun Advisory Committee.
Some of the threats faced by Indigenous students attending residential schools came from the buildings themselves. The architectural plans contained in this archive, which have been constructed using the laser scanning data, illustrate how poorly these schools were designed from a safety perspective. There were three specific areas that placed the health and safety of students at great risk: Fire Hazards and Protection Measures; Water Quality, and Sanitation and Hygiene. As you explore the archive, you will find more information about the nature of these hazards and their impact on students.
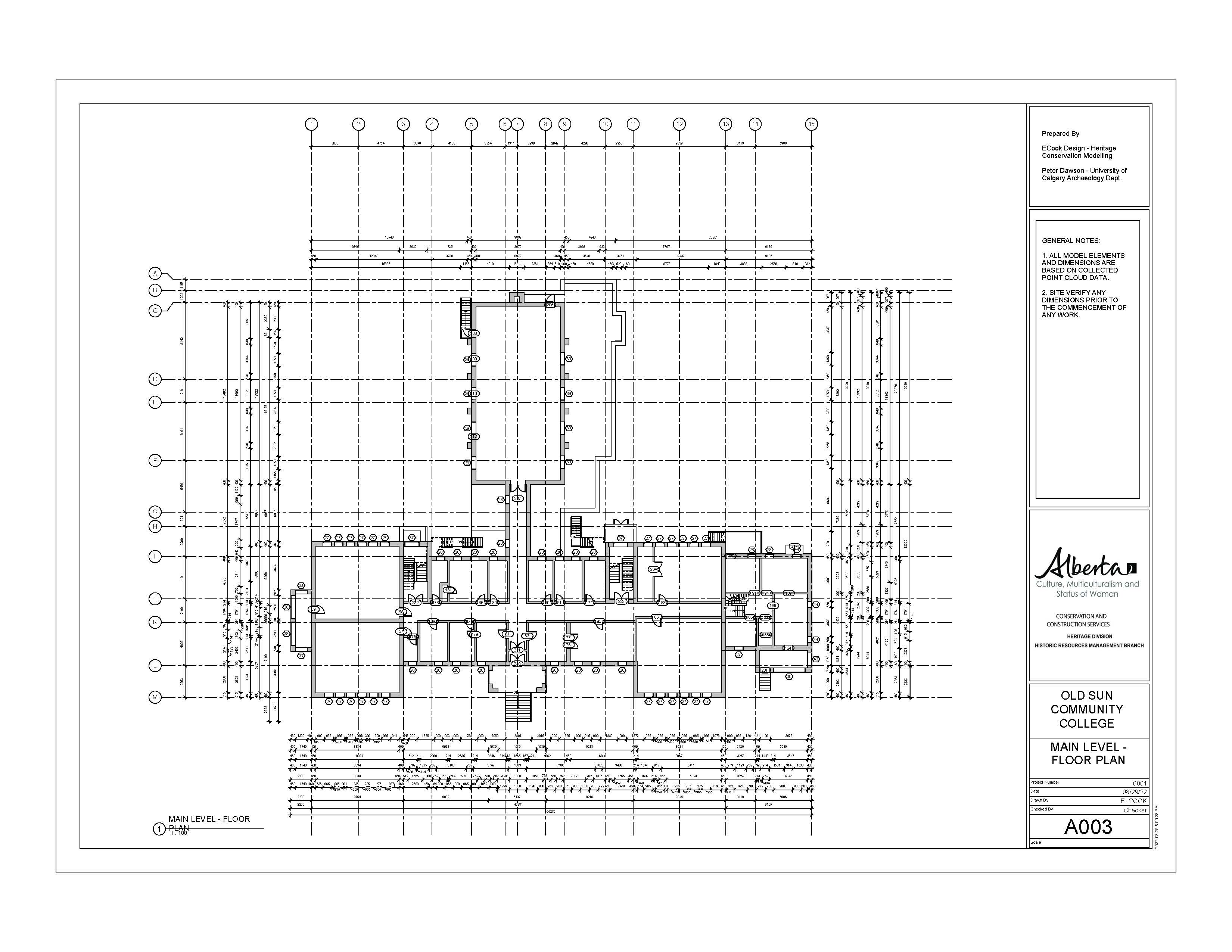
I went to two residential schools I was went to the Old Sun and St. Mary’s on the Blood reserve, Old Sun on the Siksika. And when I was at Old Sun, I kind of went through quite a bit of abuse, you know, first my hair and you know and I didn’t speak any English and they were gonna throw my grandmother in jail for not letting me go to school.
So my life has turned upside down. Today I know a lot of people come by way of testimony, and by way of incidents, I don’t lessen any of that, but I come from first voice today, a voice that it happened to me. And you know I was an altar boy and you know being an altar boy, you know, you had responsibility, I had the responsibility of ringing the bell when the, the guy raised his hand up.
You know when you’re young boy and you don’t know the routine, and this is you know, young men we used to tease each other and when you oppress, you oppress each other. And I was tired in the morning, my shoes didn’t fit you know, and here’s a lot of issues at hand… and the young guys would tap me, and I would ring the bell and wasn’t the time..
And while I sure got to licking after that… It was supposed to be a ceremony of praising God, but I got my lickings after church. I learned how to hold a Bible, on both sides of my hands, when I speak in my language, and I couldn’t hold them up very long cause I was still little boy. They were those old bibles, it was supposed to be the word of God, and I had to hold those up.
It’s the first time I’m telling this in public so it’s a little difficult for me. There’s a lot of issues about for example, when somebody may be farted. You know, they would point to one guy, and I had to go sit in the bathroom, even though I didn’t need to use the bathroom. And I had to use the bathroom before they let me go to bed, so I end up sleeping in the bathroom.
– Treffery Deerfoot
Treffery Deerfoot Testimony. SP129_part28. Shared at Calgary Hearing SP129_part28- Sharing Panel. November 4, 2013. National Centre for Truth and Reconciliation holds copyright. https://archives.nctr.ca/SP129_part28


This computer reconstruction approximates how clas…
Read more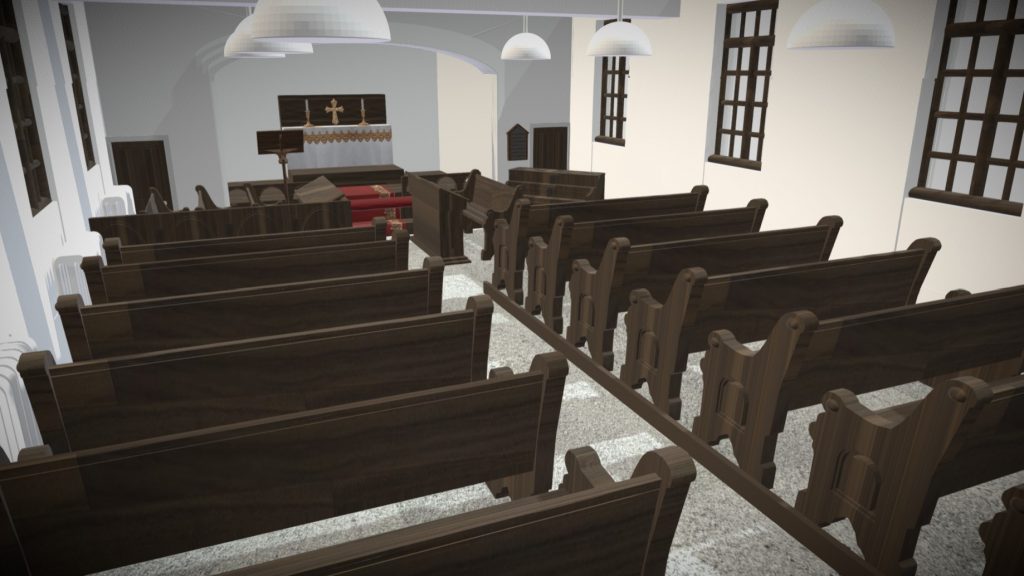
This computer reconstruction approximates how the…
Read more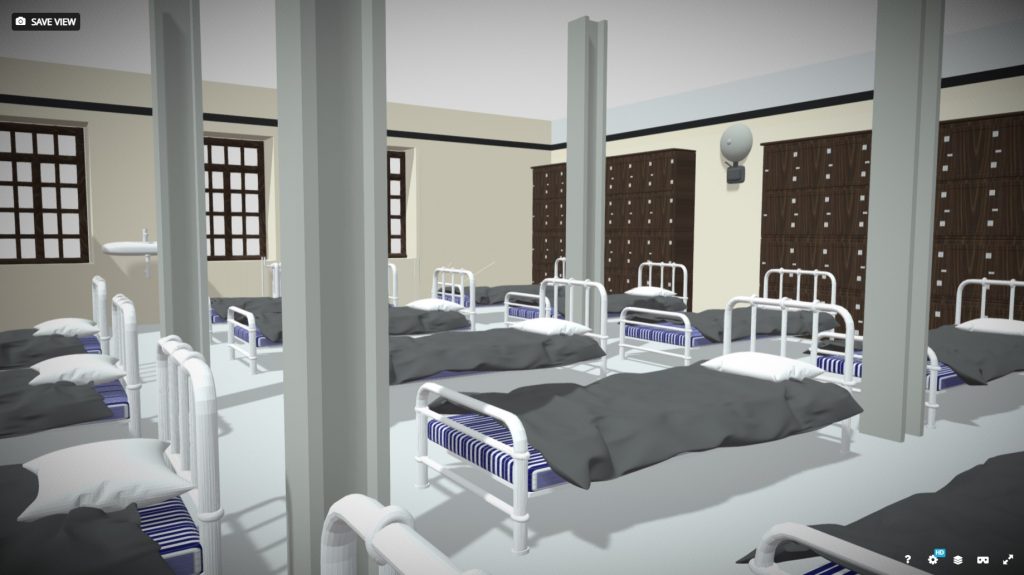
This computer reconstruction approximates how the…
Read more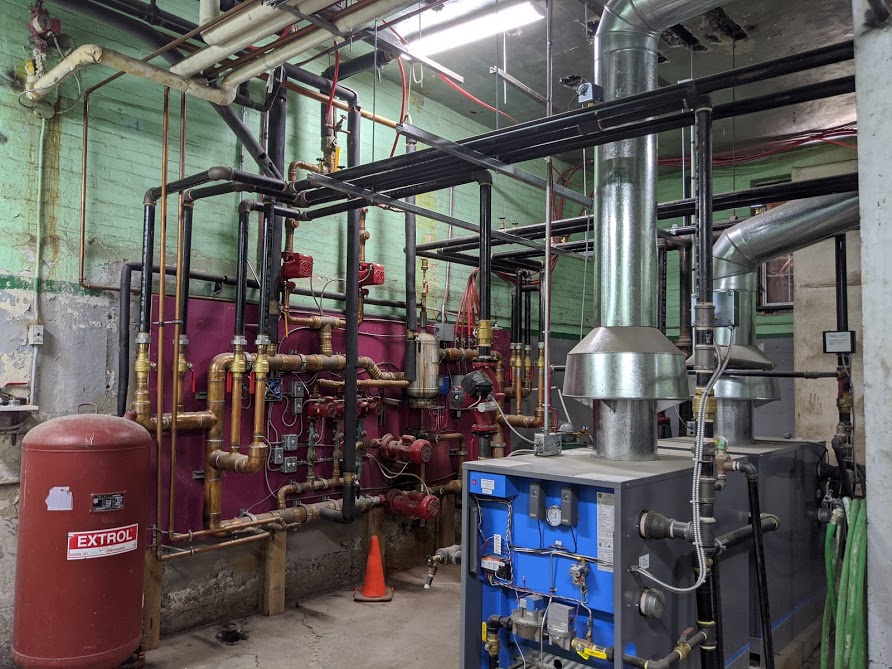
The boiler room and former coal shoot at Old Sun C…
Read more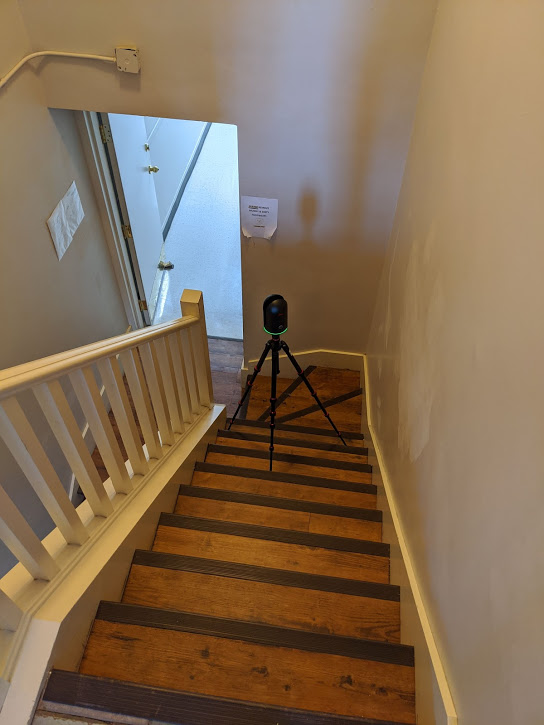
The Annex at Old Sun Community College. This Area…
Read more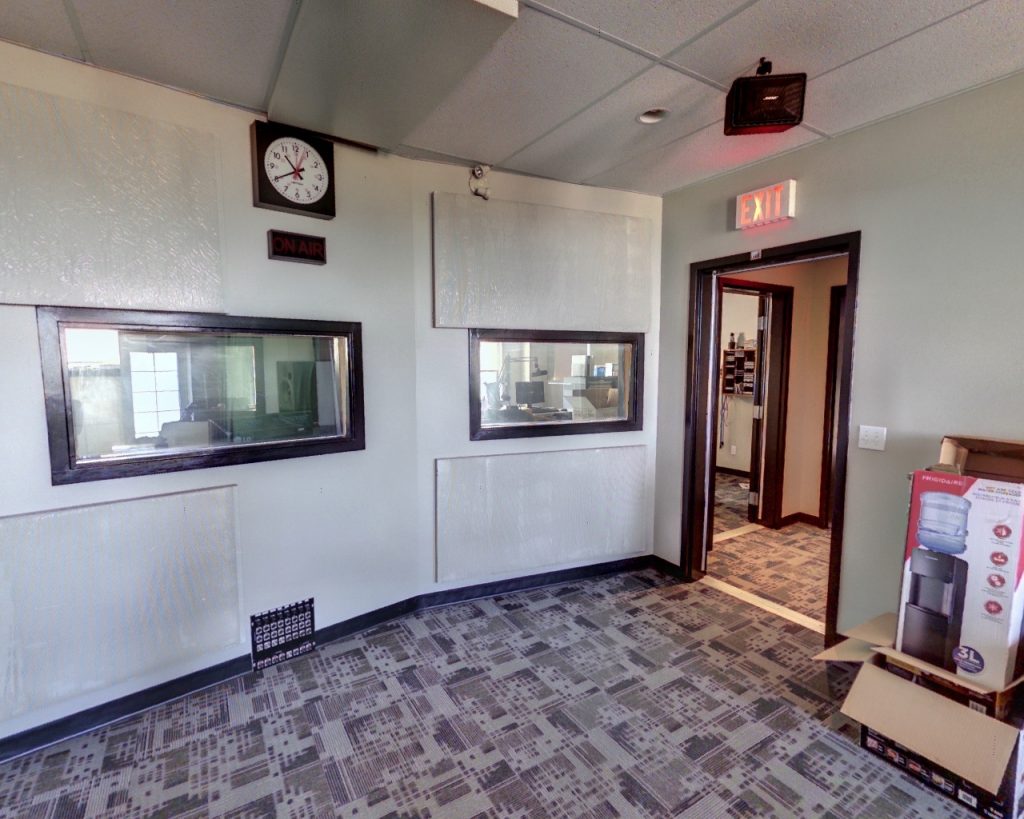
The Fourth Floor of Old Sun Community College (OSC…
Read more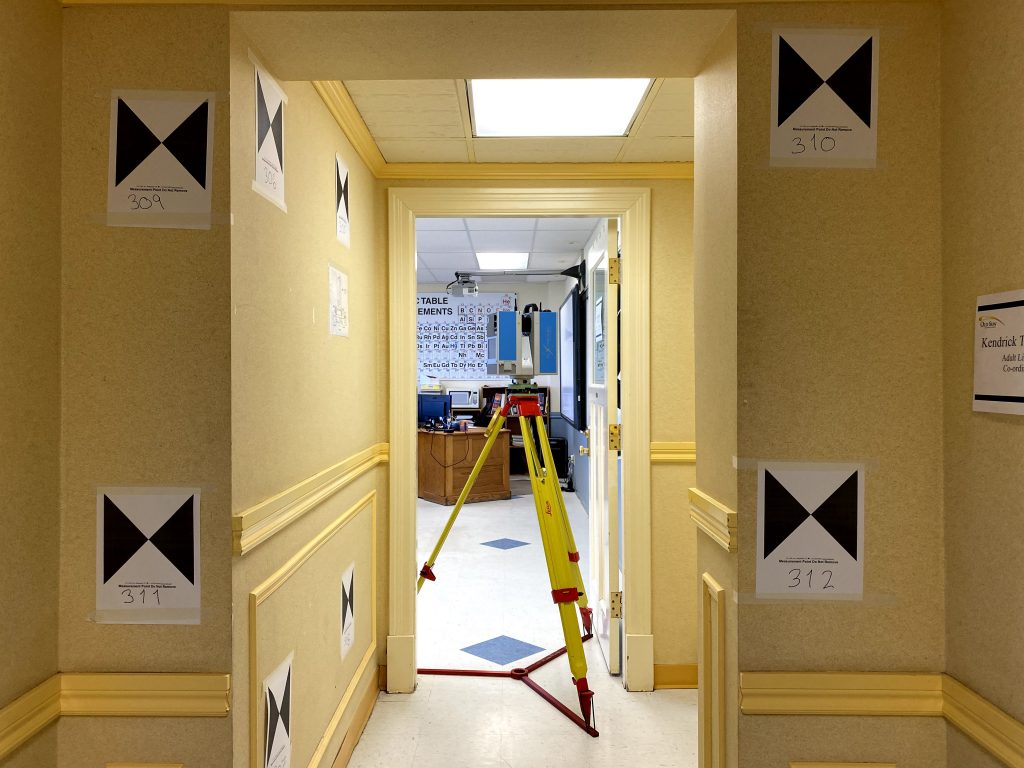
The Third Floor of Old Sun Community College (OSCC…
Read more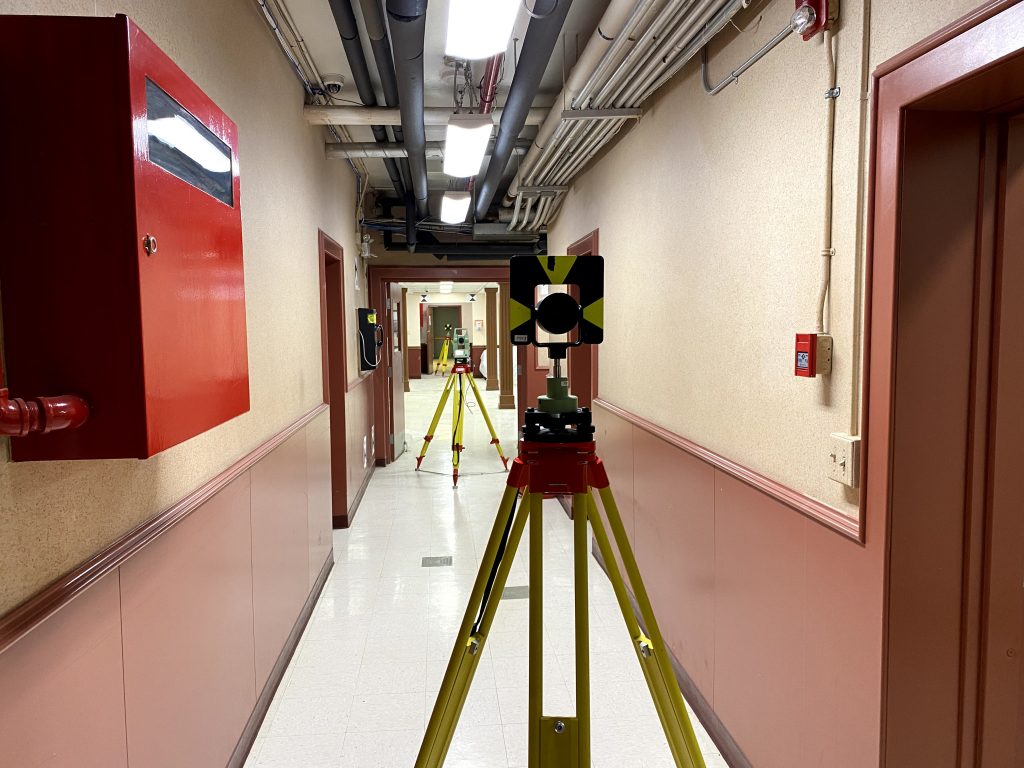
The First Floor/Basement of Old Sun Community Coll…
Read more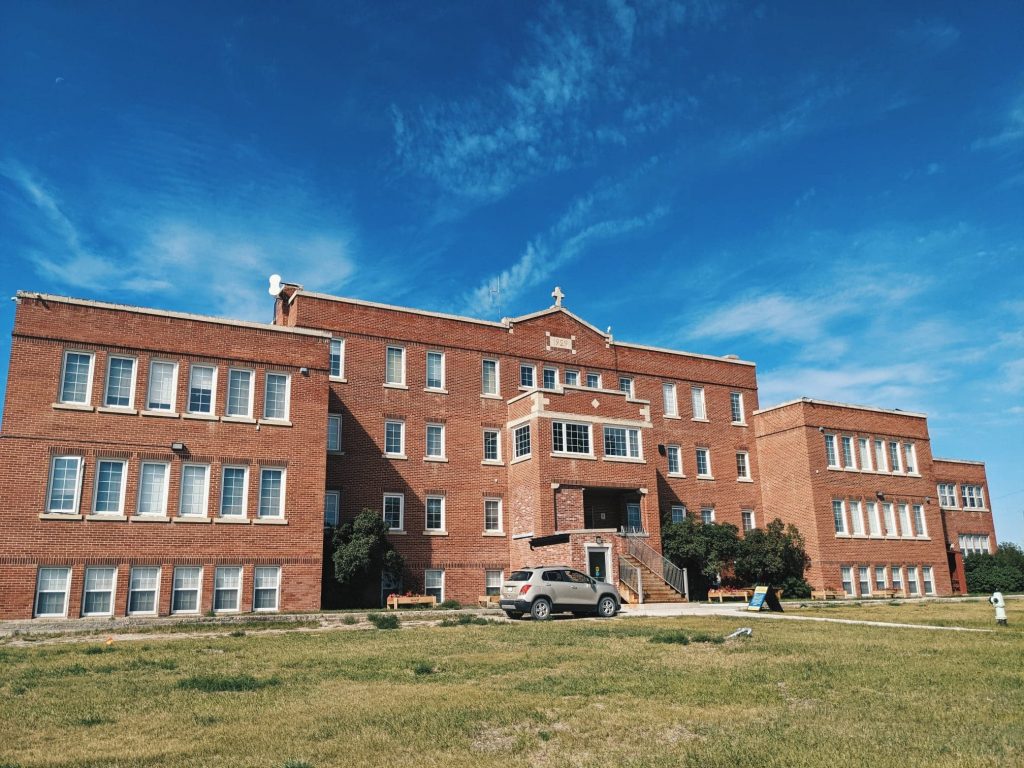
Old Sun Indian Residential School operated between…
Read more