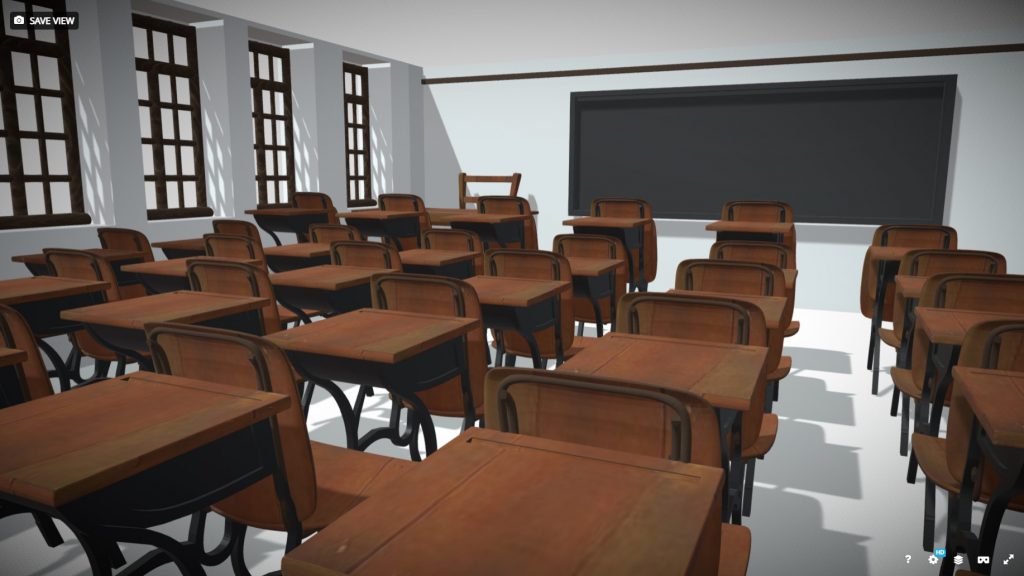
Old Sun Classroom
This computer reconstruction approximates how clas…
Read moreThe Fourth Floor of Old Sun Community College (OSCC). Click on the triangle to load the point cloud. Labels on the point cloud indicate past room functions during Old Sun’s time as a residential school. This floor originally contained the senior boys and girls dormitories. This floor currently serves as the broadcasting home of CFXX-FM.

Today the fourth floor of Old Sun houses a practical training classroom for nursing (north side), along with a staff office. The south side has been renovated into additional rooms and currently serves as the broadcasting home of CFXX-FM – Siksika Radio.
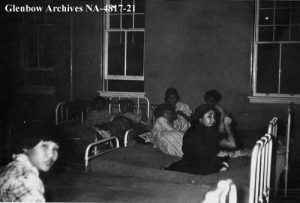
When in operation as a residential school, this floor was used for the senior boys’ and girls’ dormitories, as well as the adjacent sleeping quarters for supervisory staff. As with other floors, the boys’ area was located on the south side of the school, and the girls’ dormitory on the north side. The senior dormitories were for students aged fourteen and above. The number of beds in these dorms likely changed through the years, but to accommodate the maximum capacity of 142 students in the 1960s the dorms would have had around 30 beds.
There was a small sink and a bathroom attached to the dorms, and a series of storage cupboards were placed along the walls adjacent to the doorway. As with younger children, new arrivals were assigned a number and corresponding school uniform and asked to turn over their personal belongings to staff. These items were then stored in the cupboards for the duration of each student’s stay at the school.
Student behavior was monitored from an adjacent staff room which contained a window overlooking the dormitory. Fire escapes leading to the roof and back parking lot could be accessed from the west wall of the dormitories. As Naiistootapinohmahka, Larry Water Chief remembers here, students would sometimes sneak out of the school via fire escapes, oftentimes to steal food or go into town.
The north side, which served as the Sr. girls’ dormitory, was the location for the first Siksika museum which was later moved to Blackfoot Crossing Historical Park. The addition of the museum was fundamental for repatriating archaeological artifacts to the Siksika Nation and continuing important cultural ceremonies and traditions, which the residential schools sought to abolish. When a new museum facility was opened on the Nation, this area was converted into a teaching space for the college. Most recently, it has been used for practicums that form part of the nursing program, which restarted at the college in the fall 2022.
The fourth-floor dormitories originally housed students older than 14 years of age. There was no access between the boys’ and girls’ dormitories on this floor, but students would sometimes find ways to communicate through the single wall or by sneaking out via the fire escapes. A former student of the school, Gwendora Bear Chief, recounts a story from her time in the Sr. Girls’ dorm where, when changing, the girls could hear loud giggling from the boys’ side. Further investigations revealed that the boys had drilled a small hole through the wall to spy on the girls – evidenced by the fact that they could see one boys’ eye looking through. The girls blew air into the hole surprising the boys. Gwendora remarked that despite all the bad things and abuse there was in the school, that there are some good memories because they were all just children who wanted to be children.
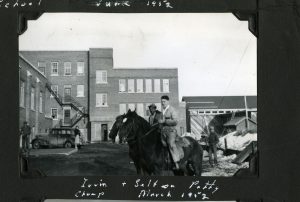
While fire escape stairways were installed at Old Sun Indian Residential School, only junior students could access them directly from their dormitory. Senior students had to follow a more circuitous and less direct route to safely exist the building during an emergency. For example, senior female students had to pass through staff bedrooms to reach the exterior stair access, and the senior boys had to travel through a storge room (also called a bale room) to reach a fire exit. It has been suggested that a lack of direct access for senior students was intentionally done to reduce unwanted visitors (friends, relatives, family members) from accessing the senior dormitories from the outside. Preventative measures also involved the locking of doors which limited routes of escape (Blackfoot Agency, Vol. 6360, Reel C-8714, 1932).
Left click and drag your mouse around the screen to view different areas of each room. If you have a touch screen, simply drag your finger across the screen. Your keyboard's arrow keys can also be used. Travel to different areas of the fourth floor by clicking on the floating arrows.
This image gallery shows historic and modern photos of Old Sun College's fourth floor. Click on photos to expand and read their captions. If you have photos of the fourth floor at Old Sun that you would like to submit to this archive, please contact us at irsdocumentationproject@gmail.com.
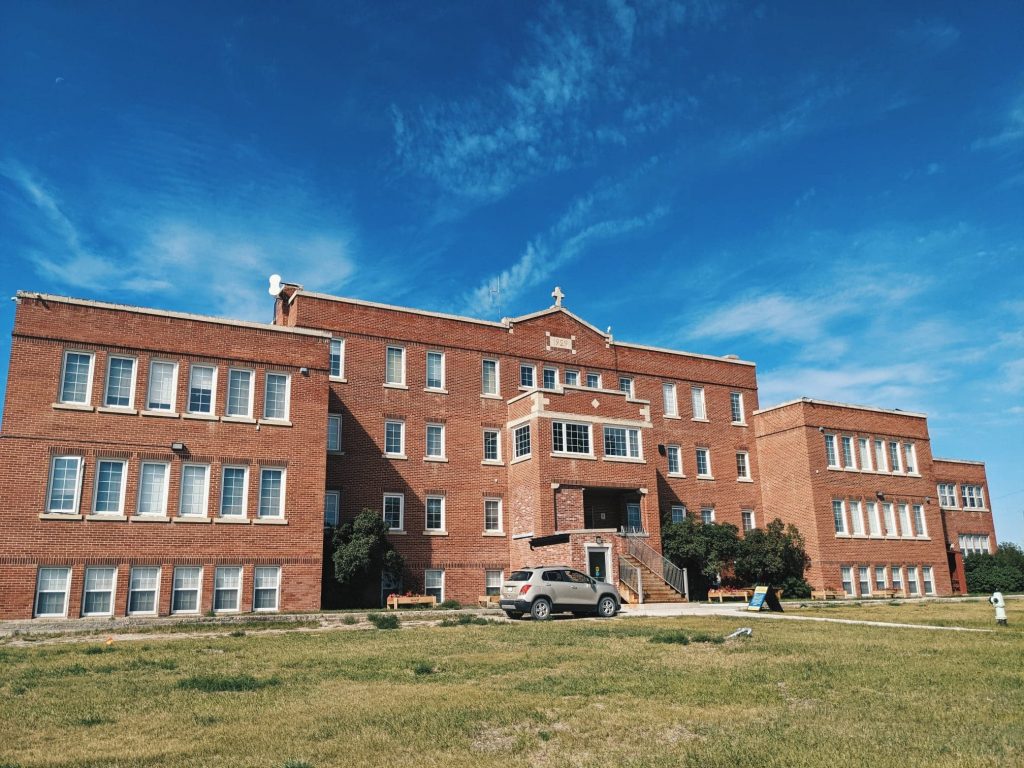
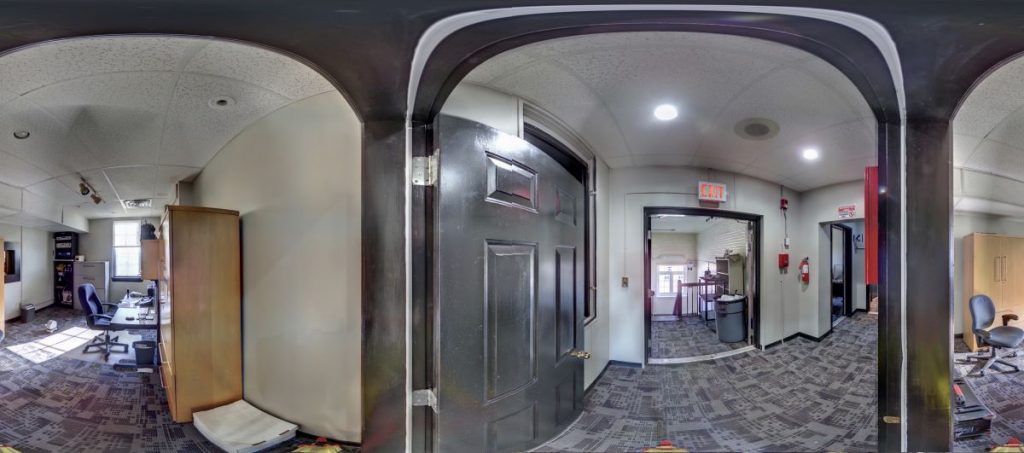
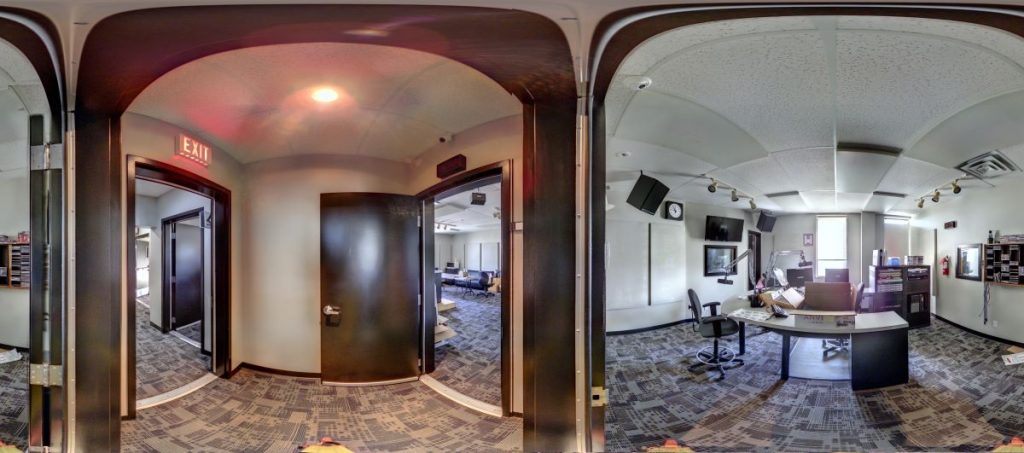
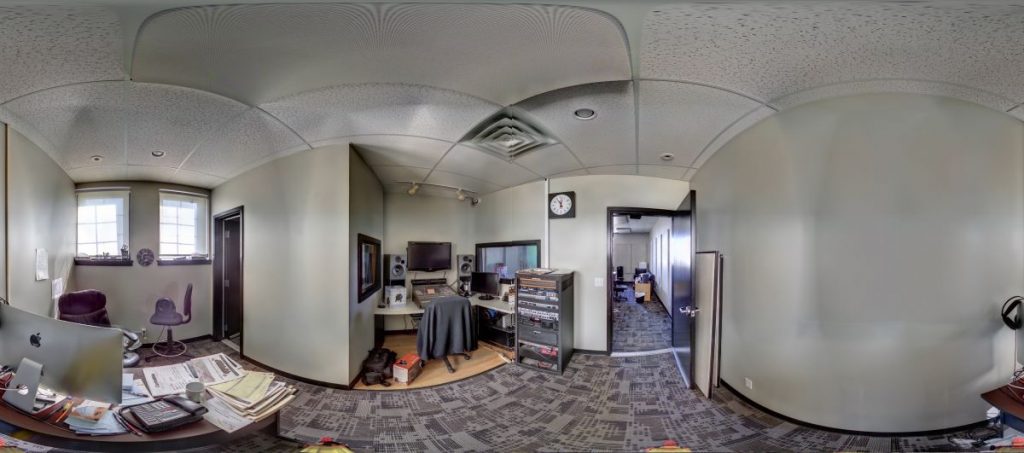
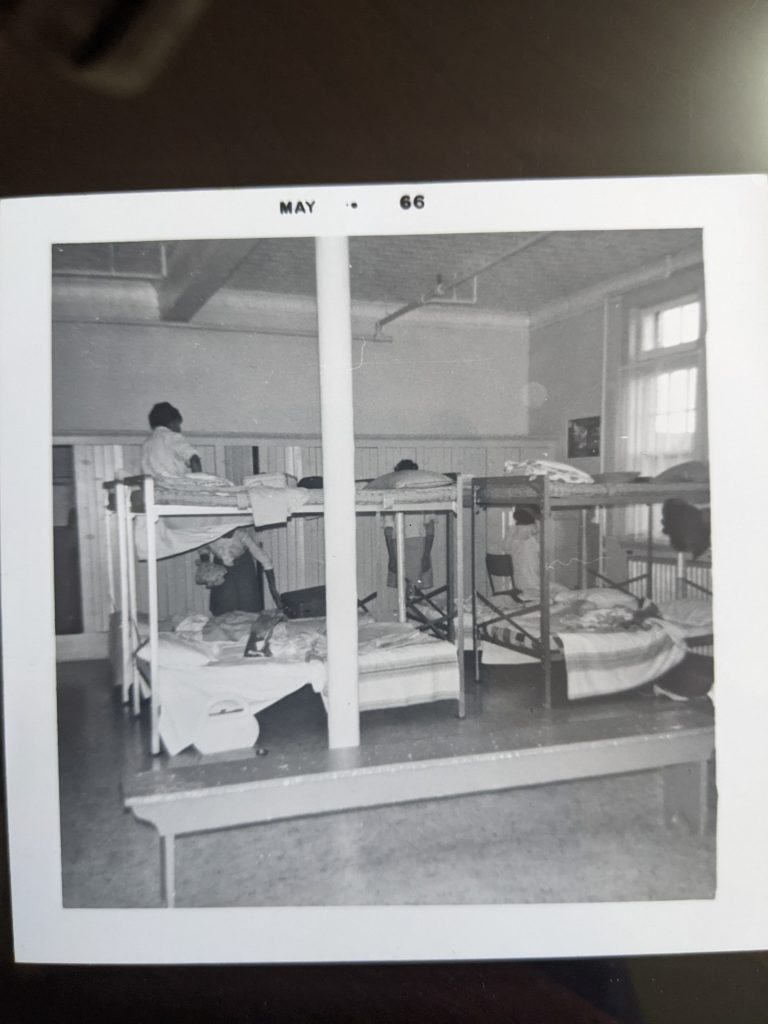
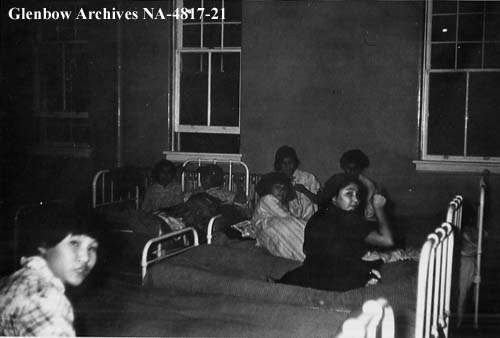
![Exterior of Old Sun School, showing the forth floor is slightly shorter than the lower levels of the school. [193-?]. P7538-1021 from the General Synod Archives, Anglican Church of Canada.](https://irs.preserve.ucalgary.ca/wp-content/uploads/P7538-1021.jpeg)
![Exterior of Old Sun School, the last window on either side of the fourth floor was for the staff room, and the senior dormitories were in the middle of the floor. [193-?]. P75-103-S7-188 from the General Synod Archives, Anglican Church of Canada.](https://irs.preserve.ucalgary.ca/wp-content/uploads/2021/07/P75-103-S7-188.jpeg)
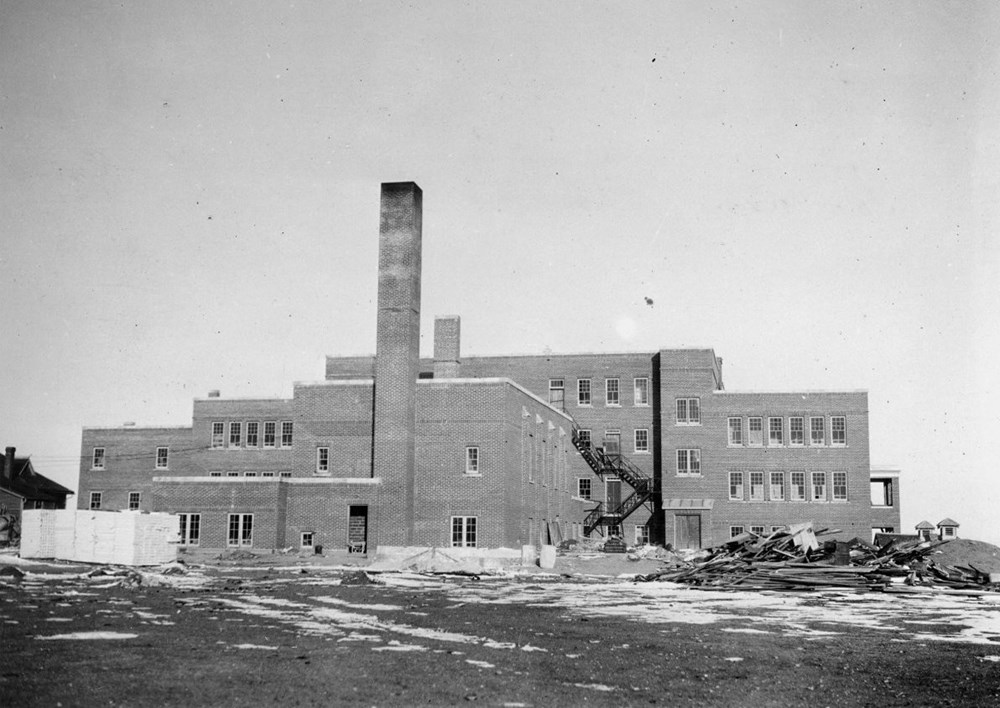
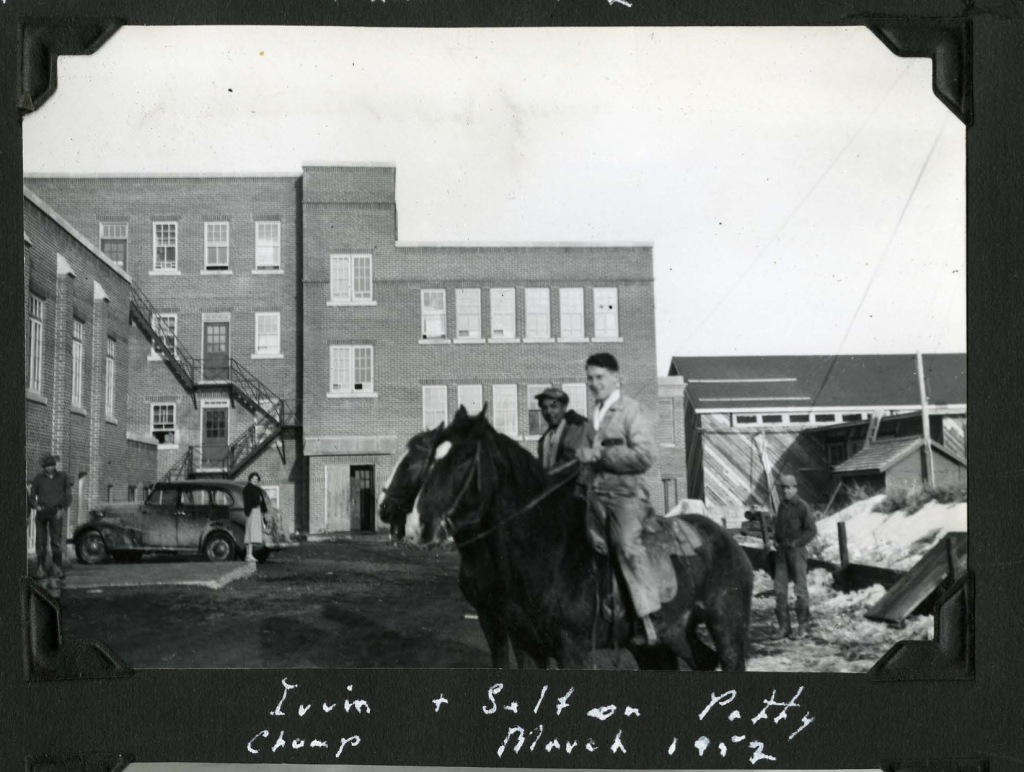
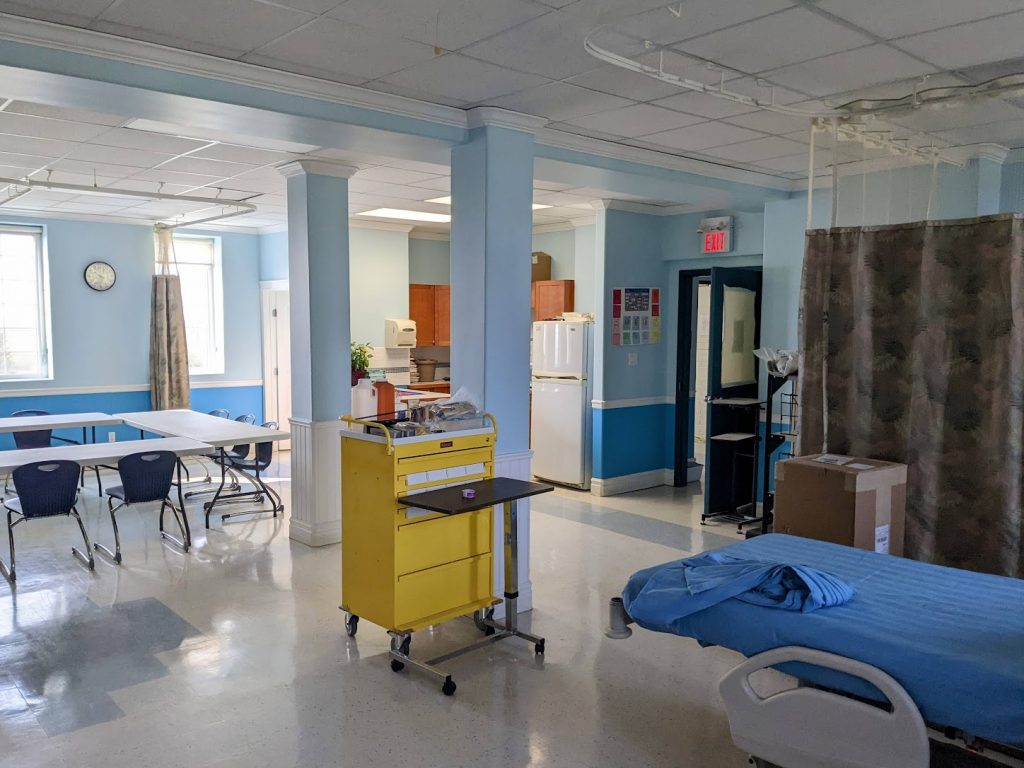
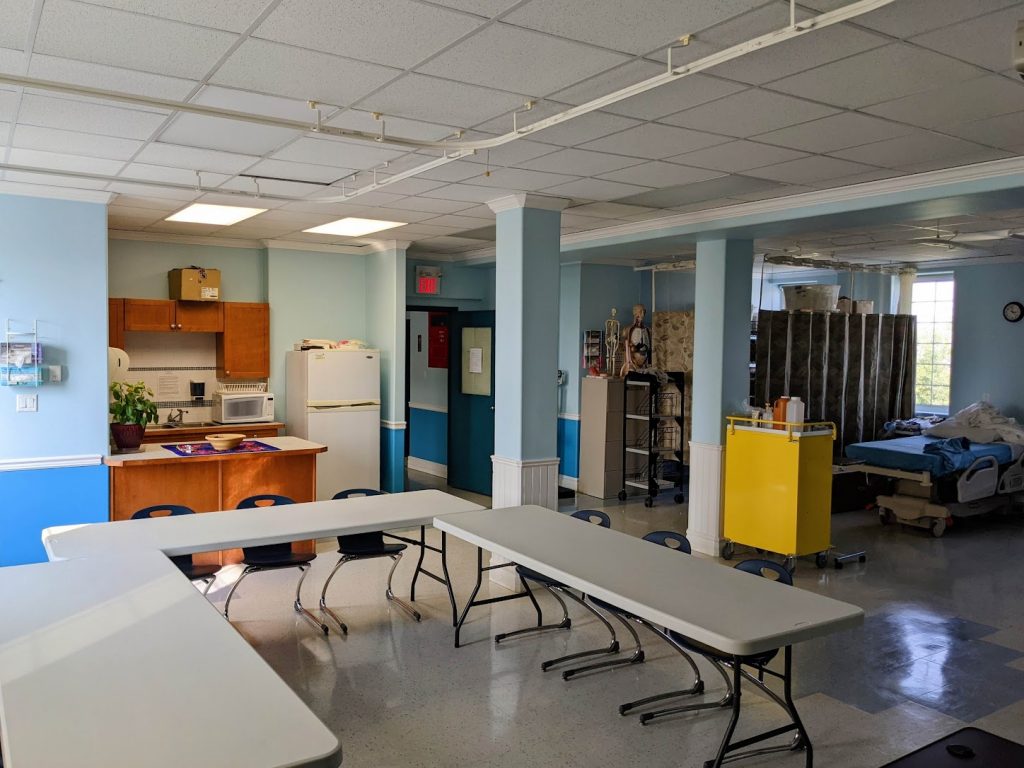
Laser scanning data can be used to create “as built” architectural plans which can support repair and restoration work to Old Sun Community College. This plan was created using Autodesk Revit and forms part of a larger building information model (BIM) of the school. The Revit drawings and laser scanning data for this school are securely archived with access controlled by the Old Sun Advisory Committee.
Some of the threats faced by Indigenous students attending residential schools came from the buildings themselves. The architectural plans contained in this archive, which have been constructed using the laser scanning data, illustrate how poorly these schools were designed from a safety perspective. There were three specific areas that placed the health and safety of students at great risk: Fire Hazards and Protection Measures; Water Quality, and Sanitation and Hygiene. As you explore the archive, you will find more information about the nature of these hazards and their impact on students.
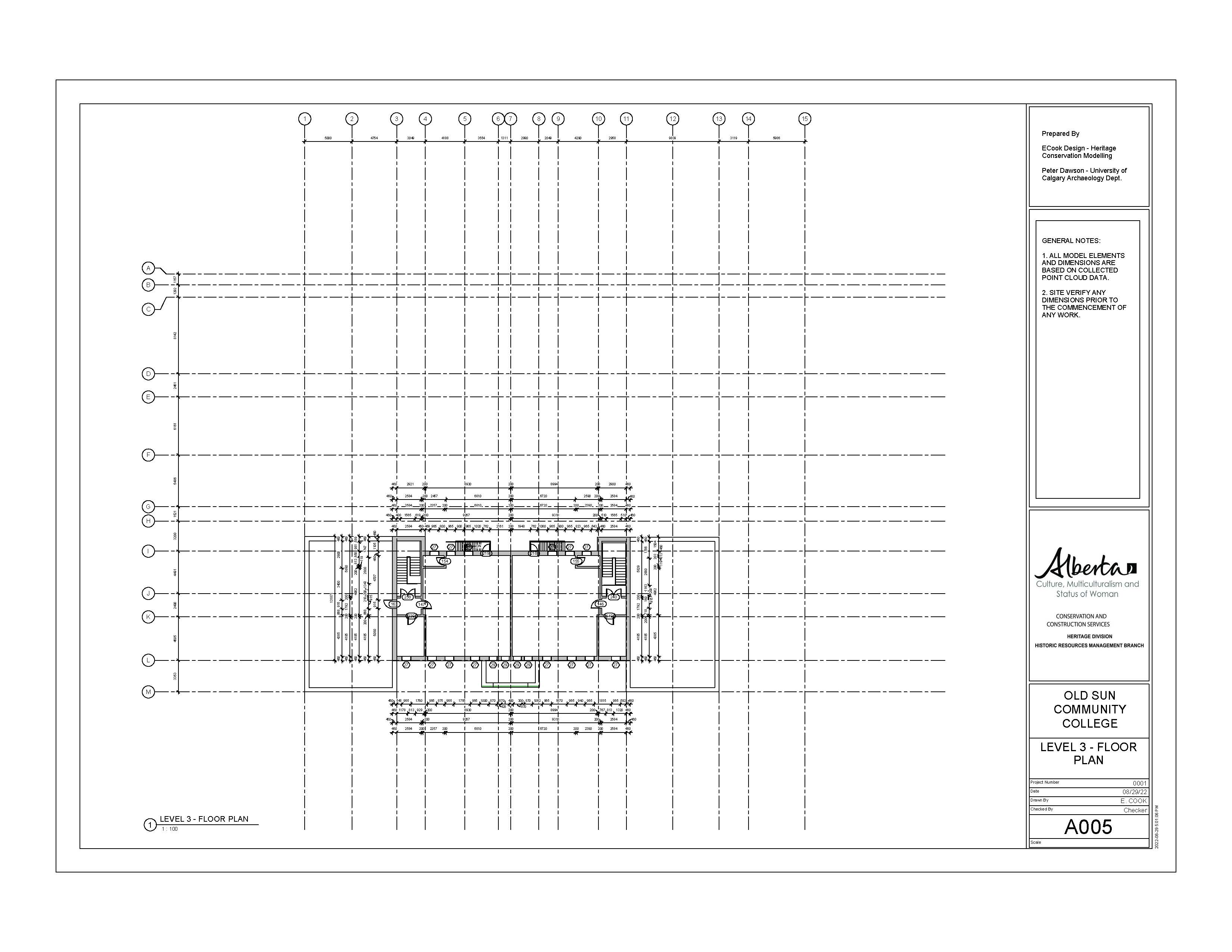
When we go to eat, when we go to eat, I don’t know what kind of food or how… and I don’t who was cooking or who prepared the meal, but they were such bad cooks. I never remember having a good meal, and not filling. We never had good nutritious meals, we were always hungry. We were always hungry and that’s why in there the girls would go and steal some bread to feed us… [laughs]. You know, that’s how thoughtful some of them were. That’s how we, I think, we survived.
You know a lot of people right now just hate porridge, because of the way it was served there. Myself I eat porridge, that’s my staple in the morning right now. I don’t know how, but I remember it was a chunk, just like a big dry chunk of porridge when they served it to me. I would look at it and I used to think, “if you are hungry you have to eat that, if you’re hungry you have to eat it.” I don’t even remember if there was toast, juice, or anything like that. All I remember is that big chunk of porridge and they would slap it in a bowl and we were expected, and we ate. We had to eat it. I can’t say I didn’t eat it because it was too yucky, I had to eat it because I was hungry.
Yes, and where else can I get food in that building? Where can I get food? You go into the playroom, there’s no food in there. You go into the and into the supervisor’s room there was probably a lot of food for them for their snacks. They didn’t know us; we were just apiece of something like this [picks up a piece of paper and crumbles it]. We make it or if it doesn’t tear, if it doesn’t disintegrate, you know, it doesn’t matter to them. And if we all died, all the better for them, but some survived it. Some survived it. Some survived to tell their story.
– Isitsimani, Eileen Black
Oral interview with Eileen Black. Conducted, translated, and transcribed by Angeline Ayoungman. Old Sun Community College, June 29, 2022.
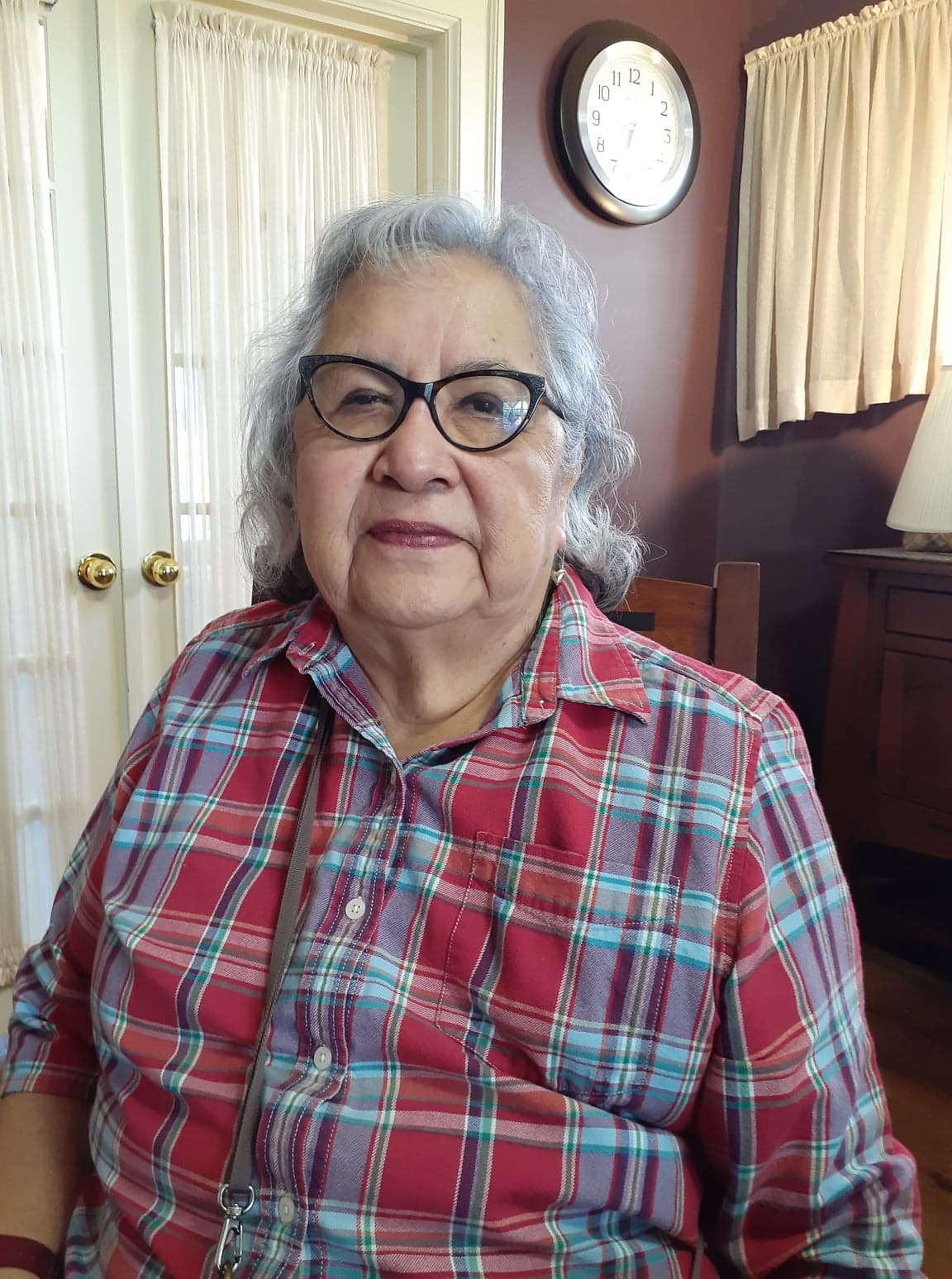

This computer reconstruction approximates how clas…
Read more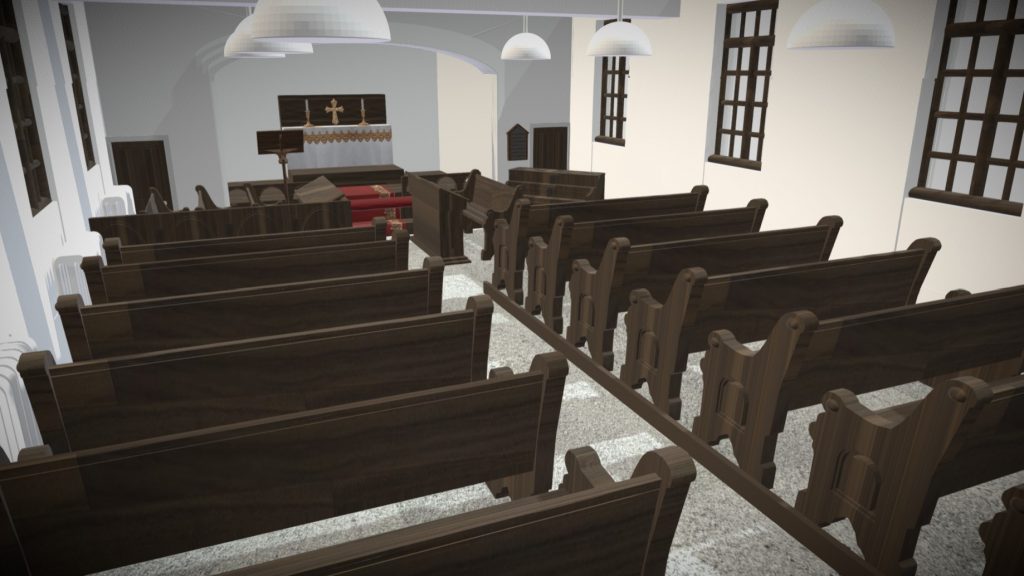
This computer reconstruction approximates how the…
Read more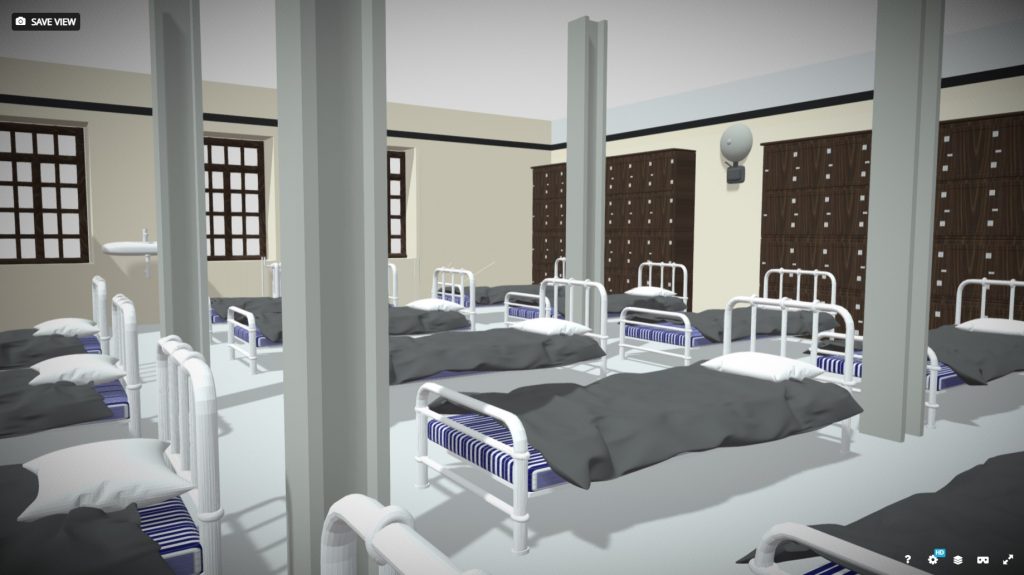
This computer reconstruction approximates how the…
Read more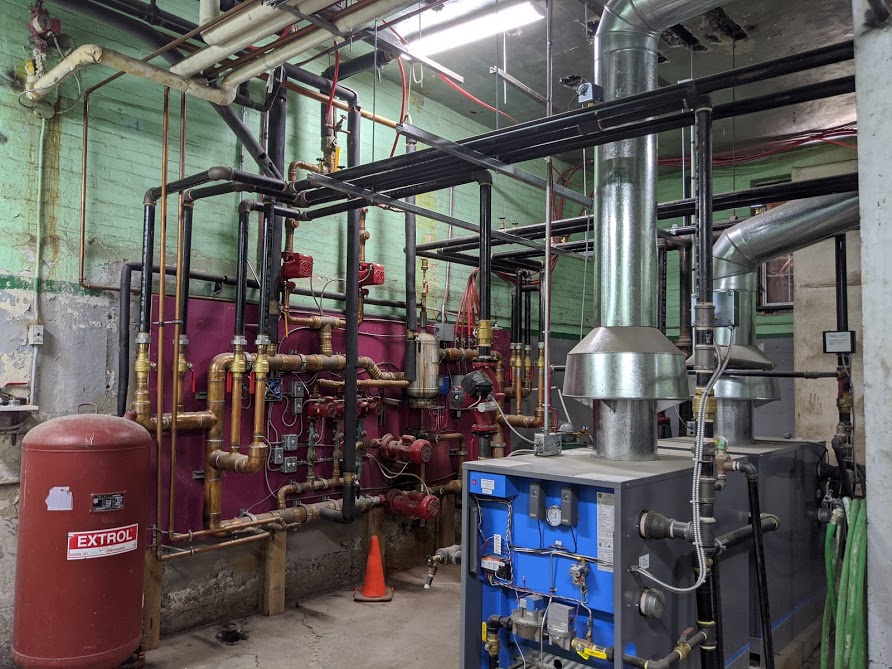
The boiler room and former coal shoot at Old Sun C…
Read more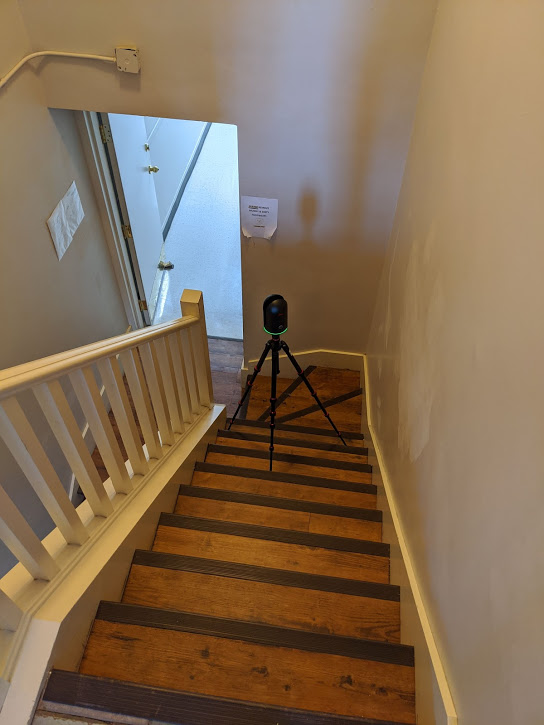
The Annex at Old Sun Community College. This Area…
Read more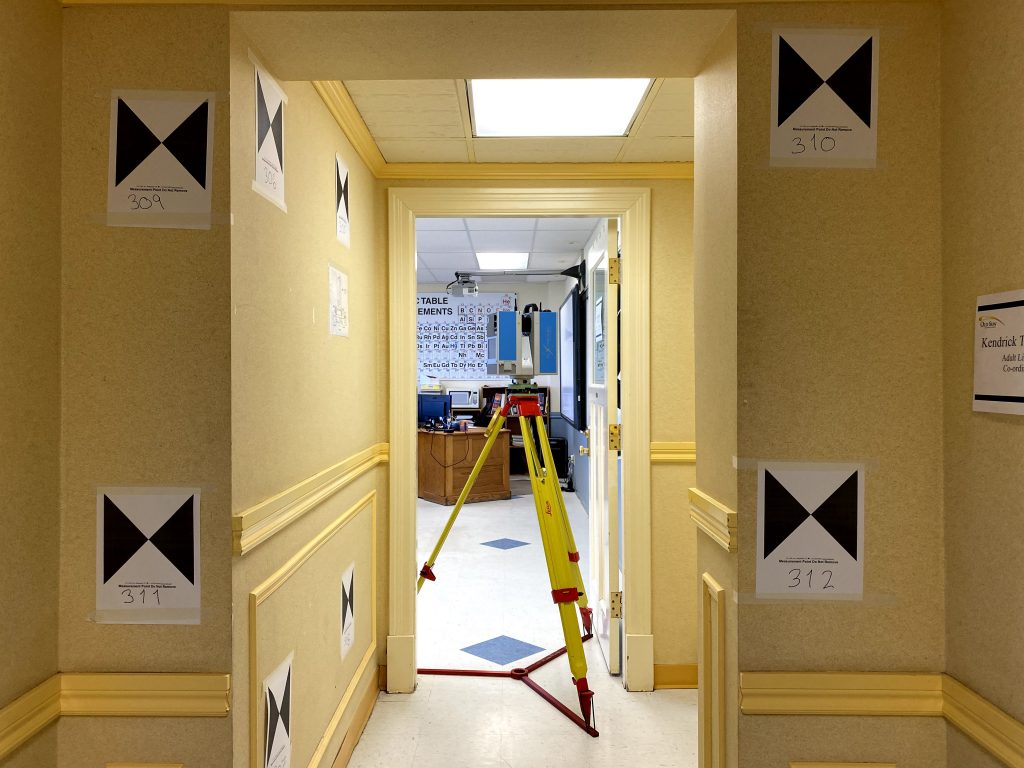
The Third Floor of Old Sun Community College (OSCC…
Read more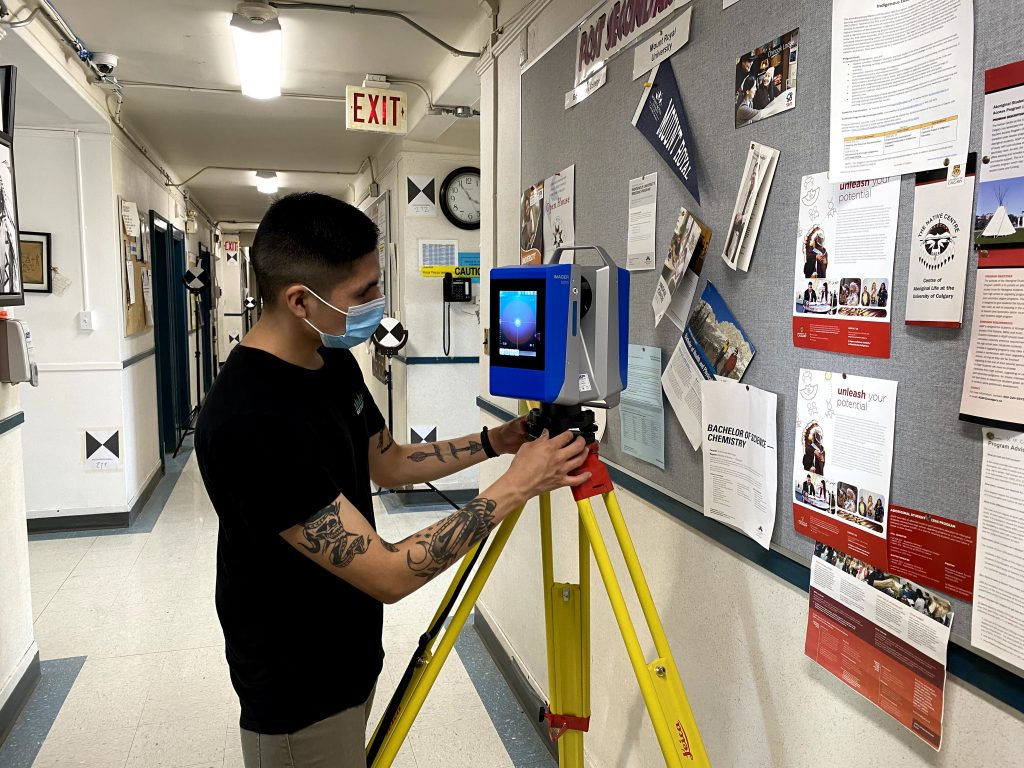
The Second Floor of Old Sun Community College (OSC…
Read more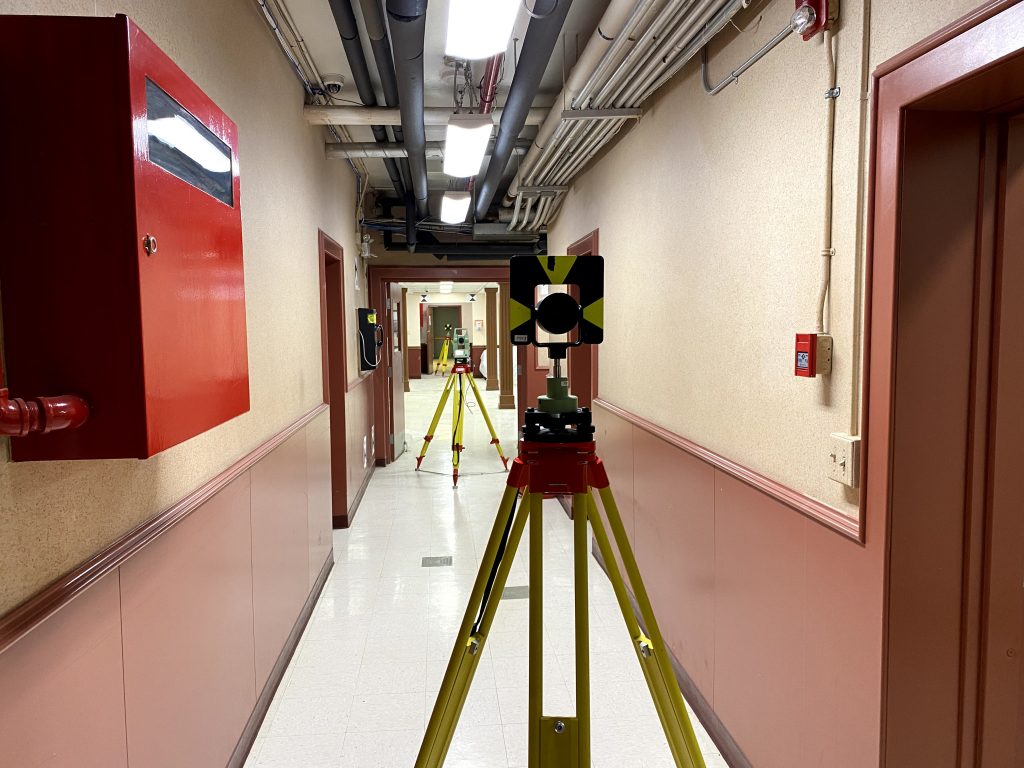
The First Floor/Basement of Old Sun Community Coll…
Read more
Old Sun Indian Residential School operated between…
Read more