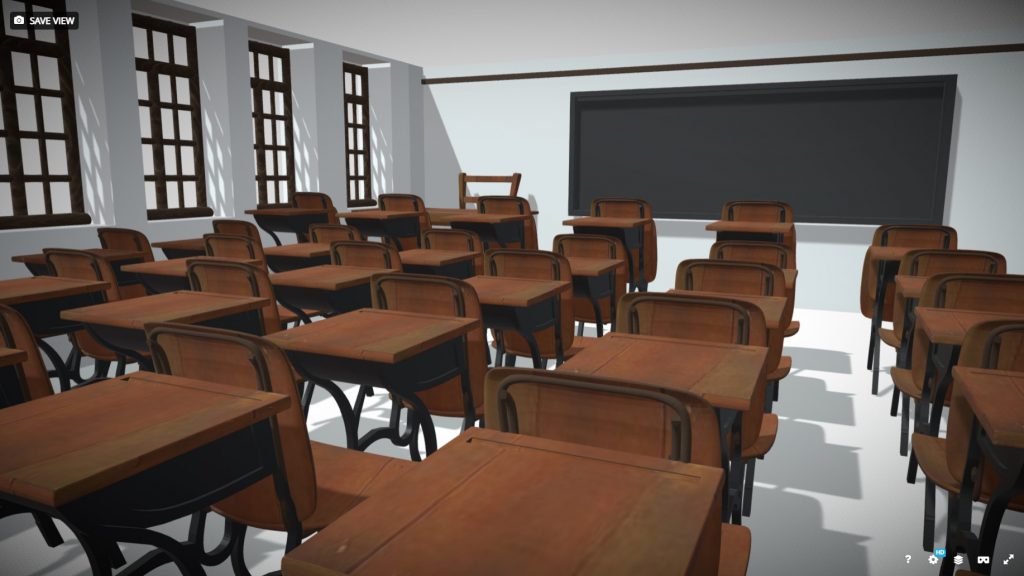
Old Sun Classroom
This computer reconstruction approximates how clas…
Read moreThis computer reconstruction approximates how the Junior Girls Dormitory at Old Sun Indian Residential School would have appeared. The reconstruction was created using historic photographs as well as descriptions provided by former students.

Throughout its life, the architecture of Old Sun has been continuously modified to accommodate its evolving functions – first as a residential school, and later as an Indigenous post-secondary institution. In order to understand how different areas of the building appeared at various points in its long history, 3D computer models were recreated for key areas like the classrooms, chapel, and dormitories. Computer scientist Dr. Katayoon Etemad utilized the laser scanning data along with historic pictures and accounts from survivors to reconstruct how the Junior Girls Dormitory might have appeared during the 1960’s. The process used was iterative, meaning that Dr. Etemad began by creating a basic computer model using archival images. Angeline Ayoungman and Gwendora Bear Chief would then review the model and suggest changes. Dr. Etemad would make the necessary alternations and send the model back to Angeline and Gwendora for further comment. This “back and forth” process continued until Ayoungman and Bear Chief were satisfied with the outcome.
From the color of mattresses and the arrangement/spacing of beds to the cupboards where the personal belongings of students were locked away, each minute detail was meaningful. The result is a close approximation of how this room would have appeared to students attending the school during the 1960’s.
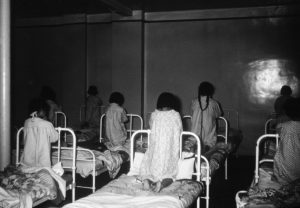
The Junior Girl’s Dormitory was located at the north end of the third floor. This area of the school was later renovated to be split into two of the classrooms currently used for Old Sun Community College courses.
When in operation as a residential school, this large dormitory space housed girls between 4 and 13 years of age. The dormitory would have accommodated about 30 single beds, with just enough space to walk between them. The beds had thin mattresses with grey wool blankets, called ikiikinai’piisti, which means lonely blanket in Blackfoot. Students were sent to bed at 7:30PM, regardless of the day or time of year. Since the windows in the dormitories did not have any coverings, this made it difficult for students to sleep during the summer months when darkness comes much later in the evening. Once sent to bed, children were not allowed to engage in any activities in the dorms.
One wall of the dormitory featured floor to ceiling brown cabinets. When students arrived at the school, they would be assigned a number and their original clothes would be put in a white sac and stored in these cupboards. Vivian Ayoungman, a former student of Old Sun, said “you put your clothes, language, and culture in a bag and tie it up and leave it in there because you won’t need it for the week.”
The school would issue students two sets of clothes to wear while in attendance, and students would be given back their original clothes Thursday night which would be wrinkled when students wore them Friday morning to go home in. Some girls would stay in the dormitories for the weekend, reporting that the rules were less strict.
Adjacent to the dormitory was a staff sleeping room, which had a supervisors’ viewing window for the dormitory. Through this window students, their activities, and their language could be constantly monitored by staff. Children were constantly supervised but in a way which did not give them any comfort of having adult caregivers.
The only personal space in the dormitory was a hook with the students’ number on it, as students would be referred to by their number instead of their name for attendance. In the back corner of the room was one small washroom with a toilet in it, and a single sink along the wall open to the rest of the dormitory. While students had limited privacy, the strict rules of the school also meant students were constantly lonely. This was especially true for the junior dormitories where children were younger and more scared, survivors remember that children would often cry themselves to sleep here.
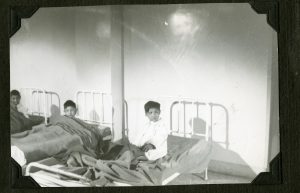
The classrooms located on the south end of the third floor once served as the Jr Boys’ dormitory. Renovations have since divided the single large space of the dormitory into two separate lecture spaces used for Old Sun Community College courses.
This large dormitory space was occupied by boys aged 6 to 12 and would have accommodated about 30 single beds, with just enough space to walk between them. Ernest Barry Yellow Fly remembers if students were making noise, “the supervisor would walk around the dorm where we slept. He would take off his shoe, his shoes, he would hit us on the head. He would walk to each one of us, hitting us on the head. Then he would shut the light off.”
The boys dormitory was organized the same way as the girls dormitory, and contained the same floor to ceiling cabinets, thin grey mattresses, ikiikinai’piisti (lonely blanket), and numbered hooks. As with the girls, the boys were under almost constant surveillance by the supervisor via a small viewing window.
By the early 1940’s, overcrowding at residential schools such as Old Sun had reached an all time high. Adjustments were made to accommodate students including moving extra beds into rooms formerly used as bathrooms. Following a fire at Old Sun in 1928, school administrators housed ill students at a nearby hospital instead of the school’s infirmary (located on this floor) in case beds were needed for extra students. Likewise, in 1937, Principal Balter requested 24 institution bed packages (bed frame, mattress of five and a half feet, pillow) for Blue Quills, but it was denied despite the school having seven more students than the bed capacity allowed. To accommodate those students, the school took beds from the sick ward, an unsustainable arrangement.
This image gallery shows historic and modern photos of Old Sun College's dormitories. Click on photos to expand and read their captions. If you have photos of Old Sun that you would like to submit to this archive, please contact us at irsdocumentationproject@gmail.com.
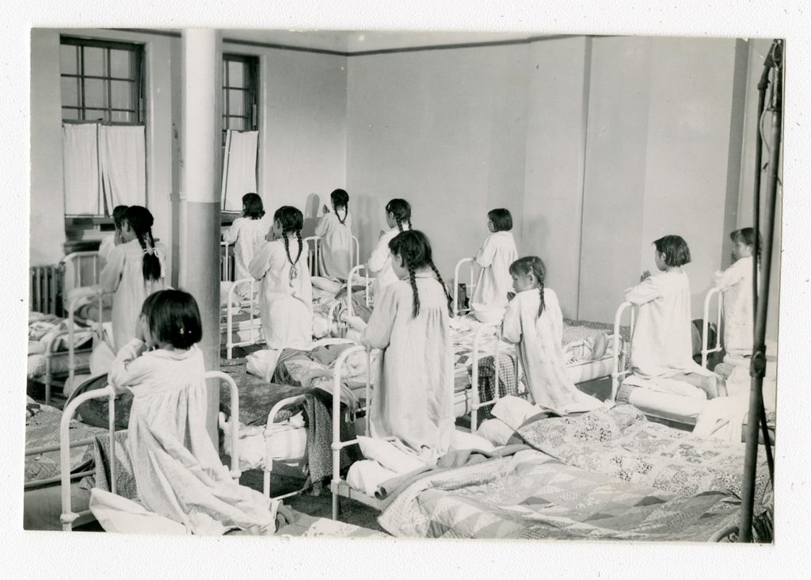
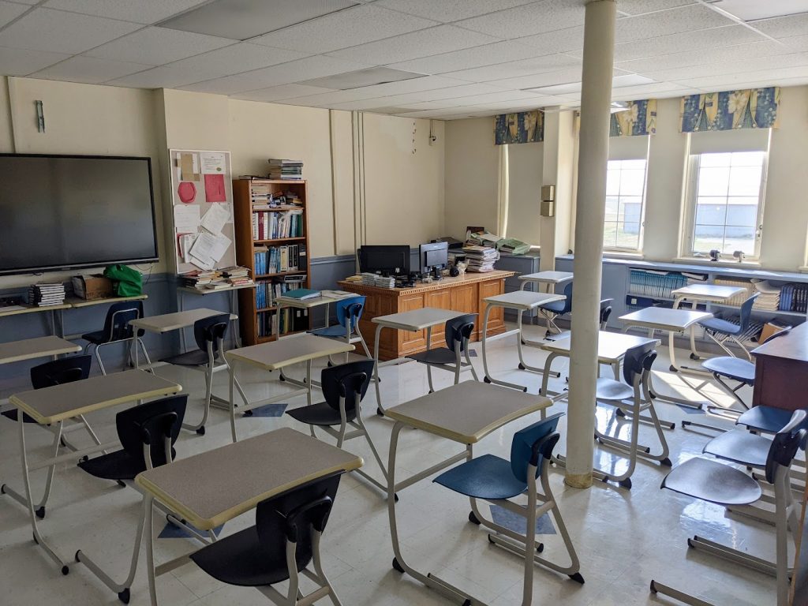
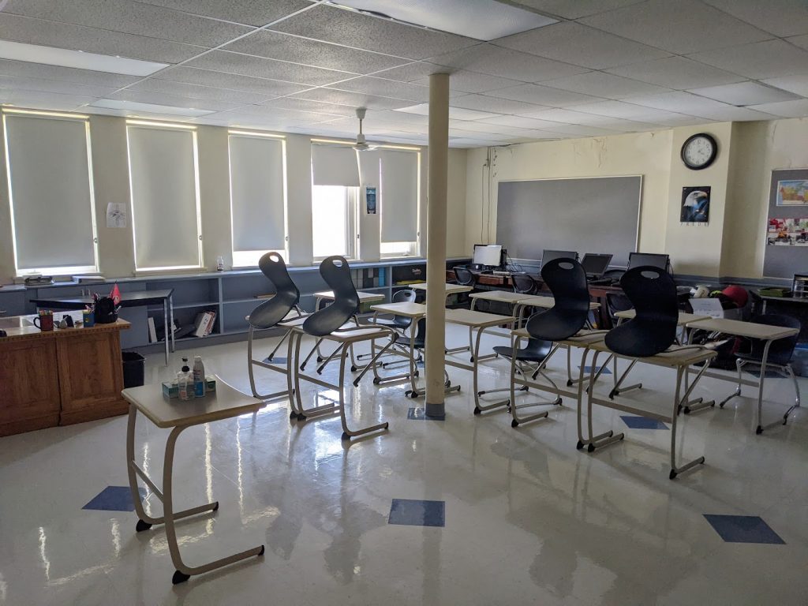
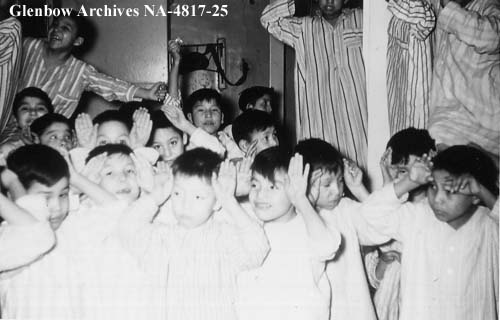
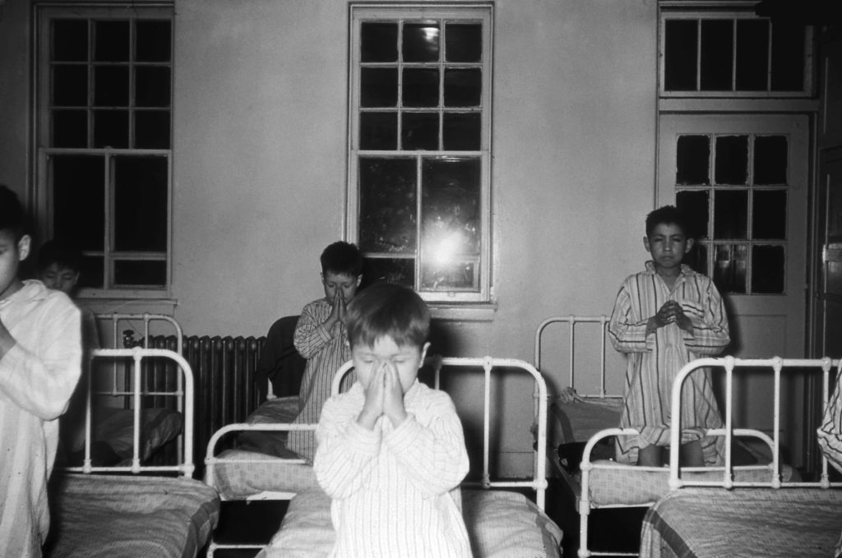
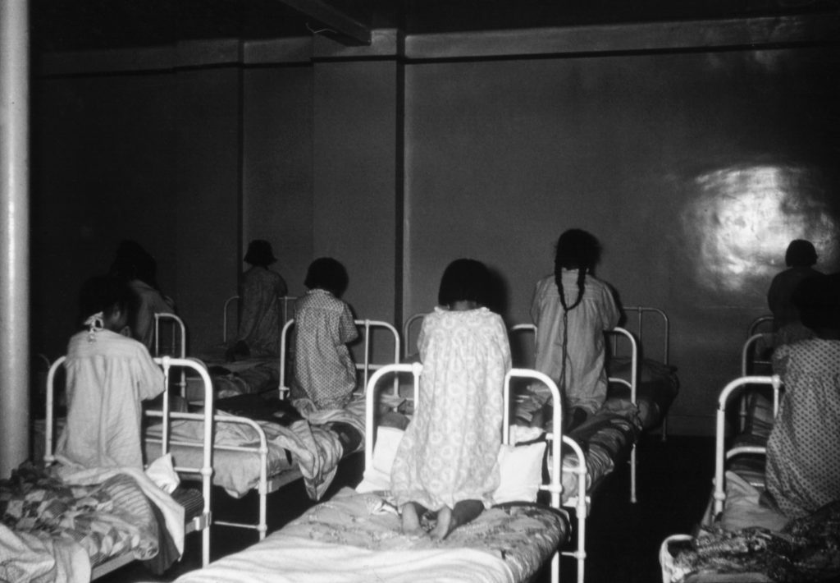
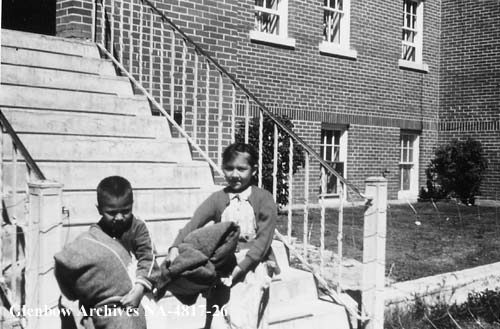
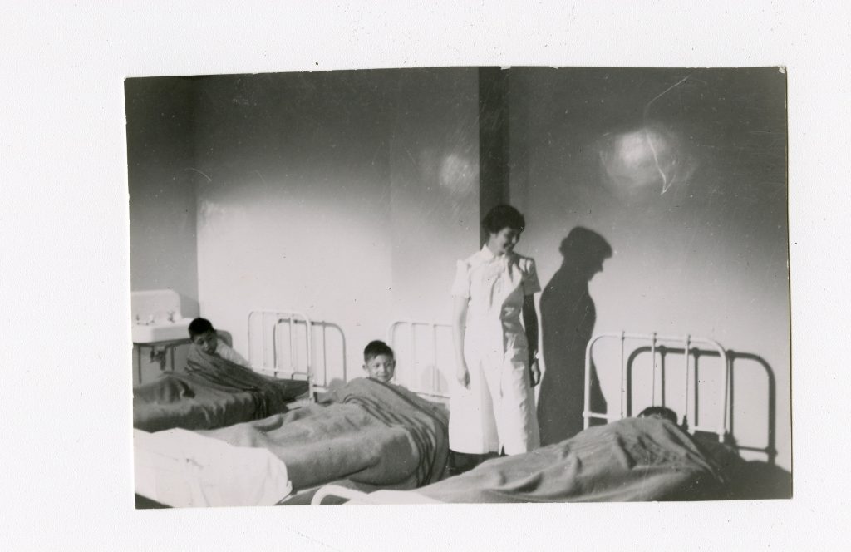
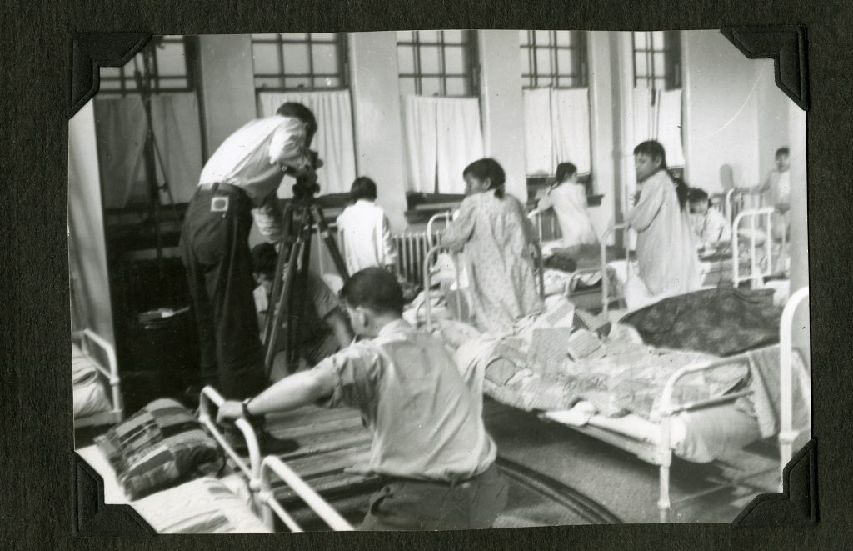
![Junior boys resting - [193-?]. P75-103-S7-167. The General Synod Archives, Anglican Church of Canada](https://irs.preserve.ucalgary.ca/wp-content/uploads/P75-103-S7-167.jpeg)
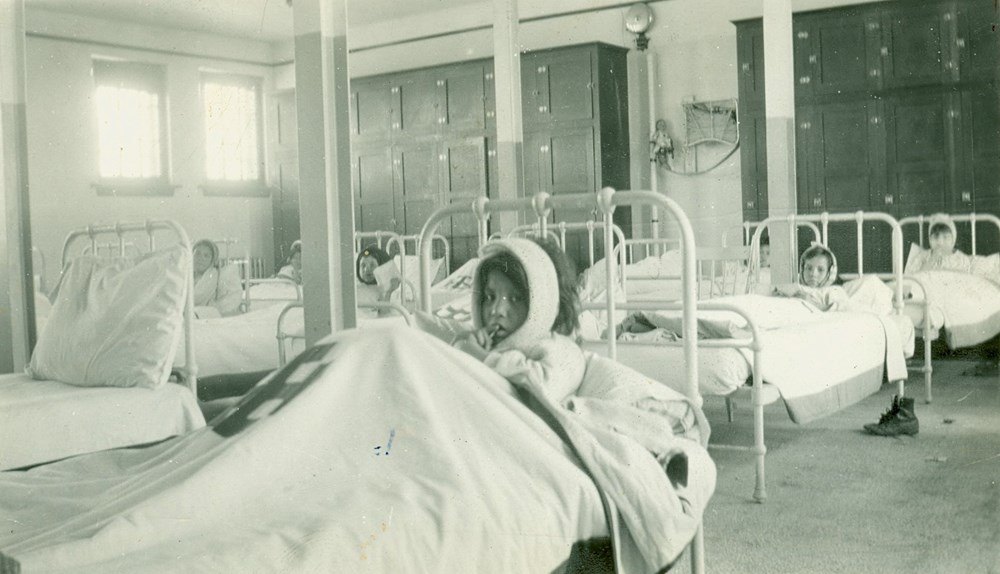
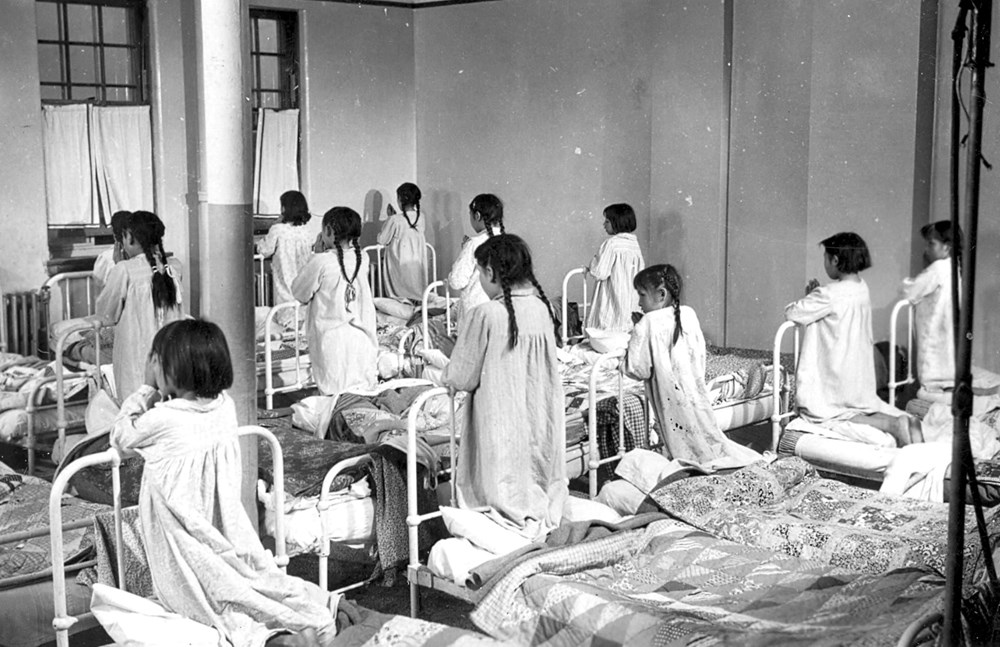
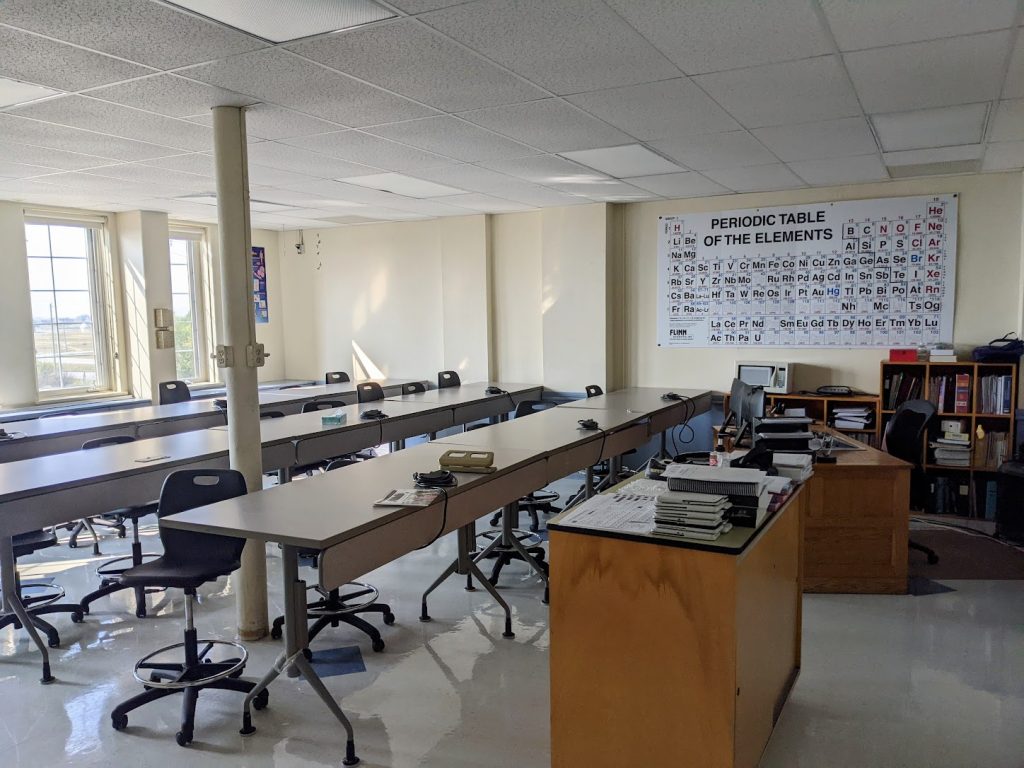
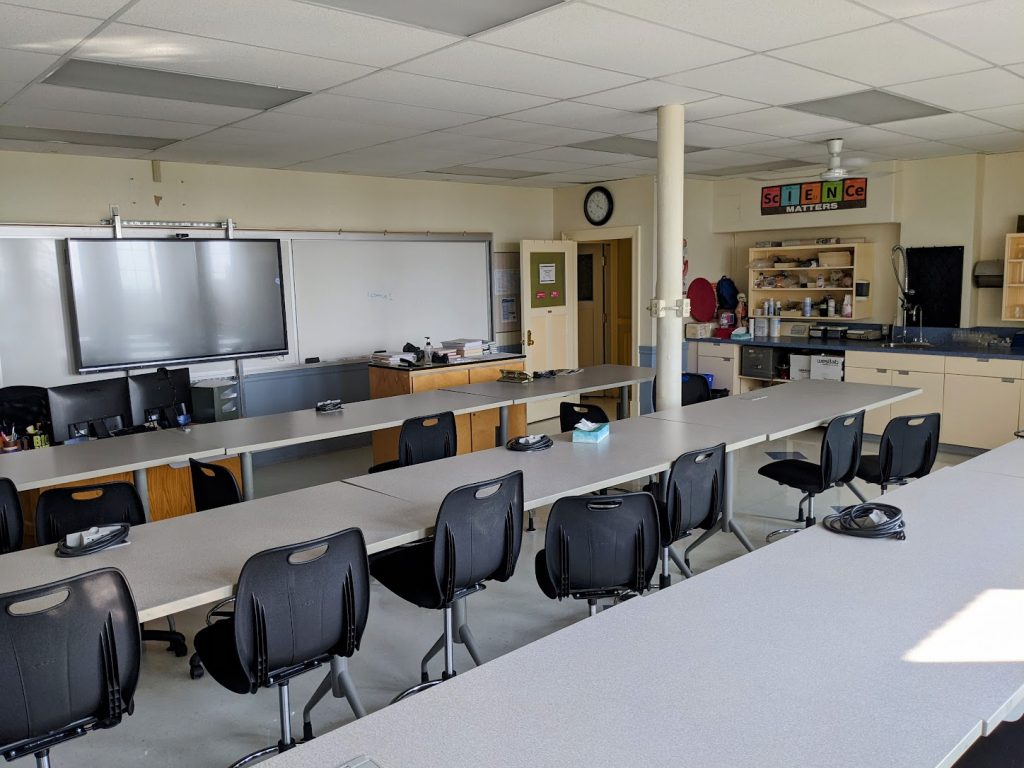
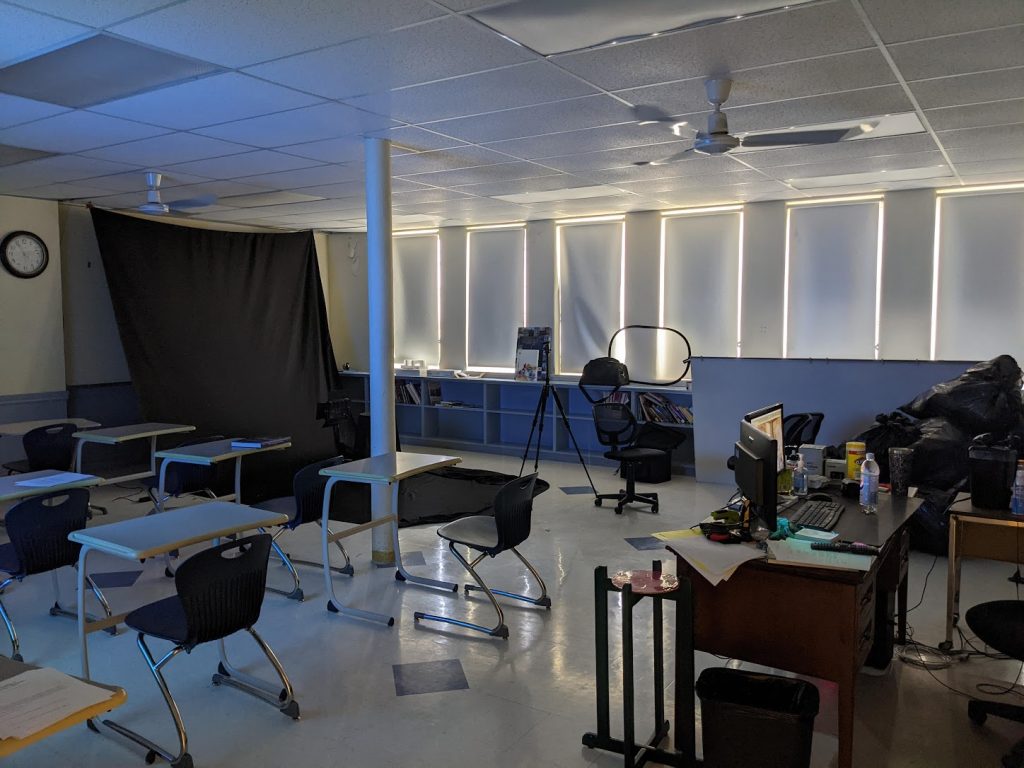
I am now going to talk about how I was severely beaten by the teacher. His name was Mr. Montgomery.
When I started school, he hardly taught us most of the time. In the mornings he taught just for a little bit, the rest of the afternoon we just played. In the summertime he would take us outside, we would walk out into a field. He would bring a big pot, they poured juice into it and sandwiches. The boys carried the juice and we would start walking out into the field towards Suzy’s Slough, not too far from there. It was there we would sit and we just played, then about 3 o’clock we would start back, back to the school, into our class. After that school was over.
When I went to class that one afternoon, Mr. Montgomery told me to stand up so I stood up. There was a word, I did not know how to say the word. He was telling me to say the word and that I was not too smart. I didn’t even know how to say the word… then he got really mad, and he slammed the stick on the desk. I jumped at how scared I was, that was after I sat back down. He was telling to say that word. The rest of the students didn’t talk, they just sat there looking at us. He kept telling me over again to “say that word,” but I didn’t talk. Then he hit me with that stick, they call them pointer sticks, they’re long and fat and skinny long ways. He hit me with it on my arm and I thought, “there he finished hitting me.” But he hit me again on the same arm, and then, one after the other one, he kept on hitting me and then my back.
I don’t know how many times he hit me with the stick on my back. He still kept telling me… and the boys were making shushing for him to leave me alone, he didn’t care. He treated me like… I don’t what came over him, why he beat me so severely. So after that when I started going back I was crying and I showed the supervisor my arms. She said “what happened” and I told her “Mr. Montgomery was hitting me with a stick and that stick broke on me.” My arms were all bruised up and my back. The supervisor was checking me out and she told me, “what happened?” I told her “Mr. Montgomery was hitting me with that stick.” She was so shocked.
The next thing I knew they took me out of the playroom, they brought me into the dining room and after I also showed the lady my back. I don’t remember who was our supervisor was at the time, I showed her my back. They brought me to that dining room, they brought in Mr. Starr. He looked at my back and my arms. He was really mad and he just walked out. I don’t know what happened after that. They brought me to the dorm and put me to bed. I couldn’t lie on my back because of my back and how he beat me so severely. Then the police came, they were checking me and looking at my arms and back. Then after that… I don’t remember what happened. He never came back, after the school was out. I think it was in May when this happened. Then the next month it was summer holidays but he never came back, they had to let him go cause of what he did.
– Rosemary Red Gun
Oral interview with Rosemary Red Gun. Conducted, translated, and transcribed by Gwendora Bear Chief. Old Sun Community College, March 11, 2022.


This computer reconstruction approximates how clas…
Read more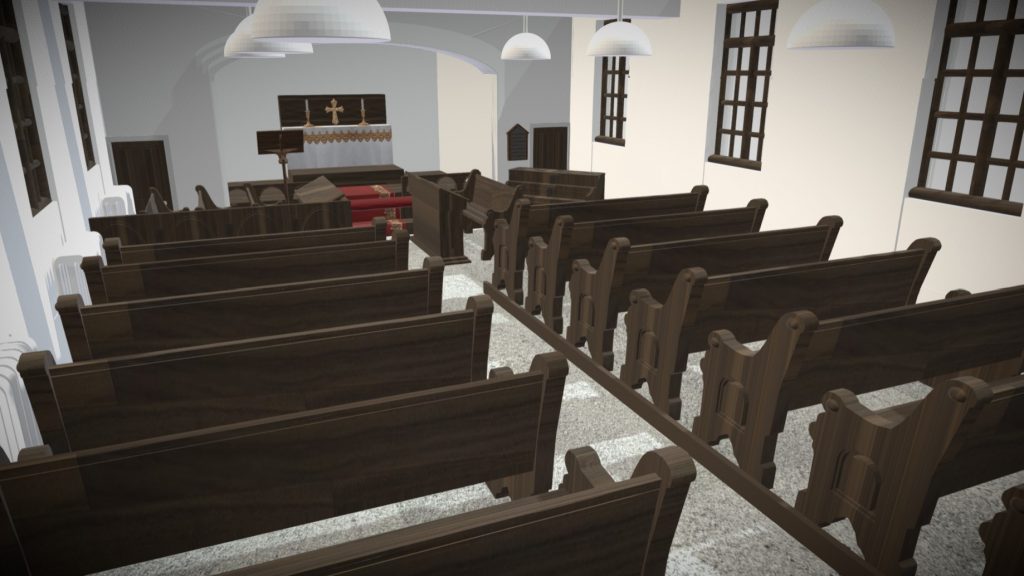
This computer reconstruction approximates how the…
Read more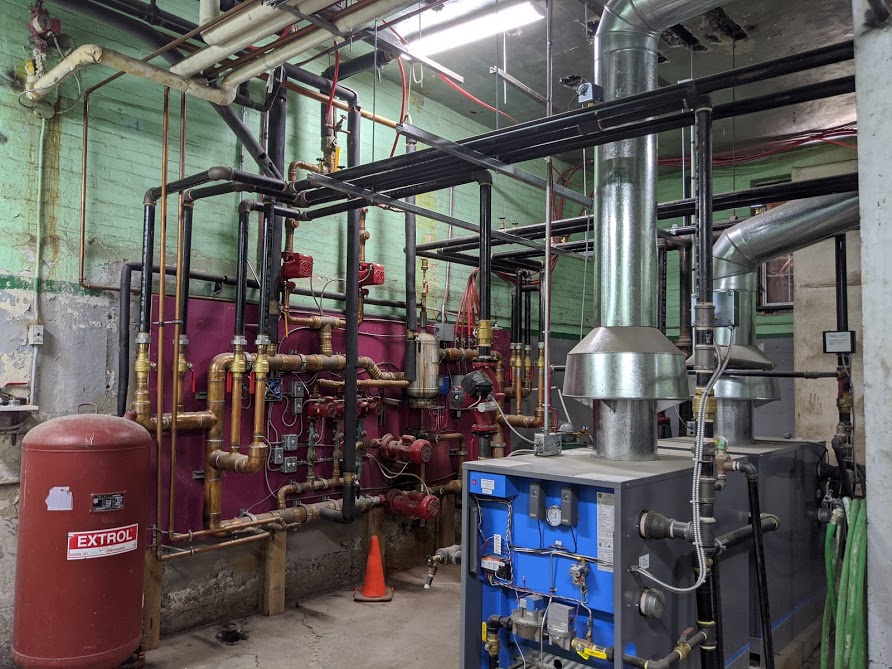
The boiler room and former coal shoot at Old Sun C…
Read more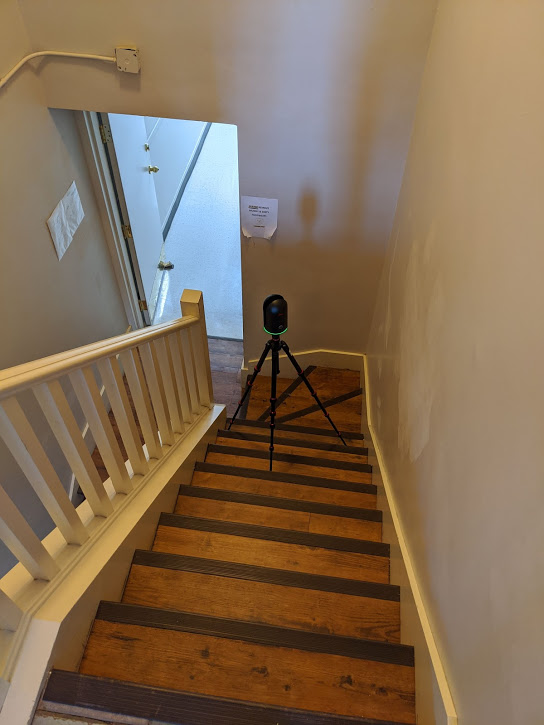
The Annex at Old Sun Community College. This Area…
Read more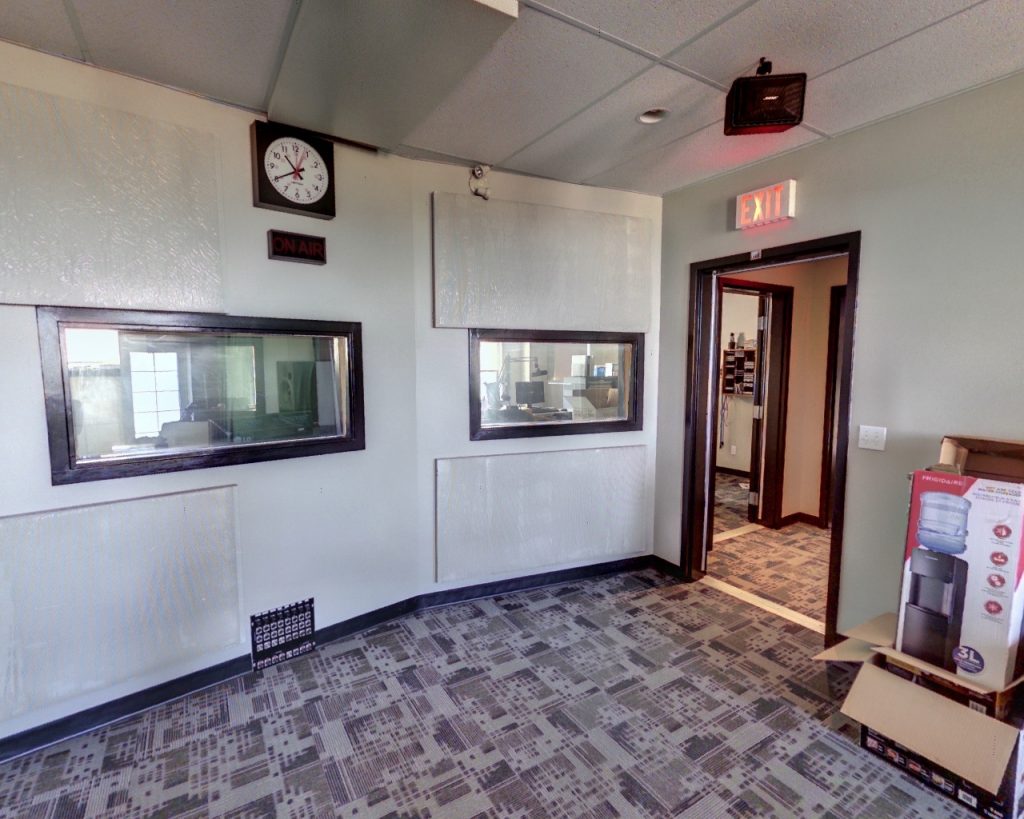
The Fourth Floor of Old Sun Community College (OSC…
Read more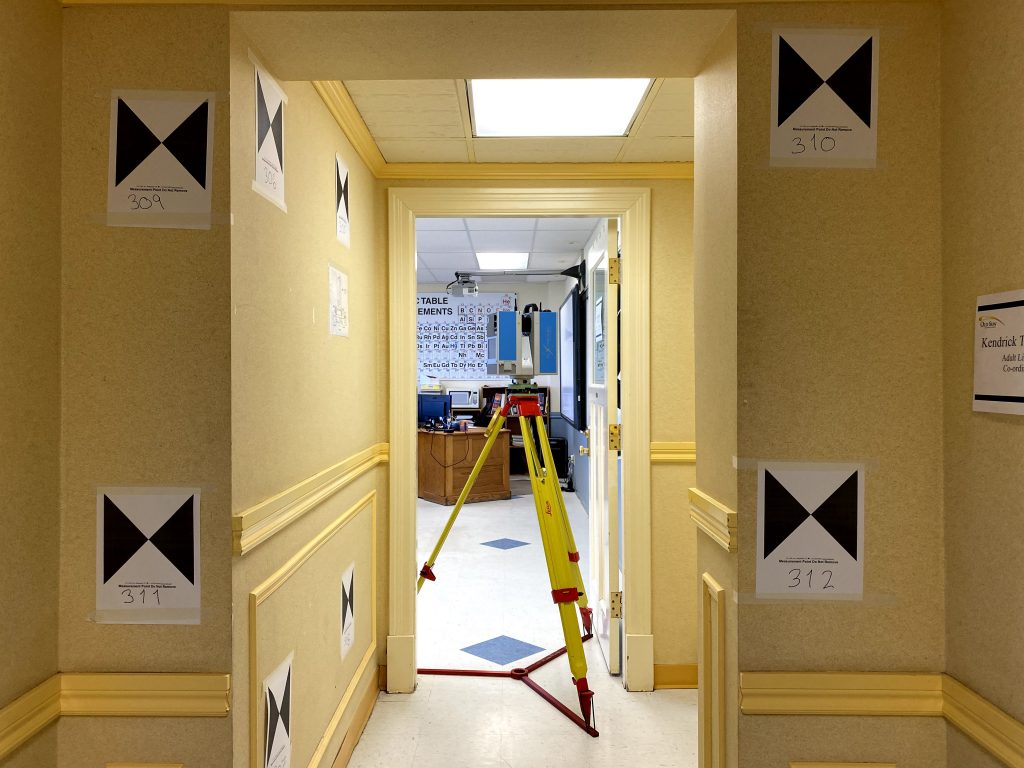
The Third Floor of Old Sun Community College (OSCC…
Read more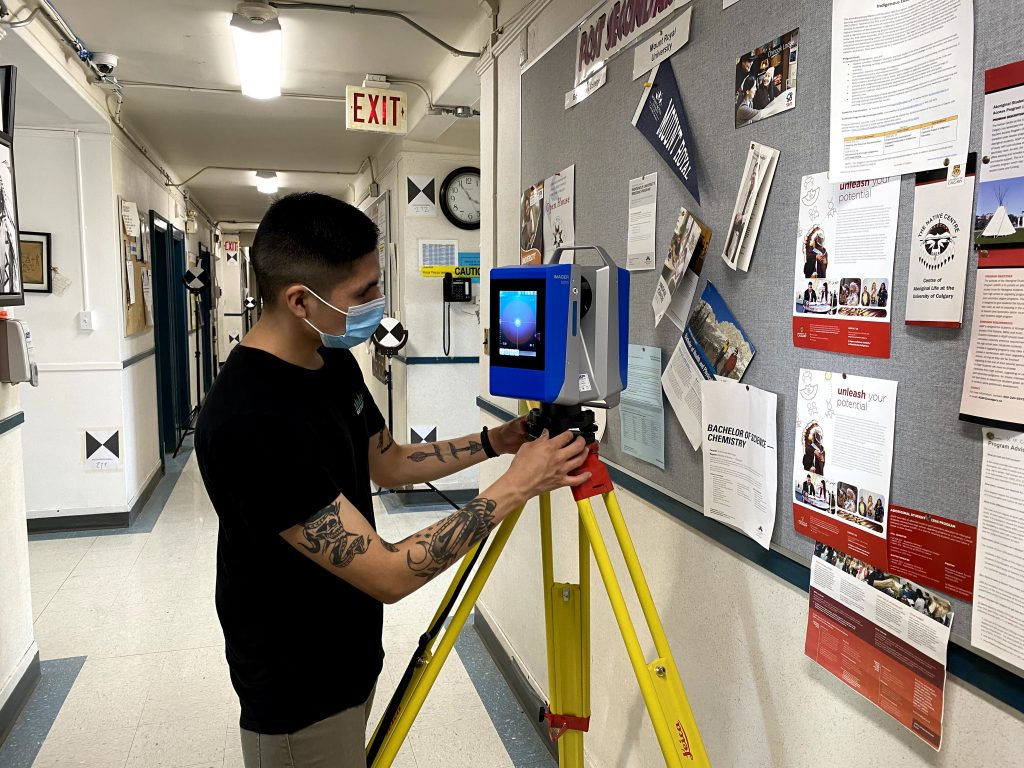
The Second Floor of Old Sun Community College (OSC…
Read more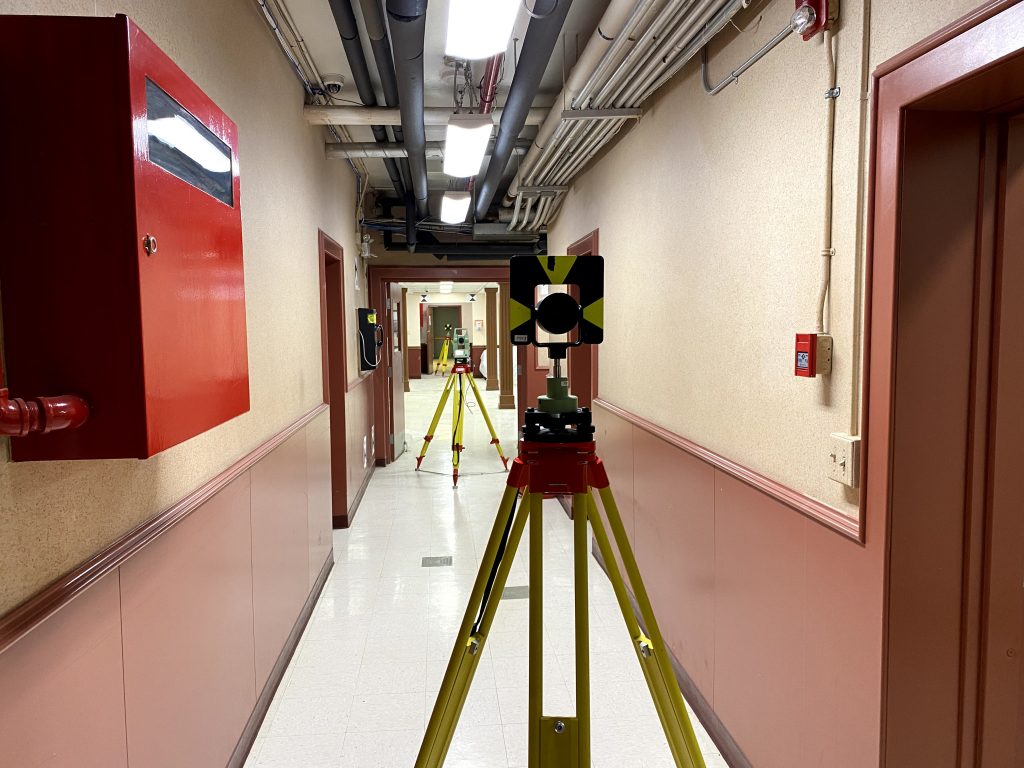
The First Floor/Basement of Old Sun Community Coll…
Read more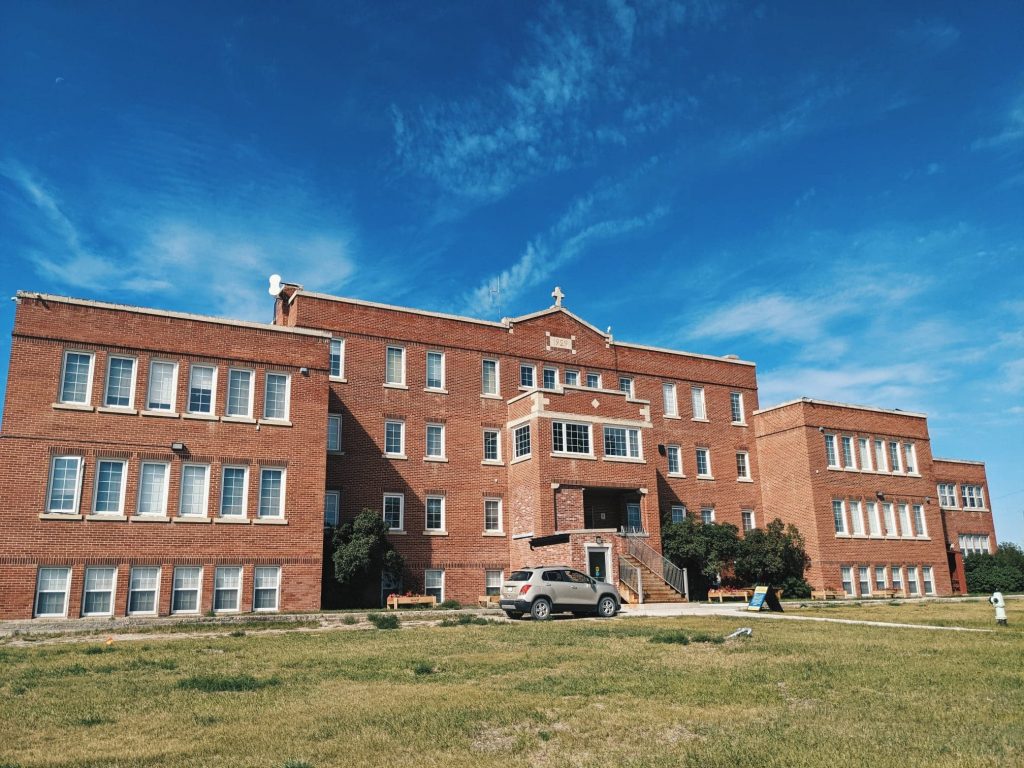
Old Sun Indian Residential School operated between…
Read more