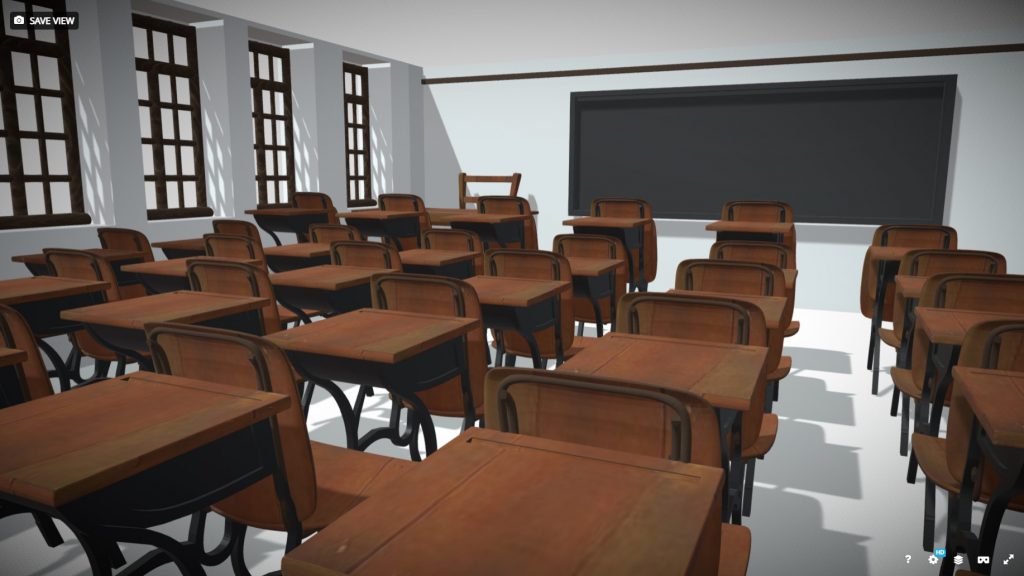
Old Sun Classroom
This computer reconstruction approximates how clas…
Read moreThe Third Floor of Old Sun Community College (OSCC). Click on the triangle to load the point cloud. Labels on the point cloud indicate past room functions during Old Sun’s time as a residential school. Important rooms on this floor include the junior boys and girls dormitories and the boys and girls Infirmary.

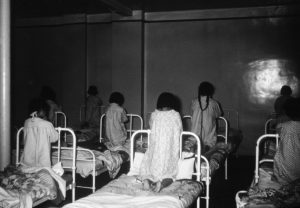
Residences for both staff and students were located on the third floor during the years Old Sun operated as a residential school. An infirmary and nursing station was also situated here. The junior boys’ dormitories could be found on the south side and the girls on the north. Students between the ages of 4 and 13 stayed in the school’s junior residences. The number of beds in these dorms likely changed through the years, but to accommodate the maximum capacity of 142 students in the 1960s the dorms would have had around 30 beds (see the section “Overcrowding” below).
There was a small sink and a bathroom attached to each dormitory, and a series of storage cupboards were placed along the walls adjacent to the doorway. Upon arriving at the school, children were stripped of their personal belongings and assigned a number with corresponding school uniform. The clothing worn by the children to the school would be bundled up and stored in the wall cupboards until the children returned home.
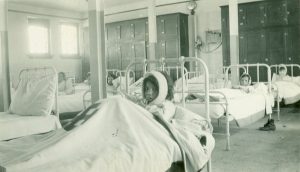
The dormitories on either end of this floor have since been divided into two classrooms. During Old Sun’s time as a residential school, however, they would have each been one single large room. Adjacent to each dormitory was a bedroom for a staff member. These bedrooms had a window that looked upon the dormitory so that staff could monitor the behavior of students. Rooms located further down the hallway were used as staff quarters along with the dispensary/infirmary (see point cloud and VR tour). If students were sick, they were kept isolated in the infirmary – sometimes for as long as several months.
Today, the rooms on this floor are used for teaching classrooms for the college, staff offices, and the staff room.
Notes:
The content of this page is pending approval by Old Sun Community College.
Left click and drag your mouse around the screen to view different areas of each room. If you have a touch screen, simply drag your finger across the screen. Your keyboard's arrow keys can also be used. Travel to different areas of the third floor by clicking on the floating arrows.
This image gallery shows historic and modern photos of Old Sun College's third floor. Click on photos to expand and read their captions. If you have photos of the third floor at Old Sun that you would like to submit to this archive, please contact us at irsdocumentationproject@gmail.com.
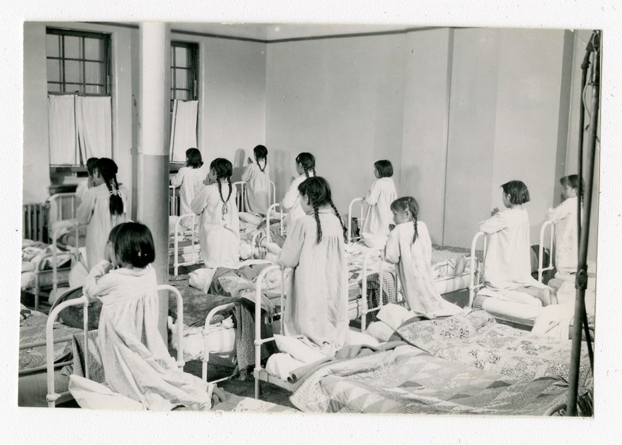
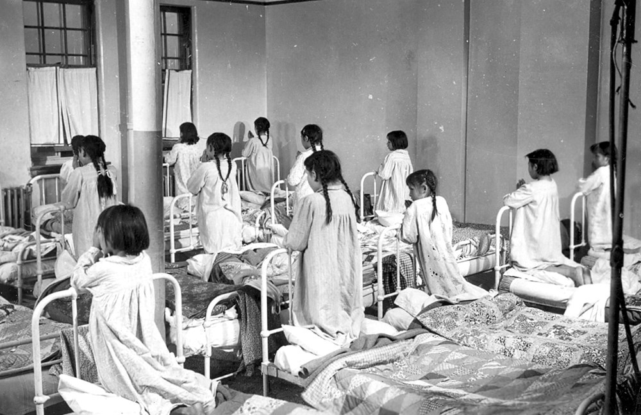
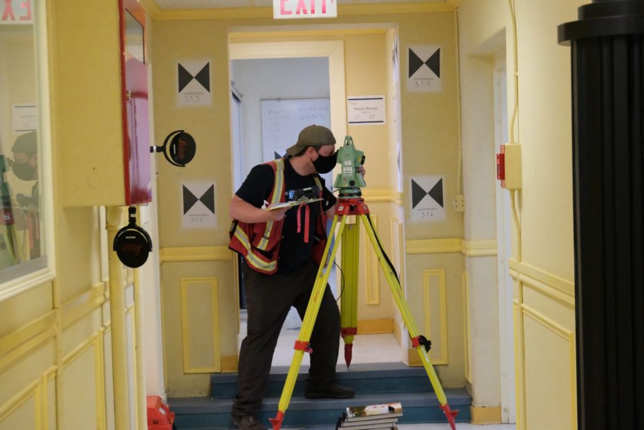
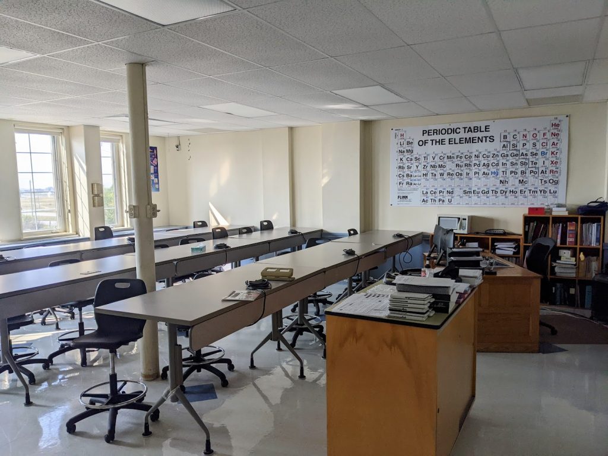
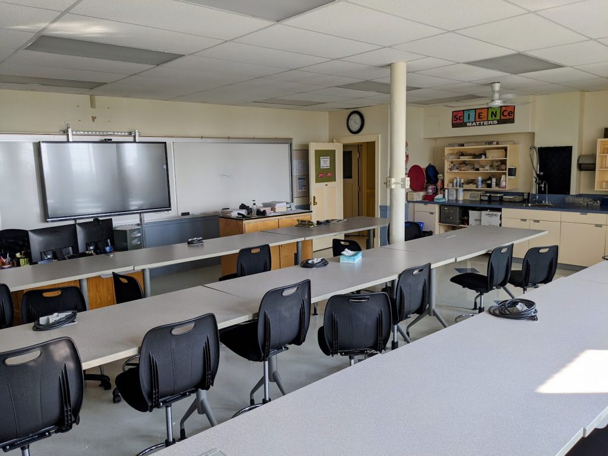
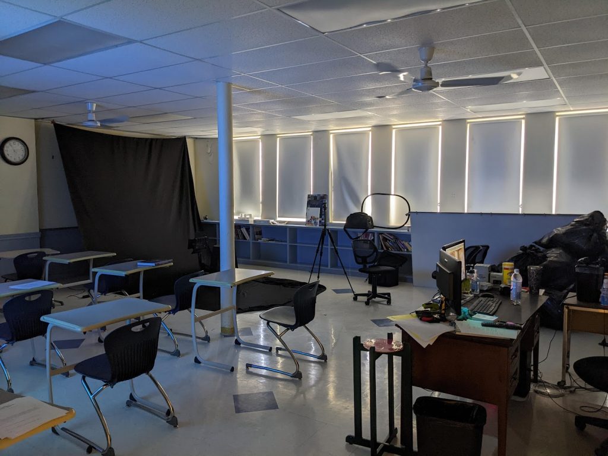
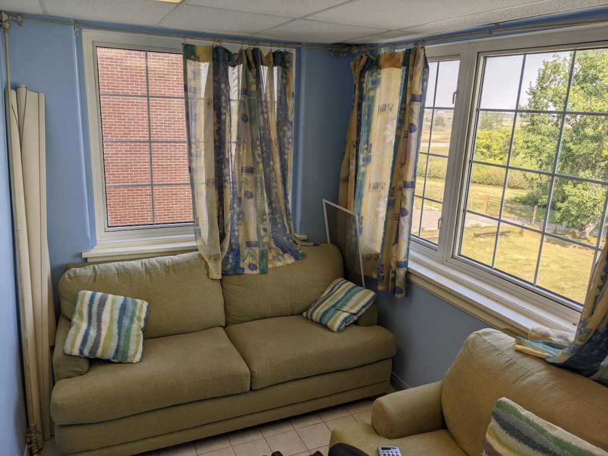
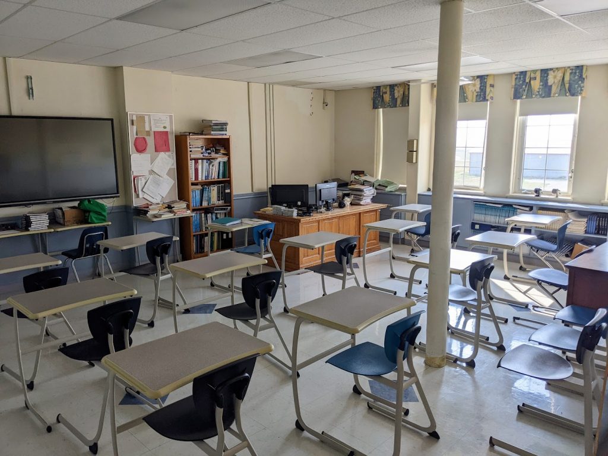
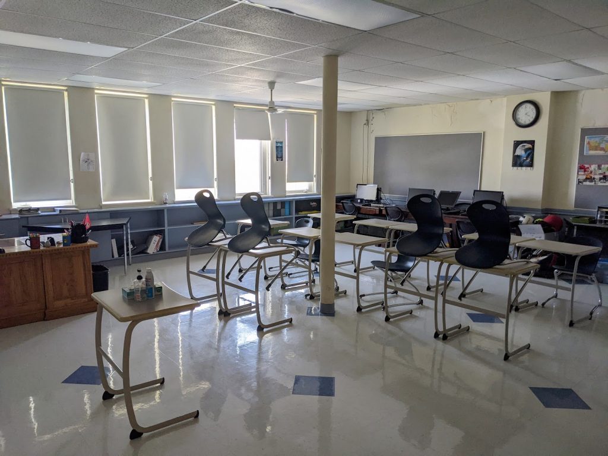
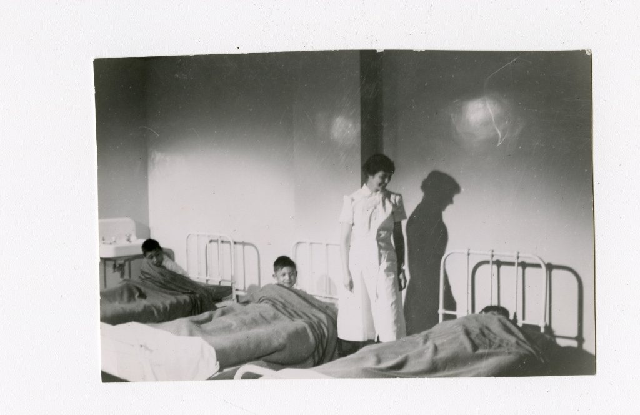
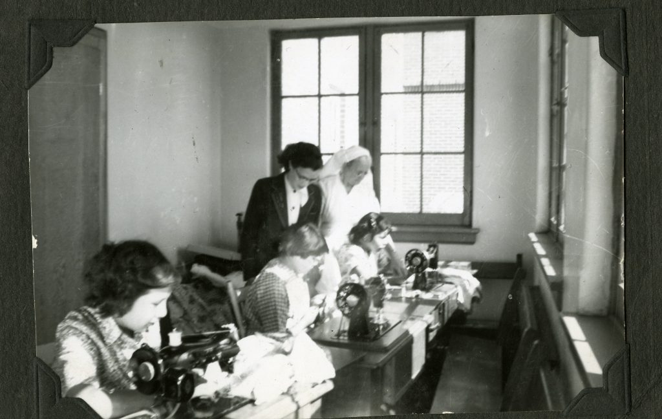
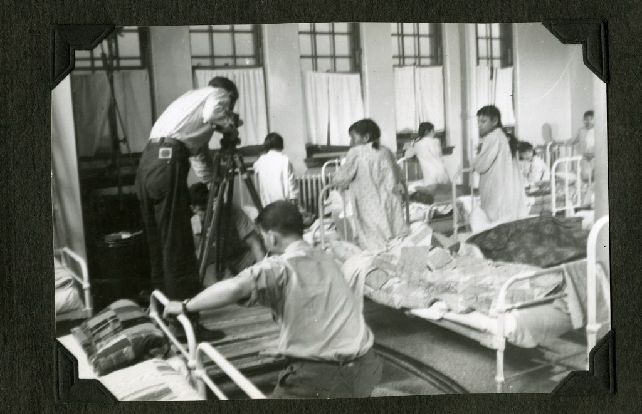
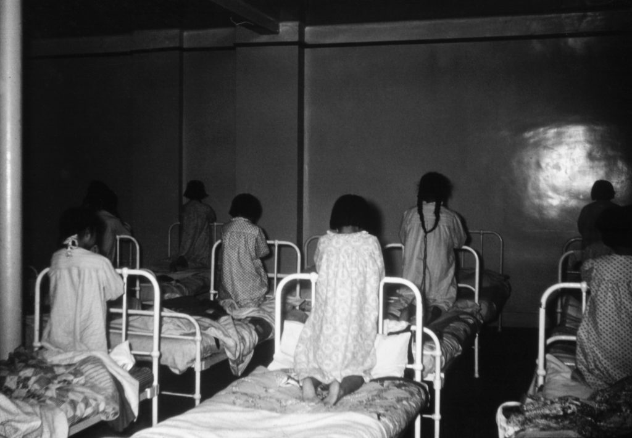
![Junior boys resting - [193-?]. P75-103-S7-167. The General Synod Archives, Anglican Church of Canada](https://irs.preserve.ucalgary.ca/wp-content/uploads/P75-103-S7-167.jpeg)
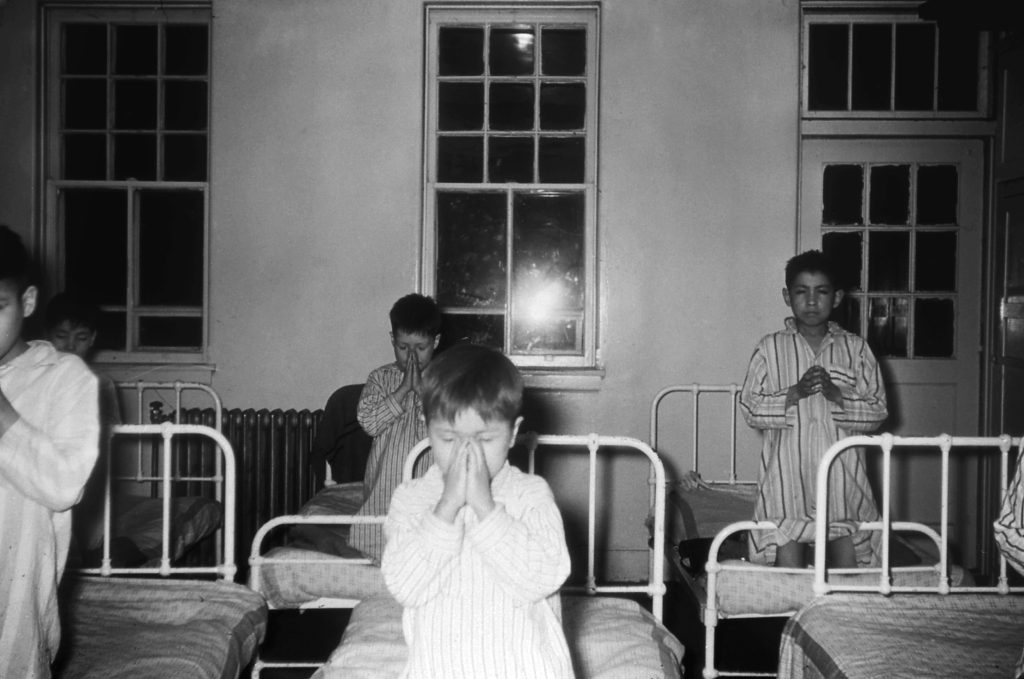
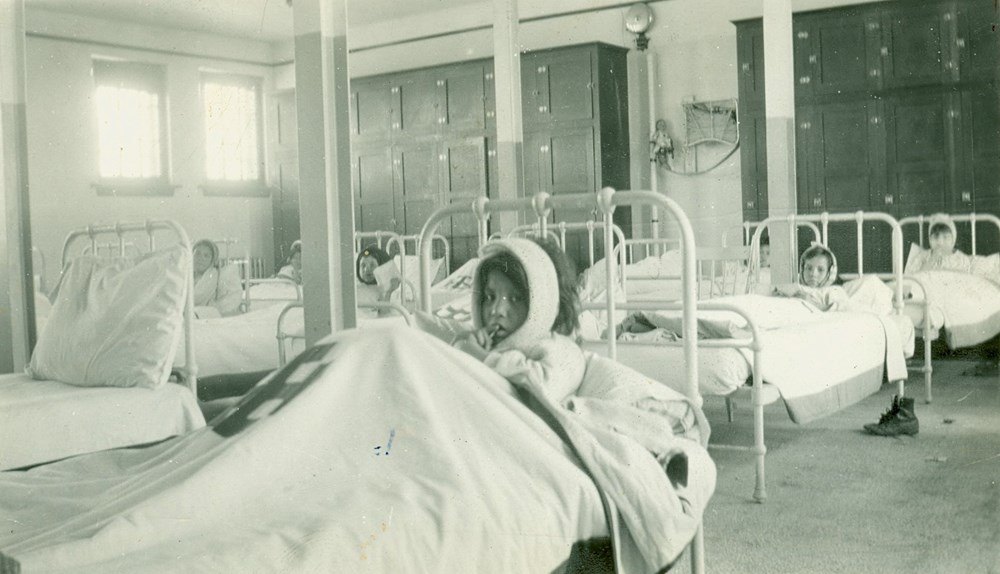
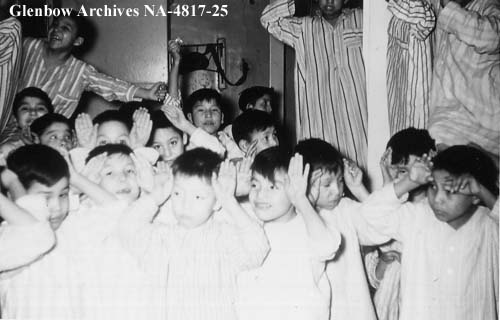
Laser scanning data can be used to create “as built” architectural plans which can support repair and restoration work to Old Sun Community College. This plan was created using Autodesk Revit and forms part of a larger building information model (BIM) of the school. The Revit drawings and laser scanning data for this school are securely archived with access controlled by the Old Sun Advisory Committee.
Some of the threats faced by Indigenous students attending residential schools came from the buildings themselves. The architectural plans contained in this archive, which have been constructed using the laser scanning data, illustrate how poorly these schools were designed from a safety perspective. There were three specific areas that placed the health and safety of students at great risk: Fire Hazards and Protection Measures; Water Quality, and Sanitation and Hygiene. As you explore the archive, you will find more information about the nature of these hazards and their impact on students.
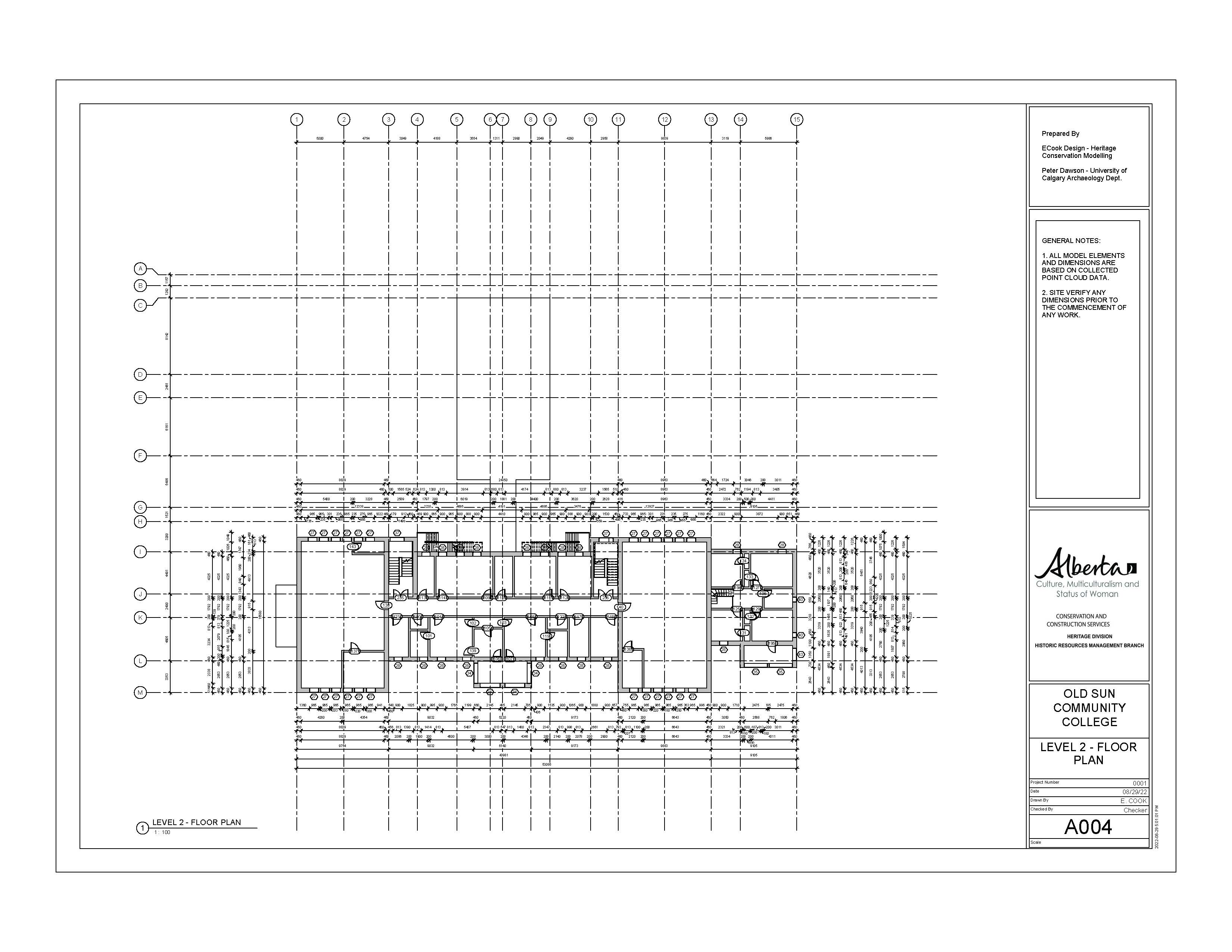
One of the teachers too, was so cruel, was so cruel, and same thing. When we are sitting like this and if we happen to look at someone, if we move our heads, they would accuse us of cheating and say we are copying their work. And, of course they strap on your, they would strap our hands. I became strong because of those straps, I am kidding [laughs].
So, for me those are some of the… some of the experience that I went through in residential school and I’m kind of… my mind is starting to block. It usually happens, I think sometimes when I get to the point I don’t want to talk about it anymore. Then it comes back, “oh I should have said this” and, “I made the mistake of saying this and that” [laughs].
So, I often wonder why Old Sun was still standing but you have to look at the good side of. It is so nice that room you brought us into [Siksika Studies Boardroom]. So, in this building you are try, not trying, but you are helping different people to come back and face what they are going through and to deal with it because they have to move on.
One of the things I just thought to myself when I was starting to heal was that I am not going to hold on to the negative because it pulls you down. They are not going to beat me in that way, and are not going to take advantage of me in that way. They are not going to beat me because if I, if I break down every time I talk about these things, I get emotional cause its there and it’s there especially when we are hurt by it. But if I start and talk about it and always be negative, its like they won over us cause they are still hurting me.
And I thought, you are not going to hurt me like that anymore. Anyone, residential school, the teachers, the students, and the minister, the supervisor, the cooks you are not going to hurt me like that anymore. It’s in you, that’s yours. That’s you, you deal with it. Me, I’m healing myself but I will never be treated like that anymore. So, I try to remember the good out of this. I learned a lot. I learned how to speak English because we always had to speak English to get ahead in life. We had to learn work ethics or whatever, in order to get ahead in life. We… we learned from the pain, the suffering we that went through because its going to make us strong because we, us, we are the next… we are going to be the older ones.
Our Chief Crowfoot was a very compassionate person, I am from his clan. He was so kind and encouraged us to be kind to people and so this is what we have to keep teaching our people.
Yes, deal with the past the pain and all that, but ..ah.. to get ahead we have to get on that positive. Let’s say there are two horses, one is a bad horse and will only lead you to destruction. Yes that’s it, and if we get on the positive horse, that horse will follow all of our cultural teaching, our traditional teachings, prayer, kindness. The Blackfoot prayer has all these things that we are supposed to follow and that’s what we need to do. To accept this place as it is, yes there’s a lot of bad, you know, bad that went on, but let’s keep trying and keep doing the best to bring the positiveness and [Old Sun] it’s going to be a good place for people to come and see. And it kind of is already, I should say, it is already. It now is a place of learning, so it is teaching people to have good lives. In that way all that ugliness will not win, the evil the was there. The goodness is taking over the whole place.
– Isitsimani, Eileen Black
Oral interview with Eileen Black. Conducted, translated, and transcribed by Angeline Ayoungman. Old Sun Community College, June 29, 2022.
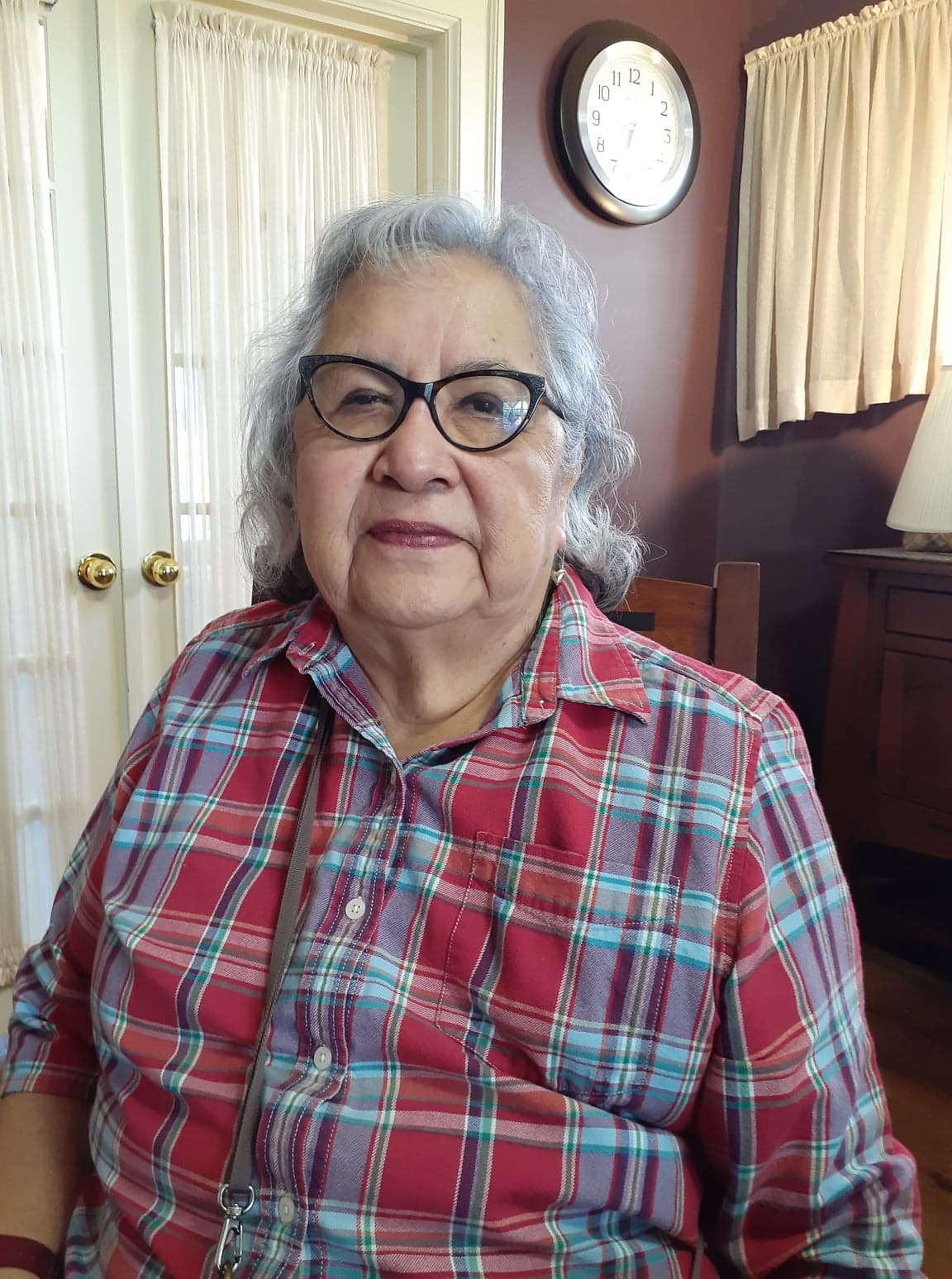

This computer reconstruction approximates how clas…
Read more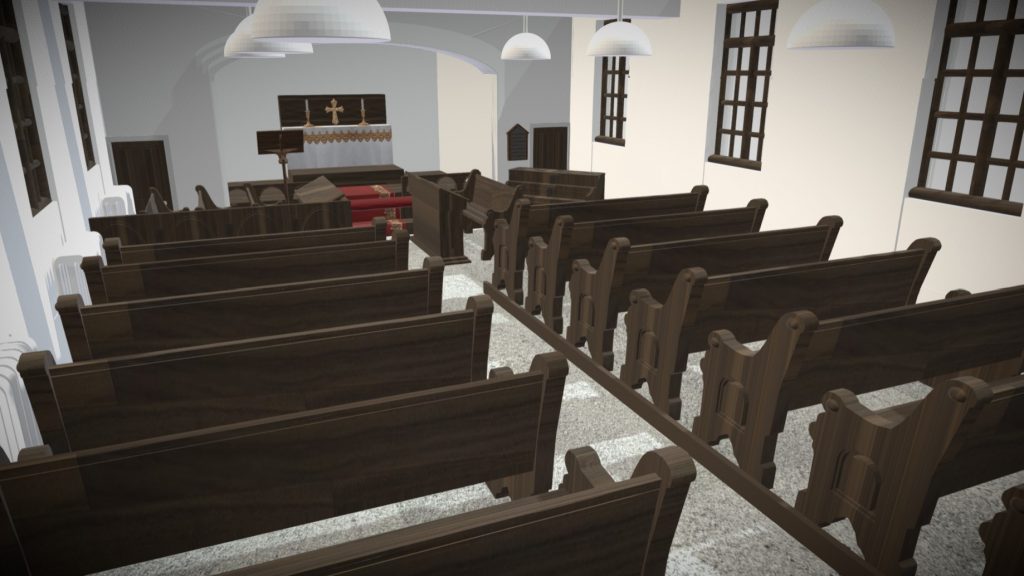
This computer reconstruction approximates how the…
Read more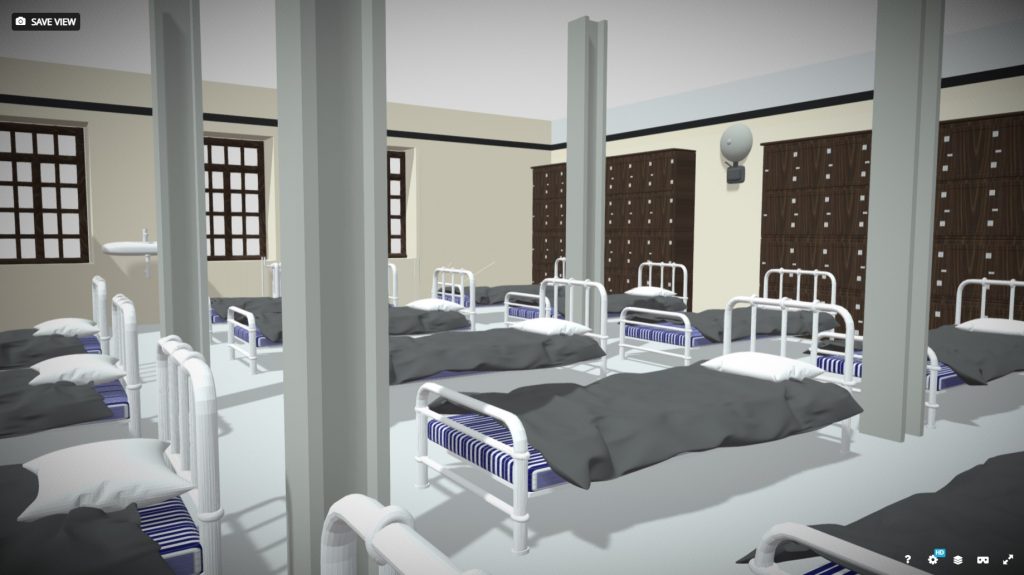
This computer reconstruction approximates how the…
Read more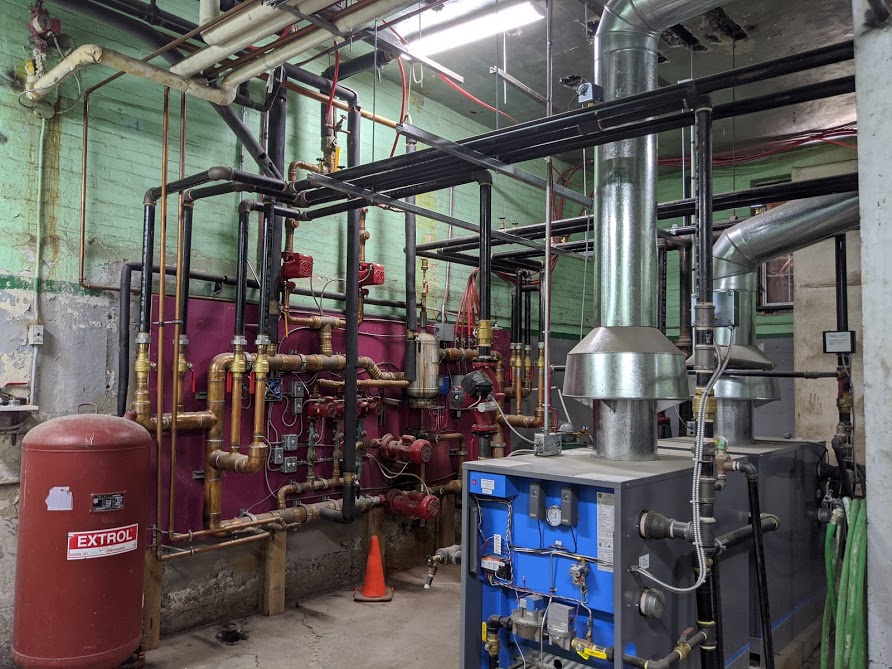
The boiler room and former coal shoot at Old Sun C…
Read more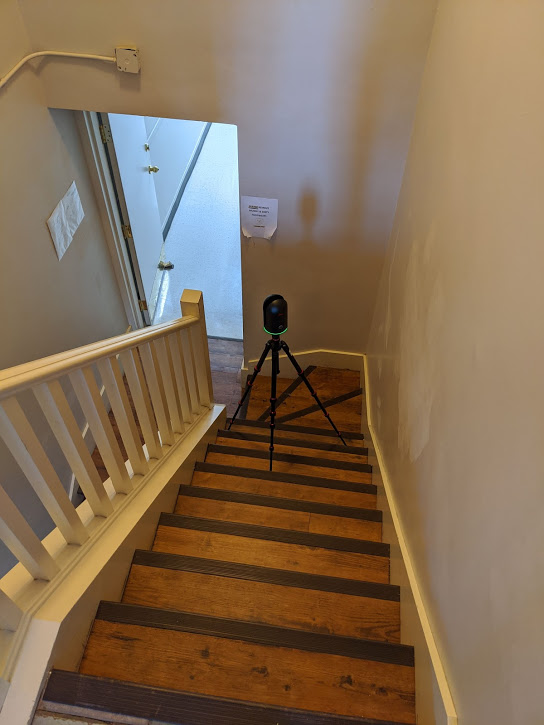
The Annex at Old Sun Community College. This Area…
Read more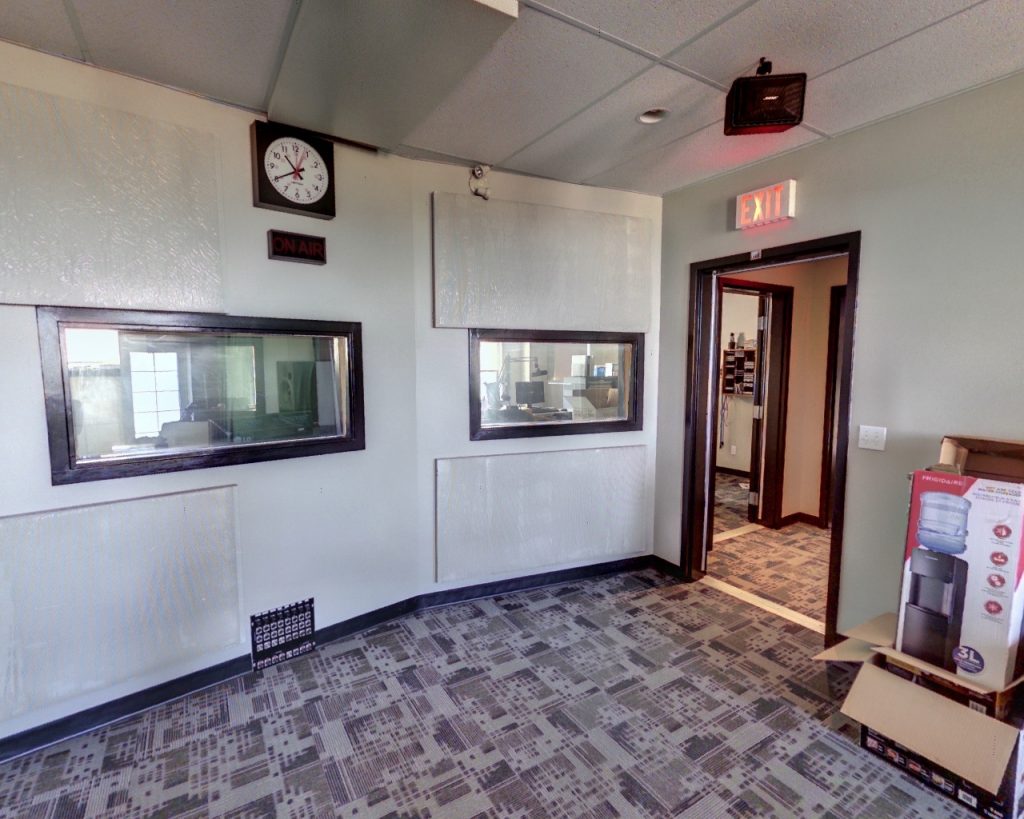
The Fourth Floor of Old Sun Community College (OSC…
Read more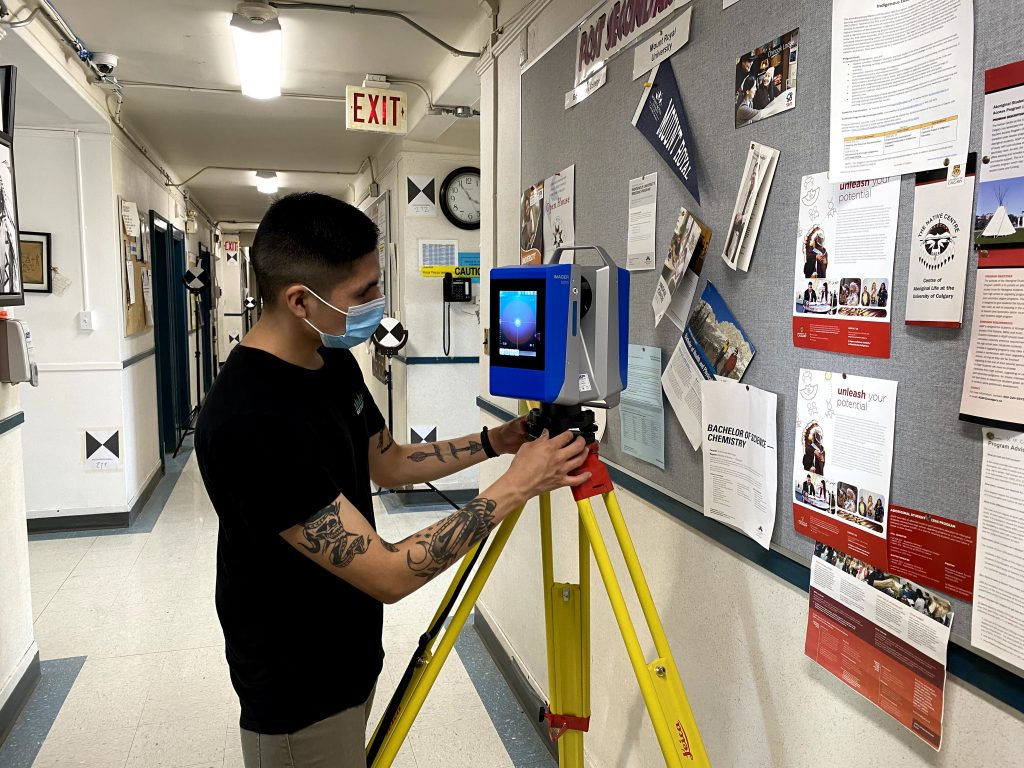
The Second Floor of Old Sun Community College (OSC…
Read more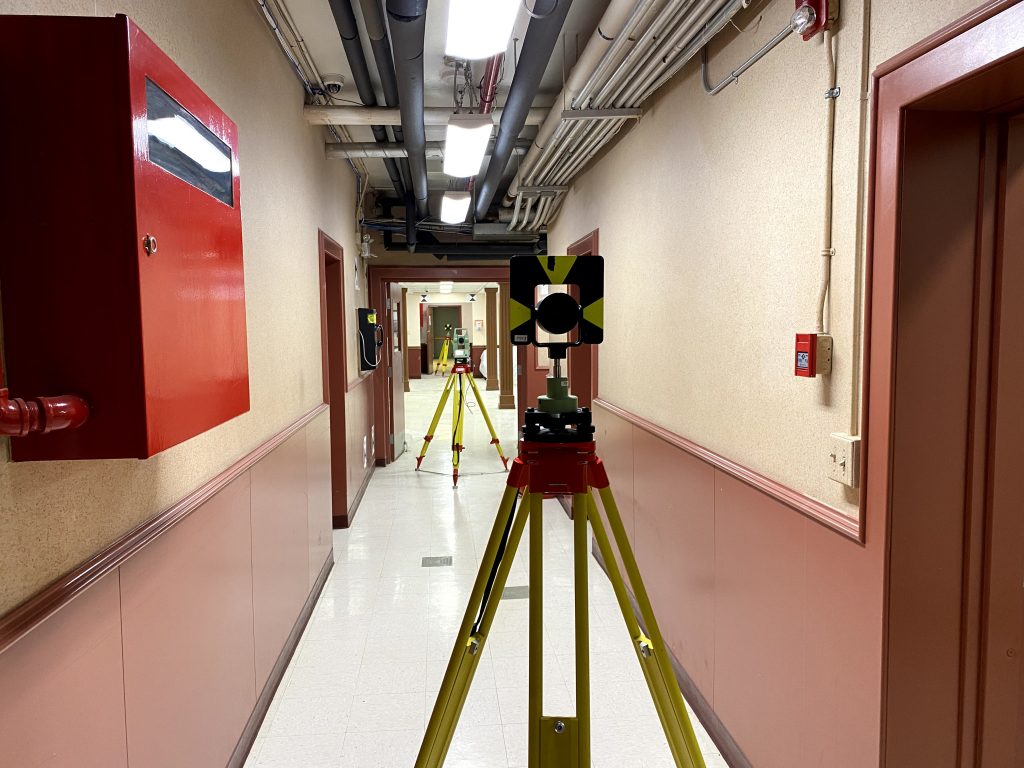
The First Floor/Basement of Old Sun Community Coll…
Read more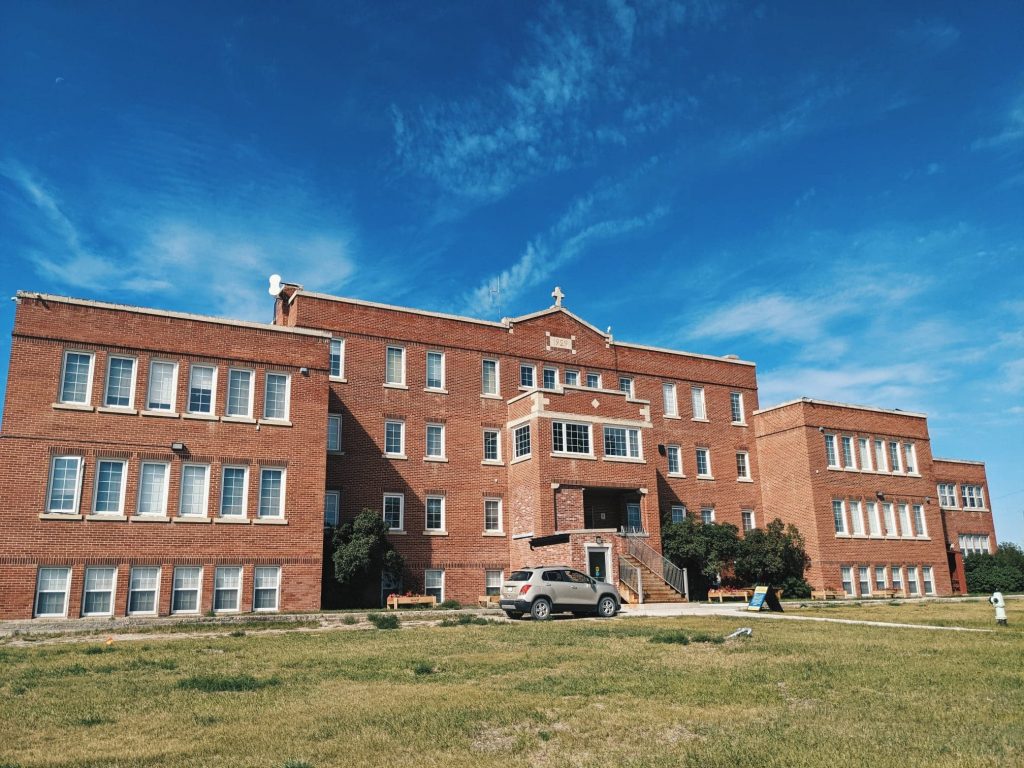
Old Sun Indian Residential School operated between…
Read more