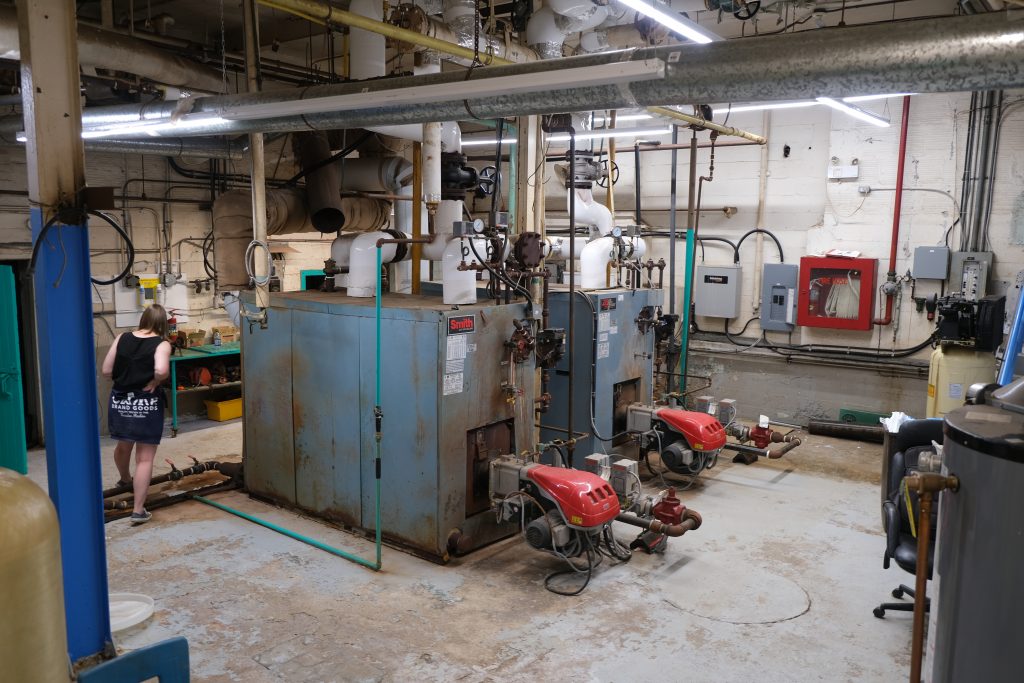
UnBQ Boiler Room
The boiler room and former coal shoot at Universit…
Read moreThe 1st Floor of University nuhelot’įne thaiyots’į nistameyimâkanak Blue Quills (UnBQ). Important areas include four large classrooms and the chapel. Click on the triangle to load the point cloud. Labels on the point cloud indicate past room functions.

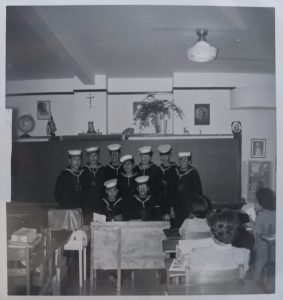
The first floor of UnBQ is currently used for administrative and operational functions of the university. Many of the smaller rooms on this floor are used as offices for current staff, including the main office for the university. The west side of this floor features two classrooms with an office in between. The east side also has two classrooms but with access to the fitness center on the second floor of the gymnasium. Along the main hallway of this floor are mostly staff offices, bathrooms, and storage rooms. The university library is located at the north end of the center wing. The library has an upper level which was added to the north end of the building to increase shelving space. The addition also connects this wing via an interior stairwell downstairs to the boiler room on the basement.
When Blue Quills operated as a residential school, there were still two pairs of classrooms on either side of the floor. Grades 1,2 and 3,4 shared the classes on the west side of the school, and grades 5,6 and 7,8 were on the east. School work was often challenging for students, who usually arrived at the school not knowing English. Verna Daly remembers that she “was ahead of some of my classmates because [she] knew how to write, this and that, and [she] had learned English at the Charles Camsell Hospital” before arriving at Blue Quills at the age of five. Margaret Cardinal recalls being physically punished by teachers in her for not being able to read English well in her grade three class.
The current library originally functioned as the school chapel. The chapel could be accessed directly via a corridor leading from the front entrance, so community members could attend services without having to walk through the school. As with students, women and men were separated on either side of the chapel; the girls’ to the west and the boys’ to the east. The rooms located directly to the left and right of the entrance were visiting rooms for students and staff who lived on site. Positioning them near the entrance meant that visitors were not required to walk through the rest of the building. Sherri Chisan, President of UnBQ, shared that the visiting room for staff had comfortable padded, seating, and was richly decorated. Across the hallway, the room where students met with family members was largely bare with plain benches.
This page is pending approval from UnBQ IRS Advisory group.
Left click and drag your mouse around the screen to view different areas of each room. If you have a touch screen, simply drag your finger across the screen. Your keyboard's arrow keys can also be used. Travel to different areas of the third floor by clicking on the floating arrows.
This image gallery includes modern and archival photos of UnBQ's first (main) floor.
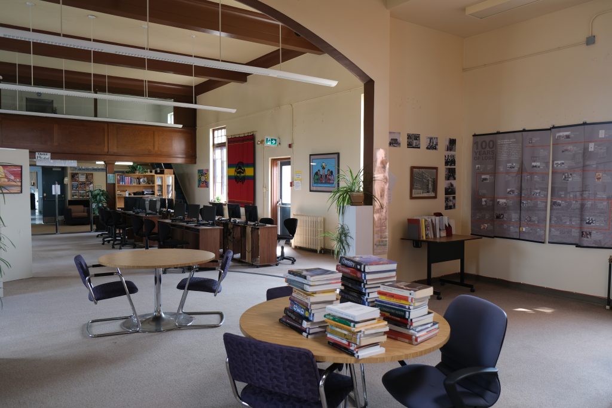
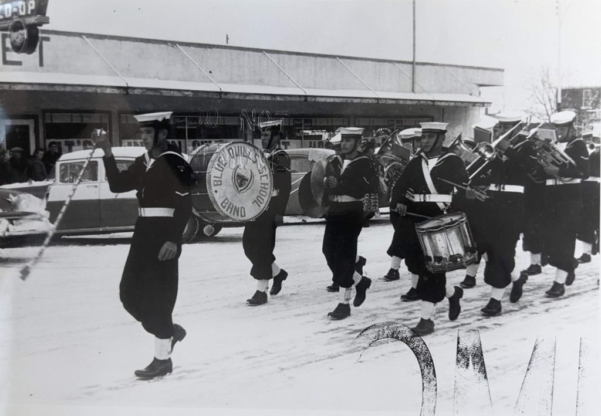
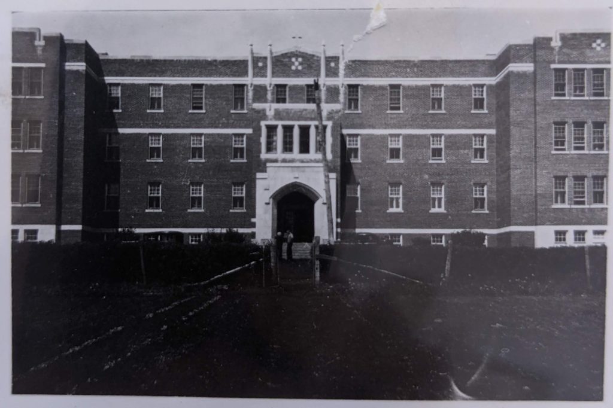
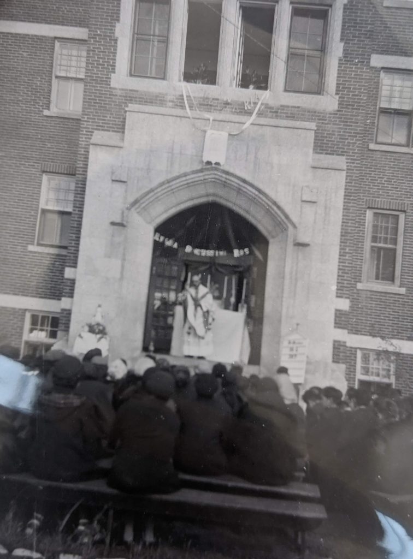
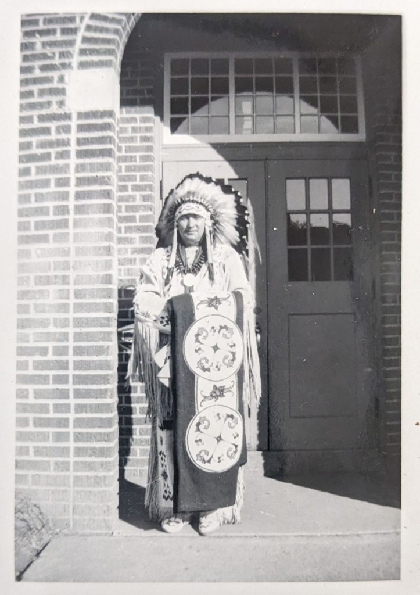
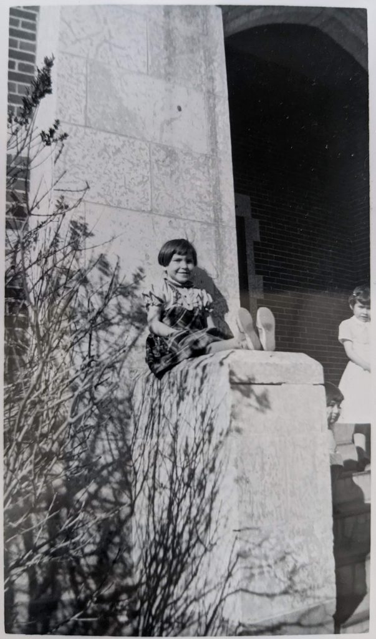
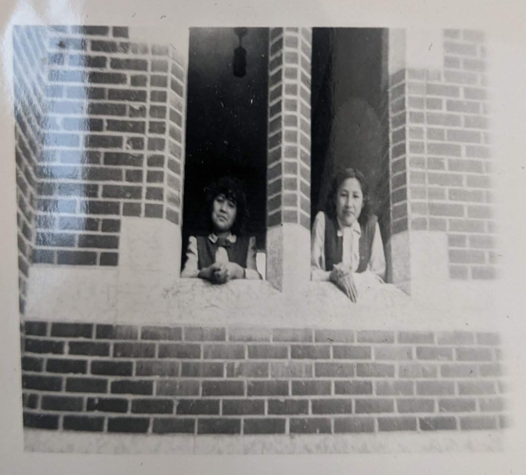
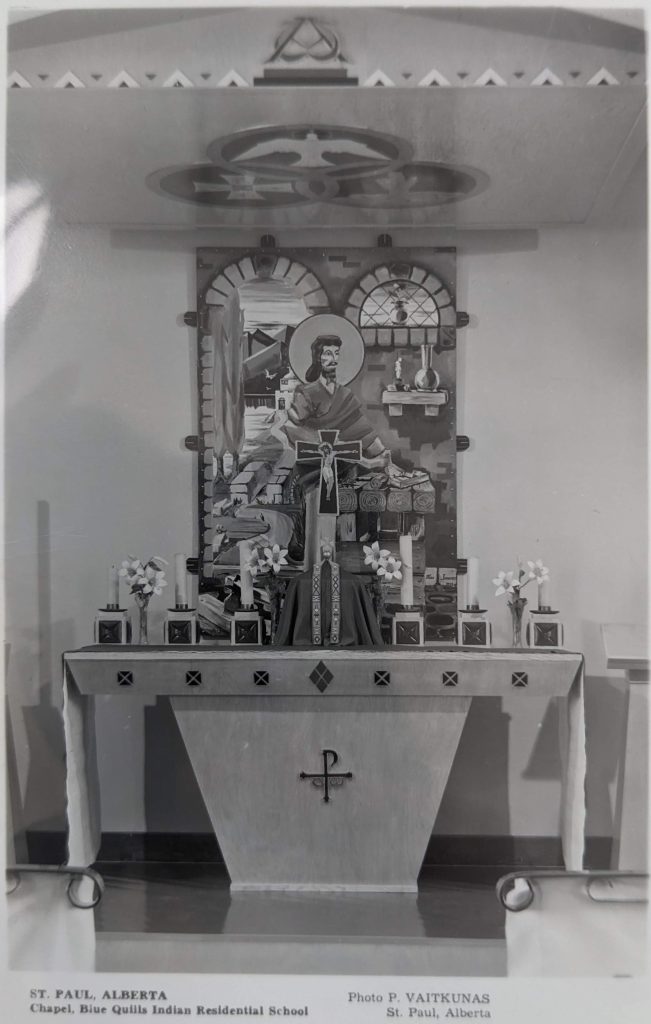
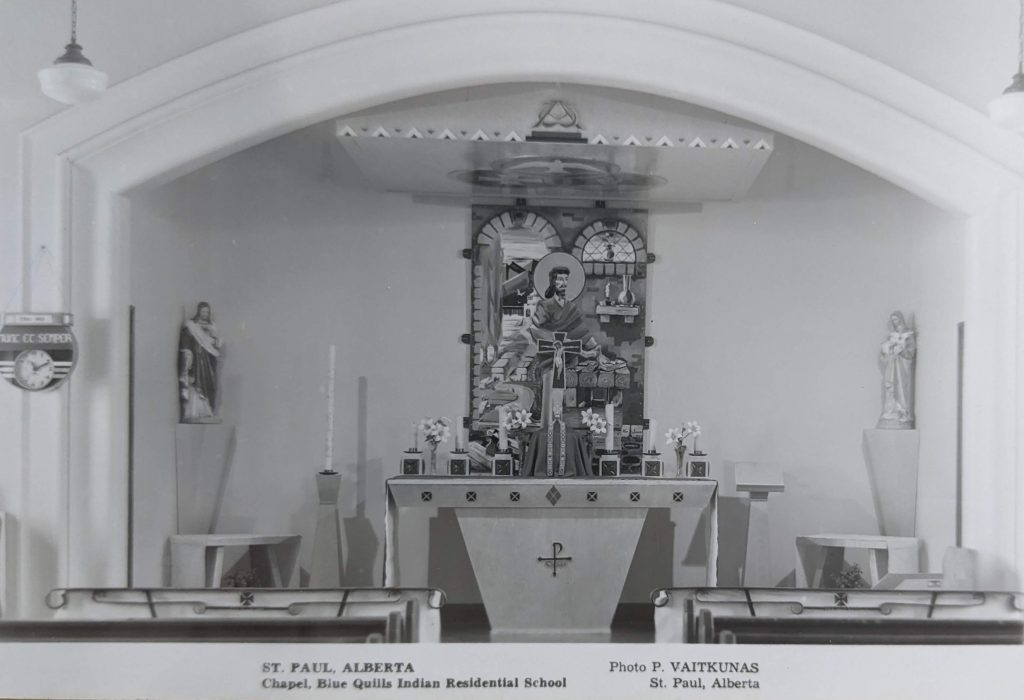
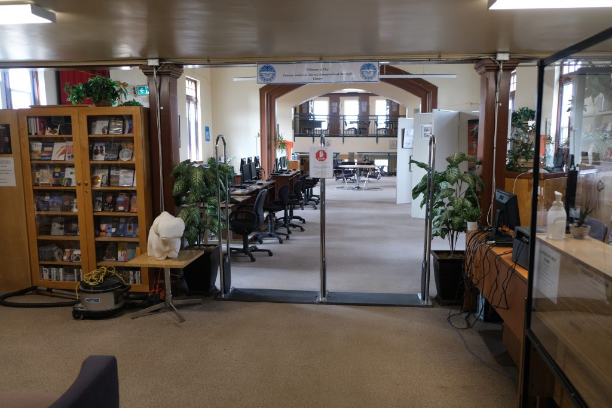
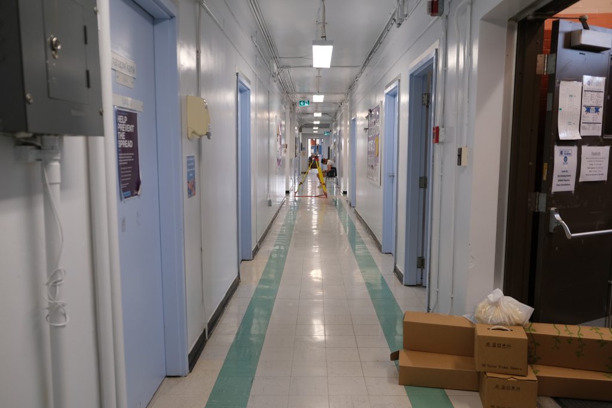
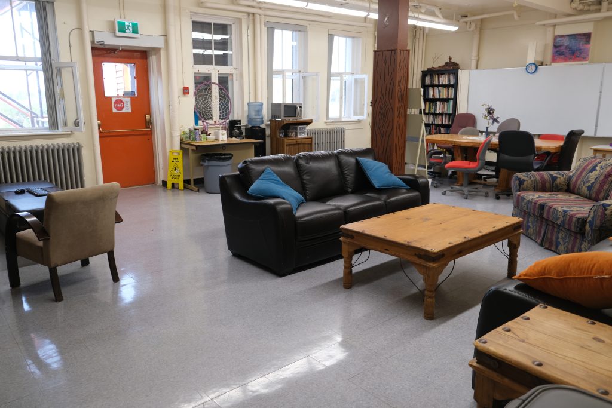
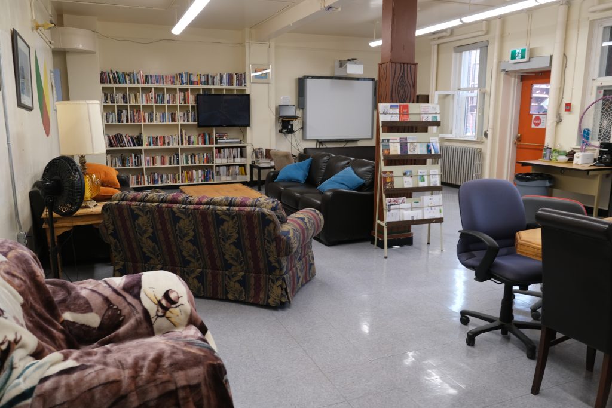
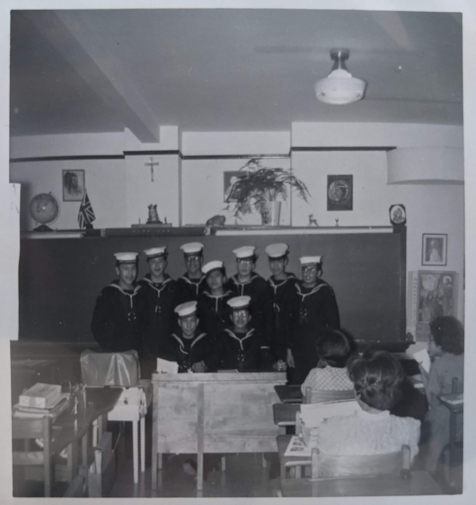
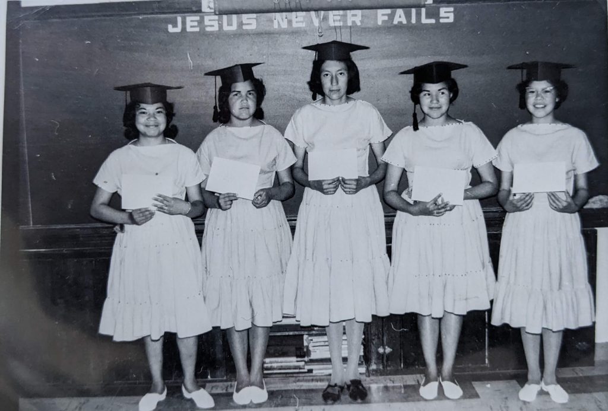
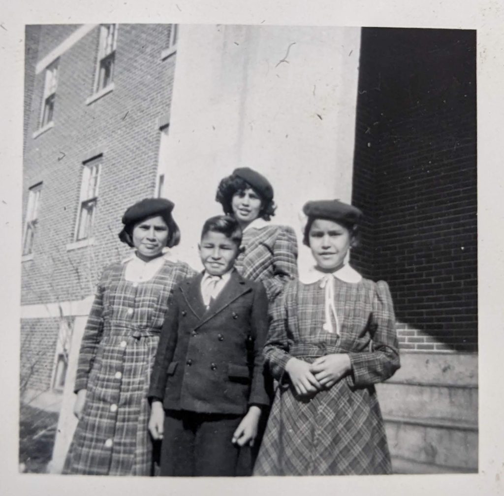
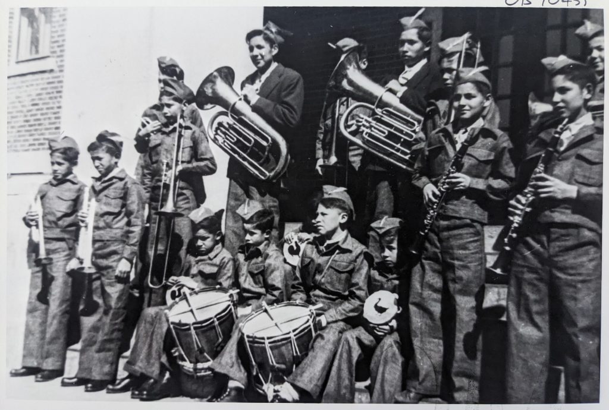
Laser scanning data can be used to create “as built” architectural plans which can support repair and restoration work to Old Sun Community College. This plan was created using Autodesk Revit and forms part of a larger building information model (BIM) of the school. The Revit drawings and laser scanning data for this school are securely archived with access controlled by the Old Sun Advisory Committee.
Some of the threats faced by Indigenous students attending residential schools came from the buildings themselves. The architectural plans contained in this archive, which have been constructed using the laser scanning data, illustrate how poorly these schools were designed from a safety perspective. There were three specific areas that placed the health and safety of students at great risk: Fire Hazards and Protection Measures; Water Quality, and Sanitation and Hygiene. As you explore the archive, you will find more information about the nature of these hazards and their impact on students.
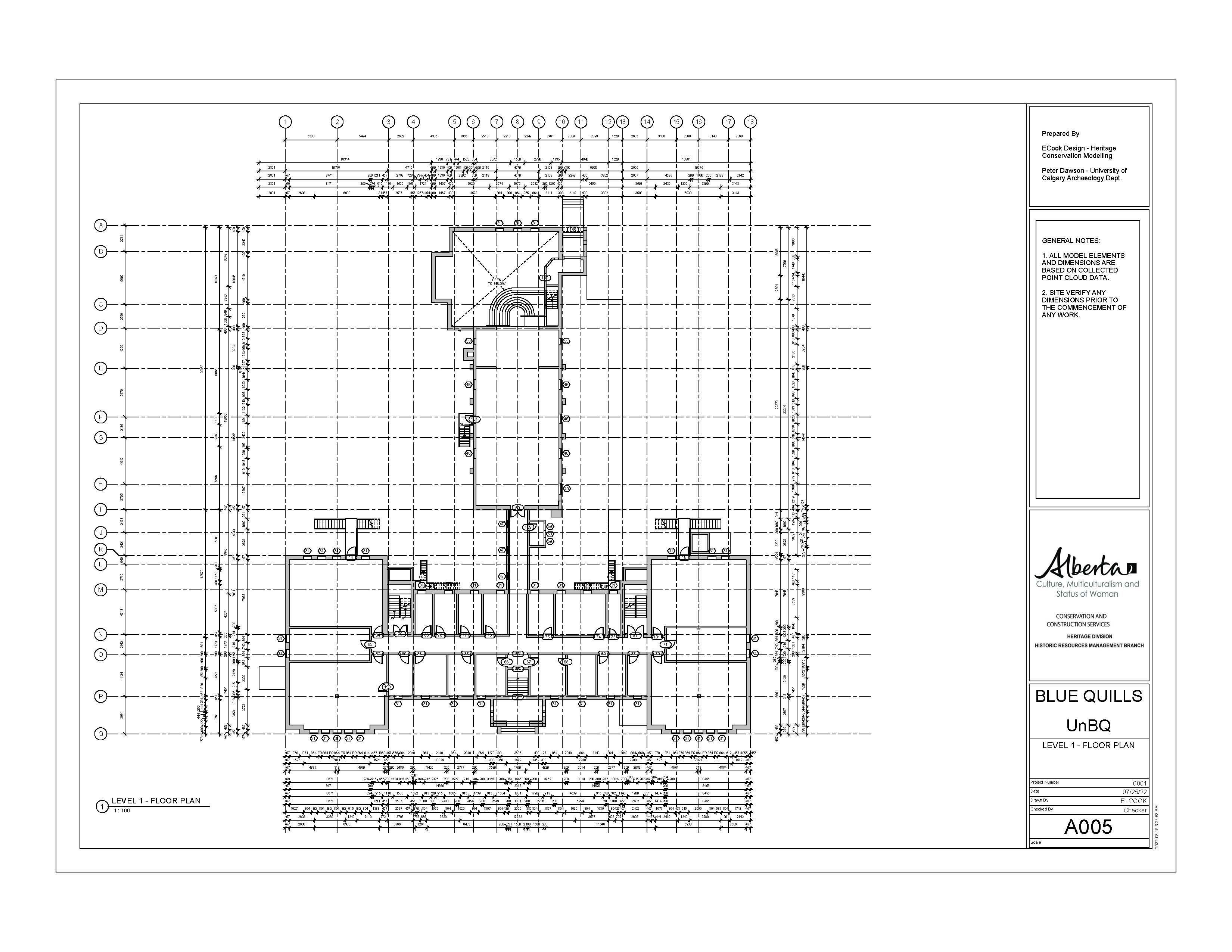
I come from a traditional family, and I know, I know I paid dearly when I got, when I went back to boarding school.
I spent a lot of time with my nose on the wall or in the corners, with books on my hands until I fainted. I couldn’t, I refused to lose my Cree because I have a disabled brother. If I lost my Cree, I wouldn’t be able to communicate with him, I couldn’t communicate, communicate with my grandparents. And so I was stubborn, and I know that they can hurt me physically, but in my mind they didn’t.
So when I, every time I spent my nose on the wall, I would be singing to myself in Cree or I would repeat all the stories my grandfather told me. When I was in grade five I did, I wrote small comic books about the stories my grandfather told me, and those were taken away by the nuns. I often wonder whether or not they burned them or they kept them.
The most awful time in classes was my grade three, I had a teacher from hell. In grade three, it was really hard for me to go to the classroom. I would be almost throwing up, getting sick because I was so scared of the teacher. I and this other boy, who’s now passed away, we’re always picked on by the teacher. We always had welts, either on our hands, or on our shoulders, on the back of our heads.
Because we couldn’t read, if she gave us books, I just… it was so hard to open the book. I couldn’t even read the word “the.” Just three letters, I couldn’t say “t”, because every time I look at the book, I would be shaking and I would have butterflies, I just needed to go to the bathroom. And I was just so scared because I knew she was behind me.
And she’d get so mad that she would hit us, to the point where we couldn’t even read, it was so hard. For a long time I couldn’t read in front of anybody because I was always afraid.
– Margaret Cardinal
Margaret Cardinal Testimony. SP118_part16. Shared at Slave Lake Hearing Sharing Panel. June 18, 2013. National Centre for Truth and Reconciliation holds copyright. https://archives.nctr.ca/SP118_part16
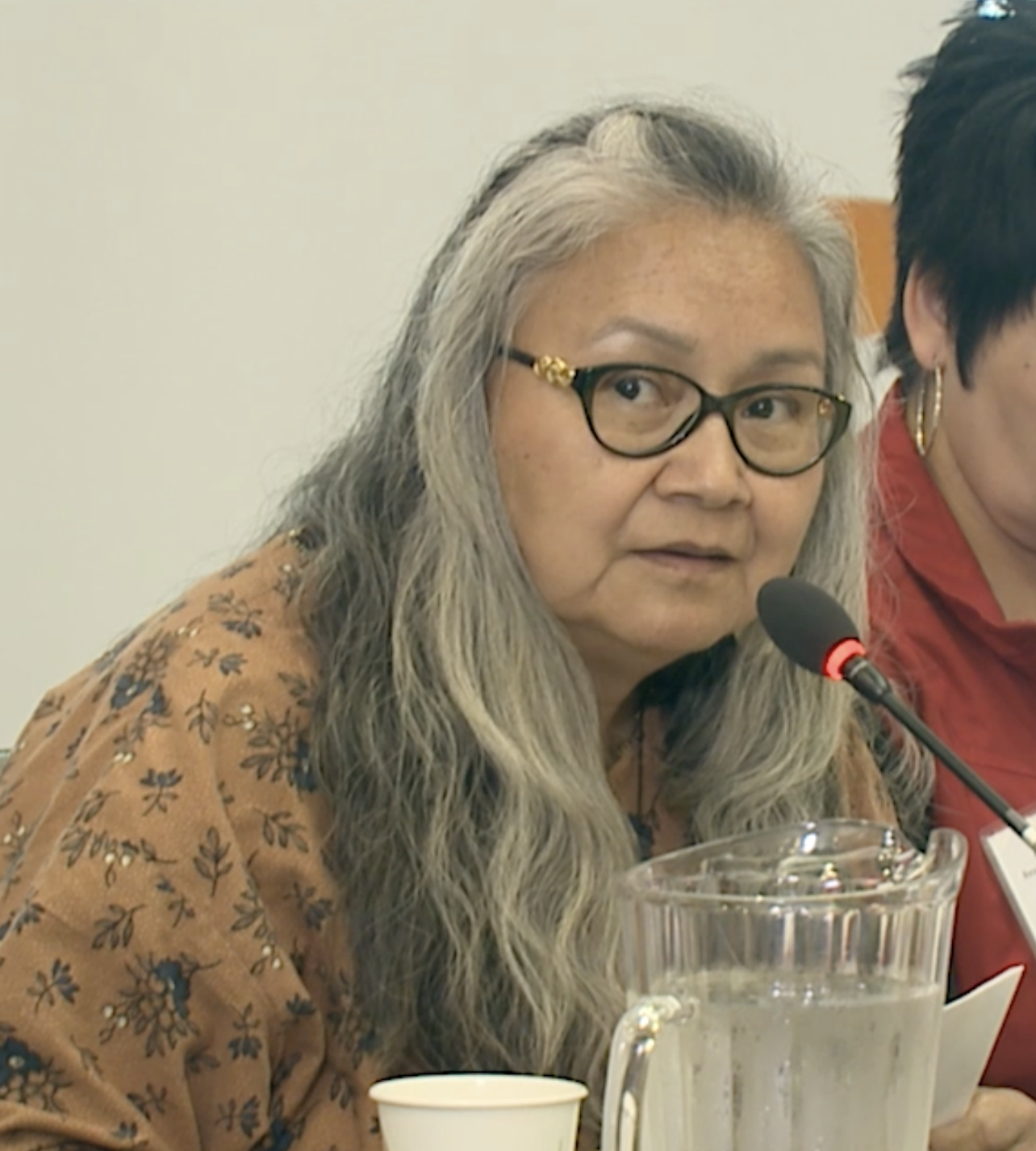

The boiler room and former coal shoot at Universit…
Read more
The Library at University nuhelot’įne thaiyots’į n…
Read more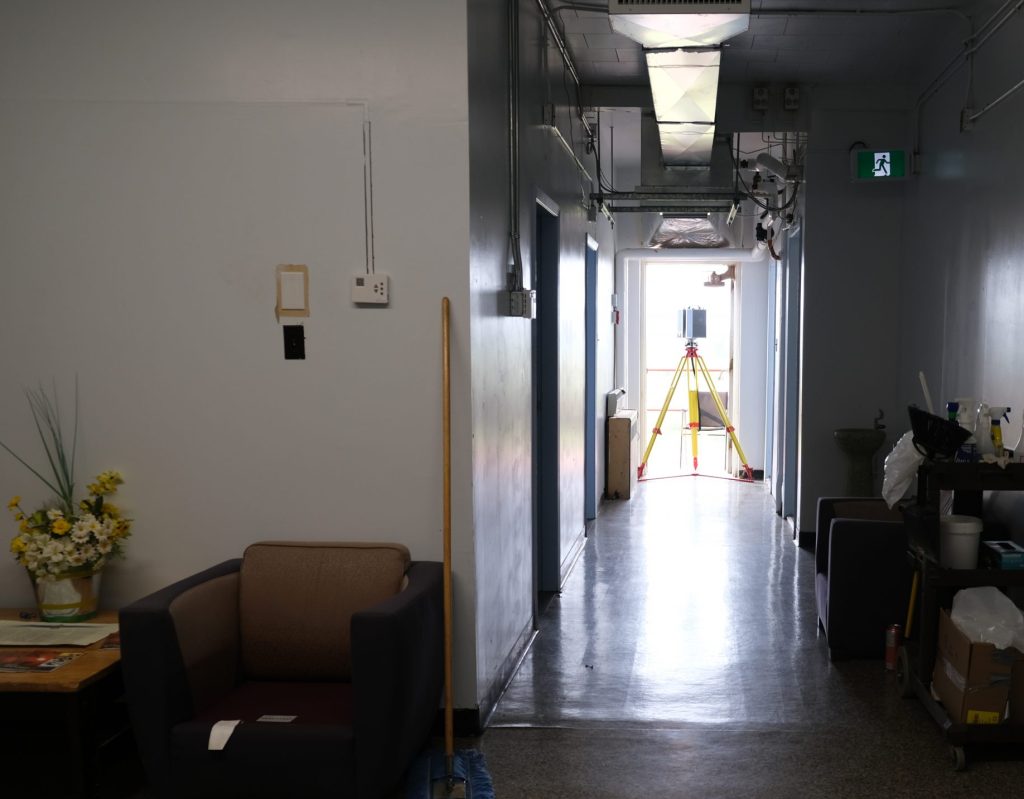
The 3rd Floor of University nuhelot’įne thaiyots’į…
Read more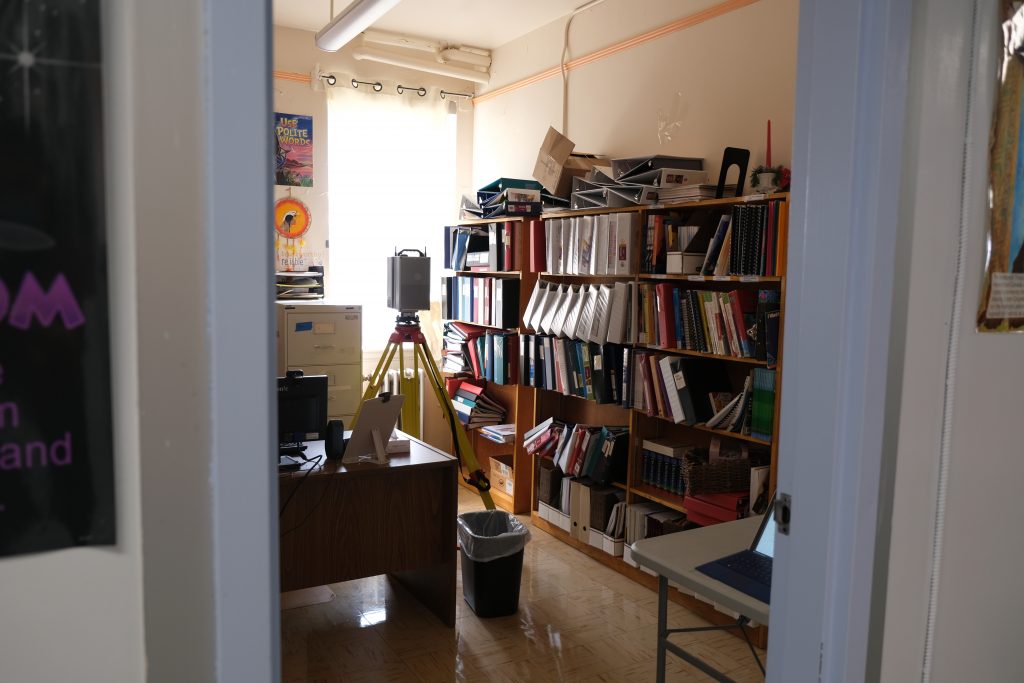
The 2nd Floor of University nuhelot’įne thaiyots’į…
Read more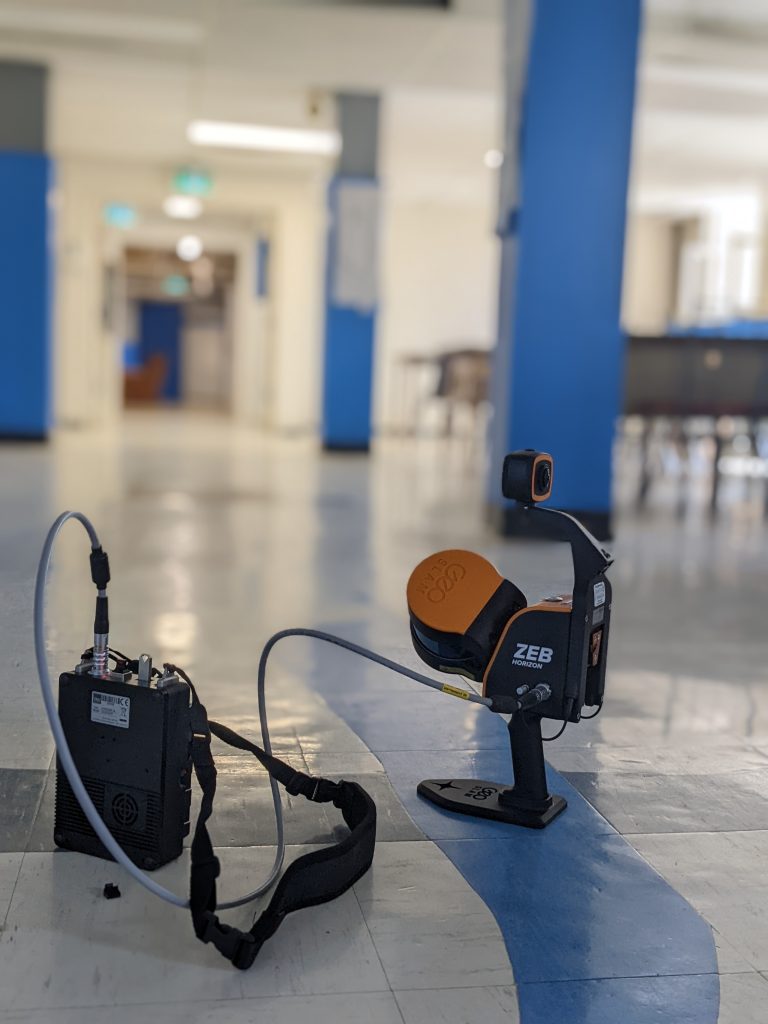
The basement of University nuhelot’įne thaiyots’į…
Read more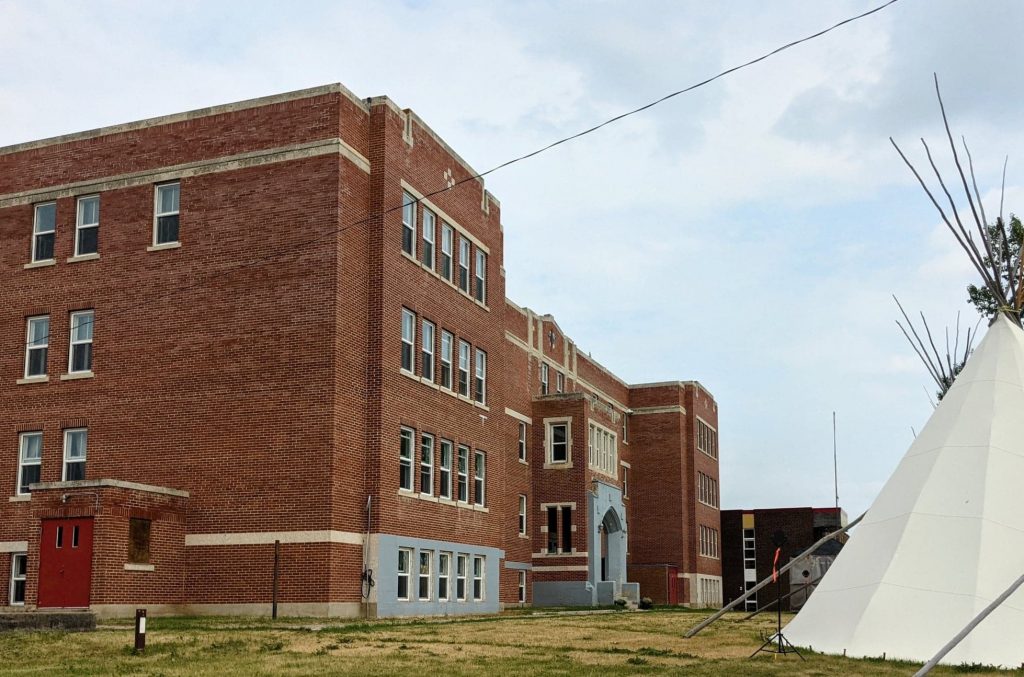
The University nuhelot’įne thaiyots’į nistameyimâk…
Read more