
Carriage House Third Floor
The Third floor of Poundmaker’s Lodge Carriage Hou…
Read moreThe Fourth Floor/Attic of Poundmaker’s Lodge Carriage House. This Space Originally Served as a Dormitory and Infirmary for the Edmonton Indian Residential School. It is Notable for the Large Amount of Children’s Graffiti Found on Various Walls. Click on the triangle to load the point cloud. Labels on the point cloud indicate past room function

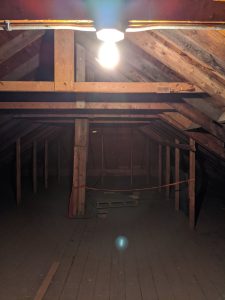
The third floor of the carriage house, which is an uninsulated attic, was used as extra room space for students. At different times, it was used as an infirmary to house sick students or as a dormitory for students who were about to leave the school. Emptied of the beds with their thin mattresses, this unfinished attic is left covered with pencilled on graffiti from former students. Some of these pieces date as far back as the 1930s, and many are from times during the Christmas holidays. Children were not only spending the break at the school, but winters in this room.
Students were intentionally kept apart from their families. A sense of alienation and isolation was built into the landscape of the schools which were constructed in remote locations, off-reserve, and frequently along unfinished roads. The school administration conveyed their frustration with being so alienated from towns and villages in various correspondence over the years. For example, more than two decades after it was constructed, Principal Woodsworth complained that EIRS remained nearly inaccessible as the road conditions made it “practically impossible” to move between school and the city after a decade of heated correspondence on the issue.
Due to respect out of family and community members of the former students who wrote their name here, we have omitted photos of graffiti from the public archive. These have, however, been photographed and preserved with this project. Community members interested may contact the Poundmaker’s IRS Advisory group via email.
Sanitation issues occurred at EIRS soon after opening. Water pressure was too low to allow toilets to properly flush. For a period of two weeks in 1924, students and staff had to carry pails of water into the bathroom in order to flush the toilets properly. Water pressure issues also prevented the use of laundry facilities during this period. A recommendation made to change the water tank system to address the issue was rejected by government officials because of the associated financial costs.
During an inspection seven years later, the boys’ washrooms were deemed unfit for use because of serious sewage backups caused by gravel in the septic tank which had clogged the syphon used to empty the tank. These problems stem from the fact that the septic system was poorly designed, resulting in sewage passing too quickly through the tanks and emptying into a pond roughly 100 yards from a barn, and 300 yards from the school. This resulted in frequent drain back ups – sometimes as many as four times in 15 months. Inspection reports indicate that septic system failure was a constant problem for 25 years at EIRS – yet at no time were long term repairs ever undertaken.
Residential school Survivors often speak of chronic medical conditions caused by attending residential school, the most common of which is respiratory illness or damage. All three schools had issues with dust particles from the unsealed cement floors and long histories of water seeping through walls, roofs and ceilings – often for months or longer – without being addressed. In the case of BQ IRS the school opened to students shortly after being built near St. Paul without having sealed its flooring. At his first inspection of the BQ IRS in August 1932, Inspector of Indian Agencies M. Christianson focused a great deal on the floors noting that dust rose continually off the floors, leaving dust particles in the air throughout the building.
The Department of Indian Affairs was so committed to keeping students in the IRS that when a school with enrolled students needed to close or if a region had more First Nations youth than spaces at their local IRS, students would be shuttled across provinces. EIRS had students registered who came from as far away as Terrace Indian Agency in British Columbia (more than 1,300 kilometres away), and in 1929, the DIA transferred 83 students from an IRS in Brandon, Manitoba (1200 kilometers away) because that school was closed for one year (Edmonton Agency, Vol. 6350, Reel C-8707, 1929).
The following virtual tour was created using panospheres from the Z+F 5010X laser scanner. Use your mouse or arrow keys to explore each image. Click on an arrow to "jump" to the next location.
This image gallery shows historic and modern photos related to the third floor of the carriage house. Click on photos to expand and read their captions. If you have photos of the Edmonton IRS that you would like to submit to this archive, please contact us at irsdocumentationproject@gmail.com.
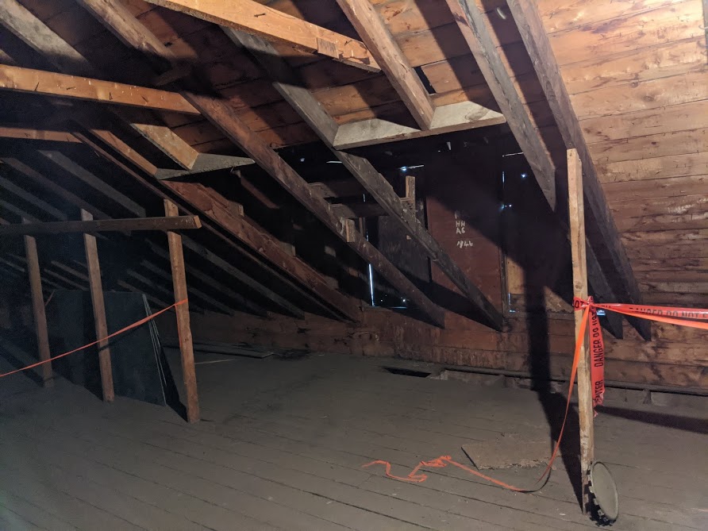
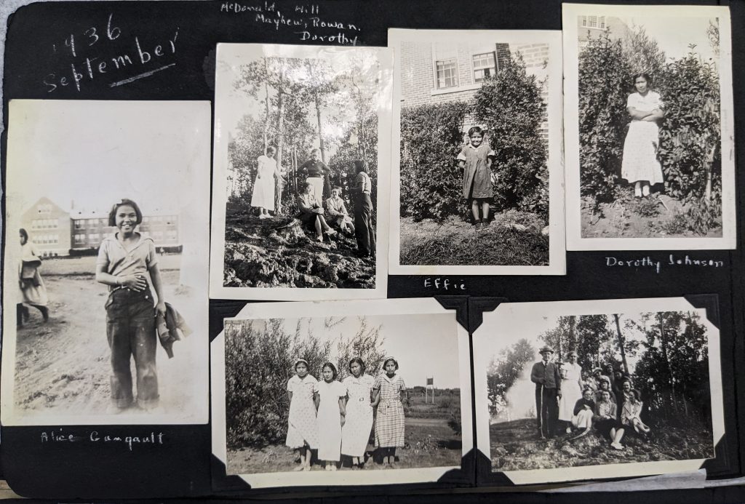
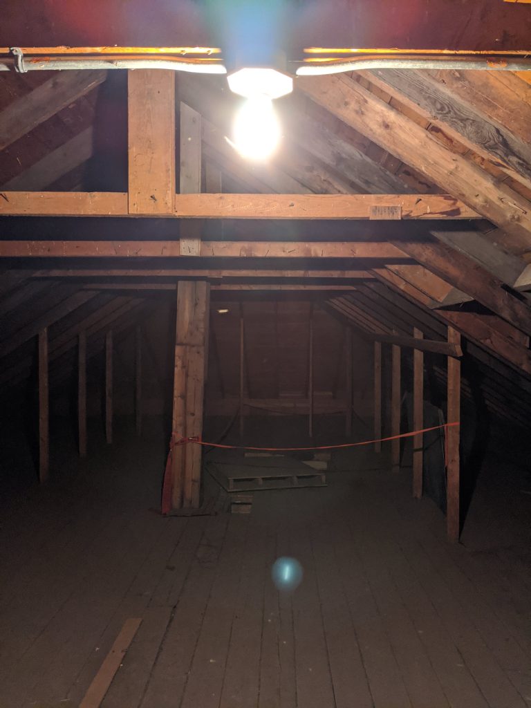
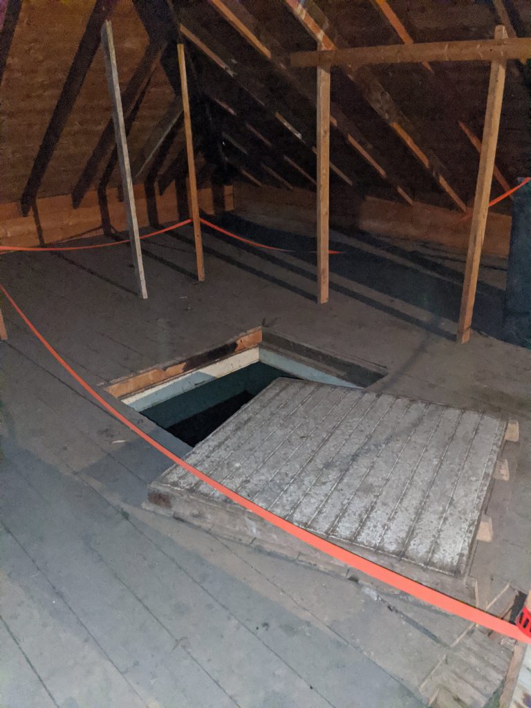
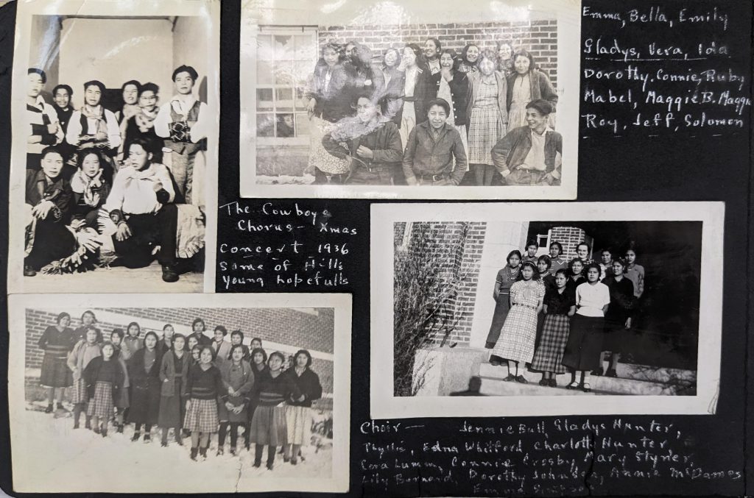
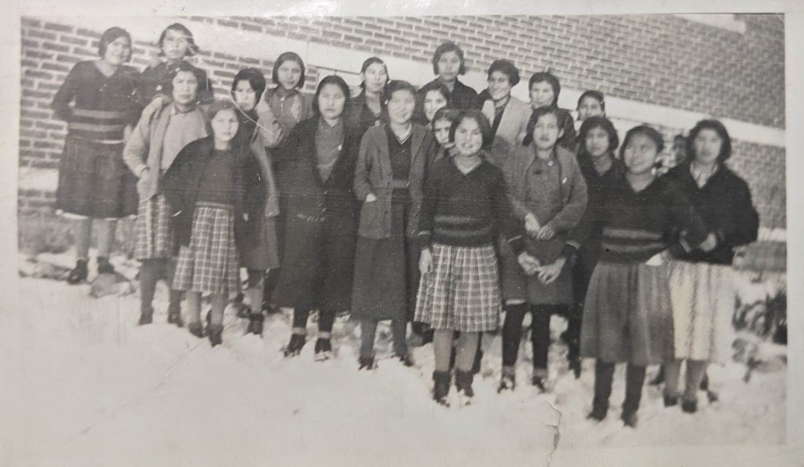
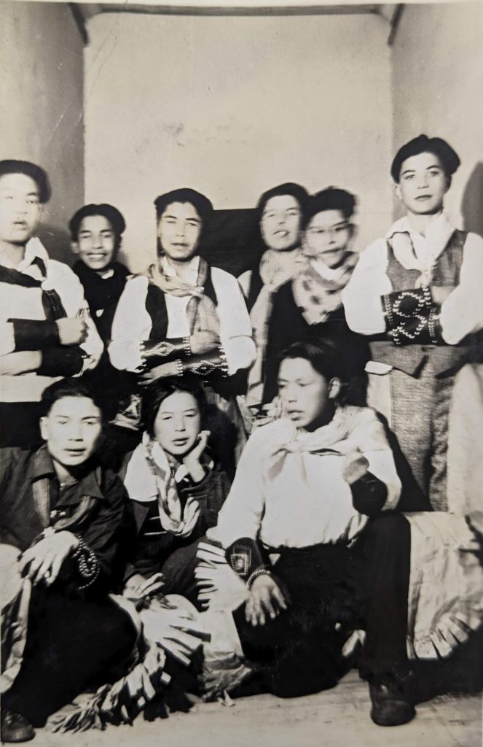
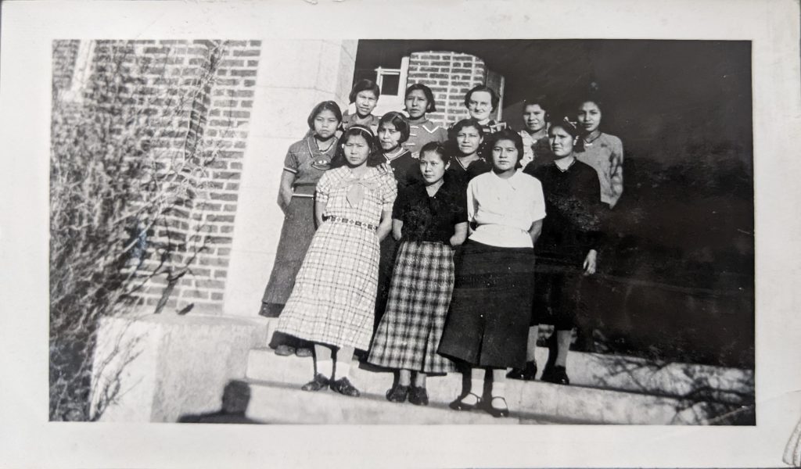
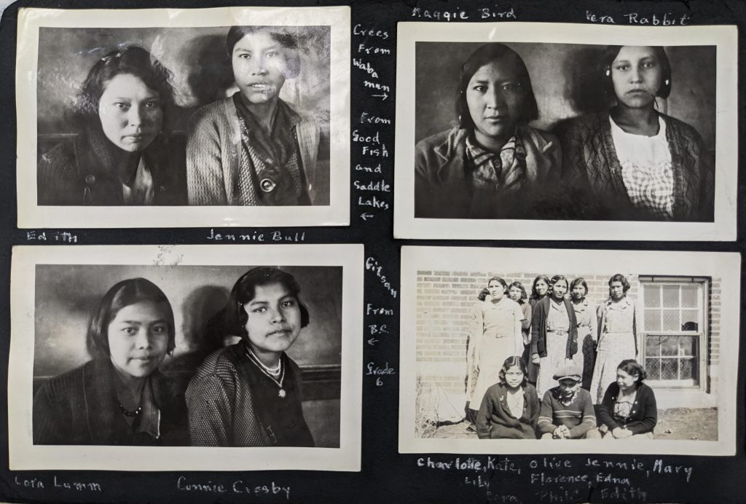
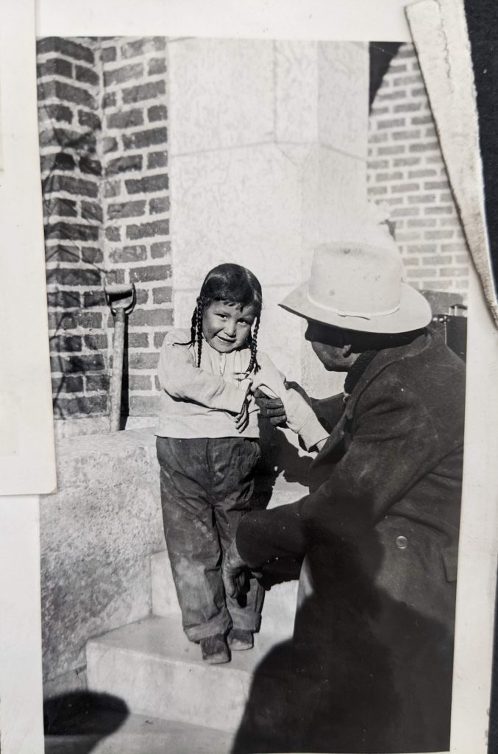
Laser scanning data can be used to create “as built” architectural plans which can support repair and restoration work to The Edmonton Indian Residential School Carriage House. The main school building was lost to fire in 2000. This plan was created using Autodesk Revit and forms part of a larger building information model (BIM) of the school. The Revit drawings and laser scanning data for this school are securely archived with access controlled by Poundmaker’s Lodge Treatment Center.
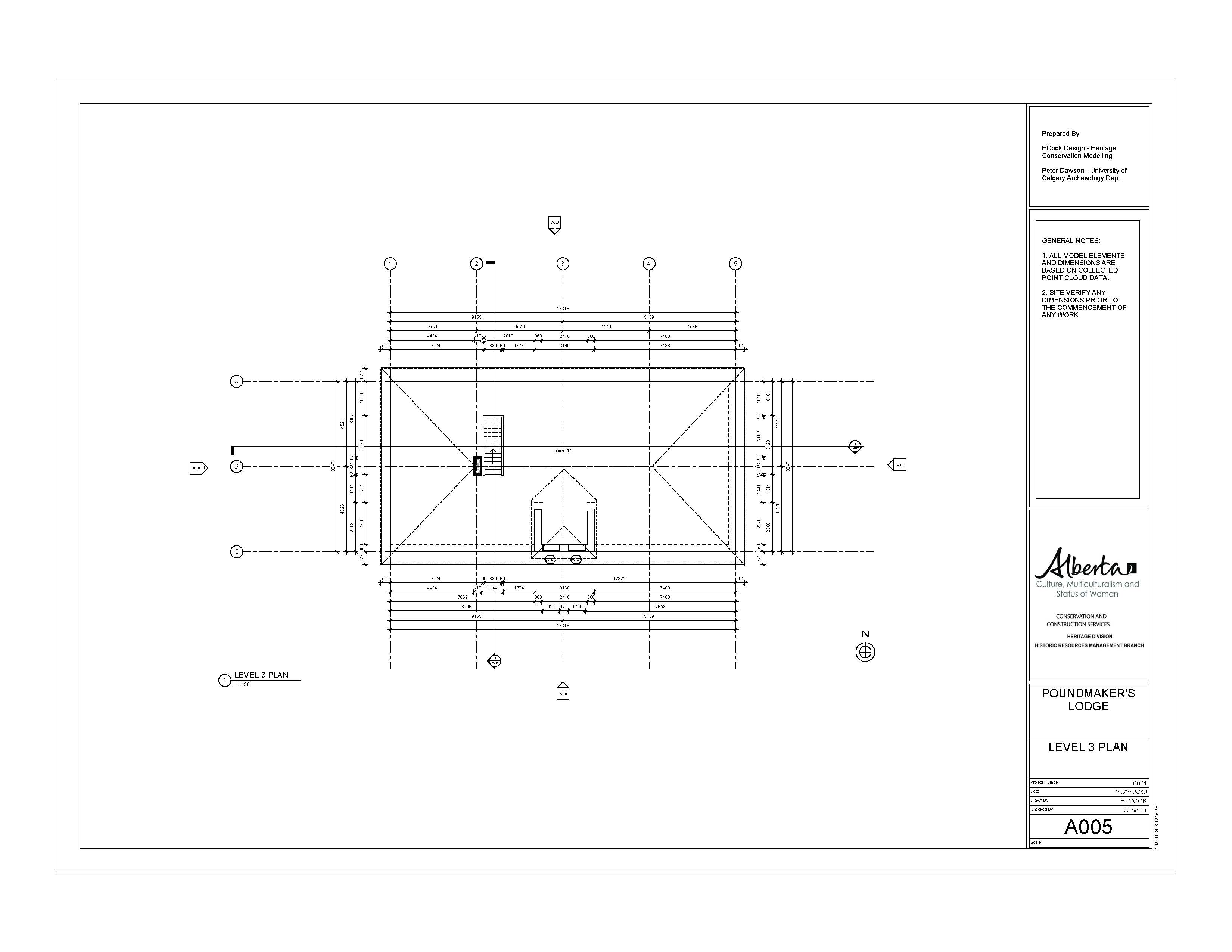
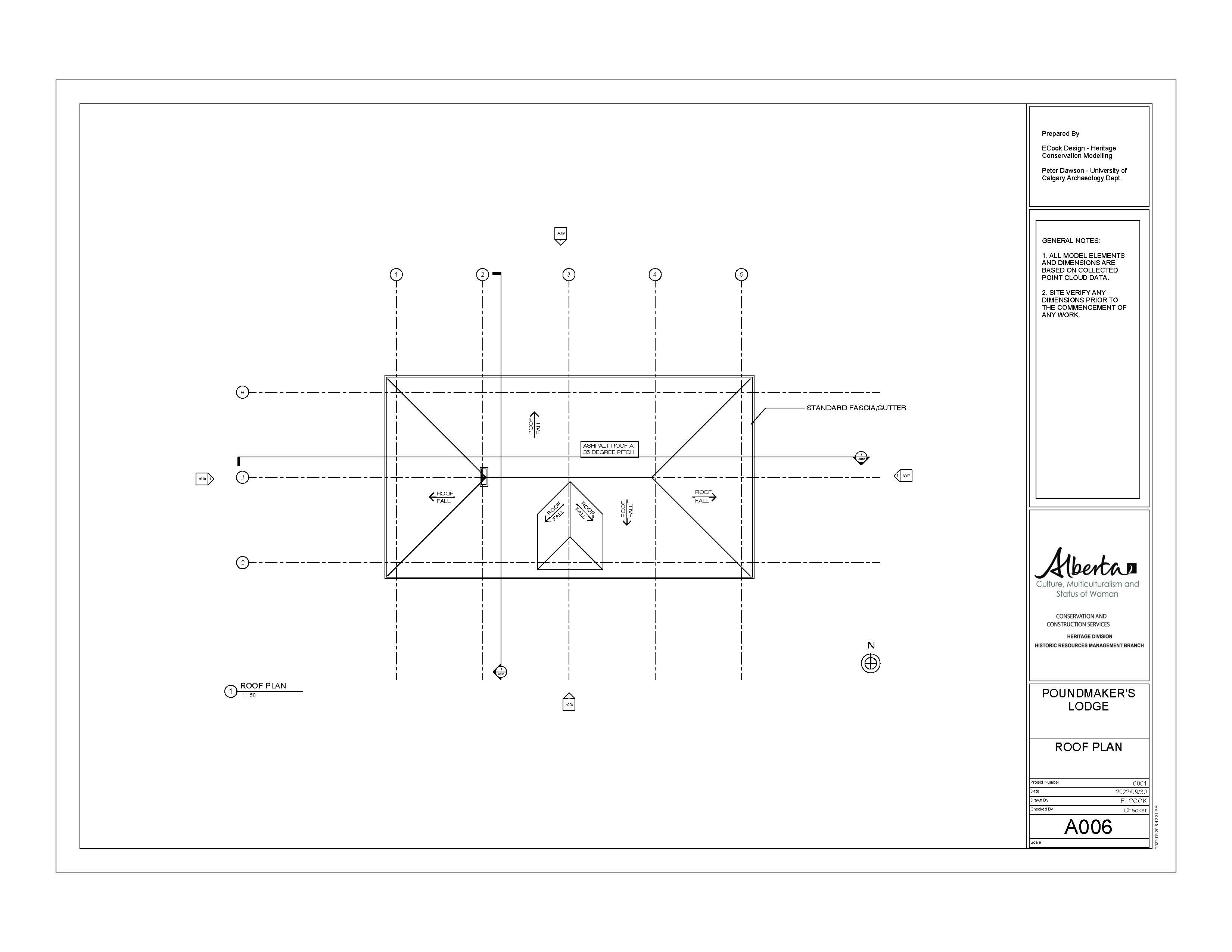
The boys were more… they had more freedom than we did. They were able to wander around in the fields, in the bushes, and whatever, but we were fenced in like a bunch of cows. We were not allowed to go beyond the wire fences, and they were wired fences. If we were caught outside those fences we were punished, severely, strapped or else you had to do extra, extra work, along with your duty monthly duties.
We were always hungry. When we got there, our clothes were taken away, they were put in little cubicle boxes. We all had a number, and we immediately had our clothes marked by numbers. Only on Sunday could we wear our clothes that we brought along. We had to wear school clothes and by the time half of the year came along, we couldn’t fit those clothes anymore, that we brought along.
We were not told the rules when we got there. Of course, there were many rules. We learned from the others, or we learn by the mistakes that we made, while we were there, and we got punished. I don’t know if the students that were there already, who knew the rules already, might have enjoyed watching us suffer being punished because we didn’t know the rules… but, we weren’t, the rules weren’t shared.
We never went anywhere, like I said. If you were lucky enough to be in a group called CGIT which was run by United Church, the girls that were in it were lucky enough to go on an outing, and that wasn’t very often. The door doors were always locked. Locked going upstairs to the dorm, to the sewing room, every door was locked. And today, well lately I’ve been wondering… what would have happened if there was a fire? We would have been trapped. I don’t know if they ever thought of that.
The only reason we knew that a supervisor was coming was because each had a big ring of keys we’d hear them jangling, then we behave ourselves for whatever wrong we thought we were doing. We’d sit there and stand there or whatever, and act innocent- from what? I don’t know. What wrong could we do? We were locked up.
Decisions were always made for us. We never had a choice. You had to line up, you had to go to church, you had to do this, you had to do that. We had chores, and if we didn’t do them, like I said we were punished. Even today, I find it hard to make a decision.
– Isabell Muldoe
Notes:
Isabell Muldoe Testimony. SP205_part06. Shared at Alberta National Event (ABNE) Sharing Panel. March 29, 2014. National Centre for Truth and Reconciliation holds copyright. https://archives.nctr.ca/SP205_part06


The Third floor of Poundmaker’s Lodge Carriage Hou…
Read more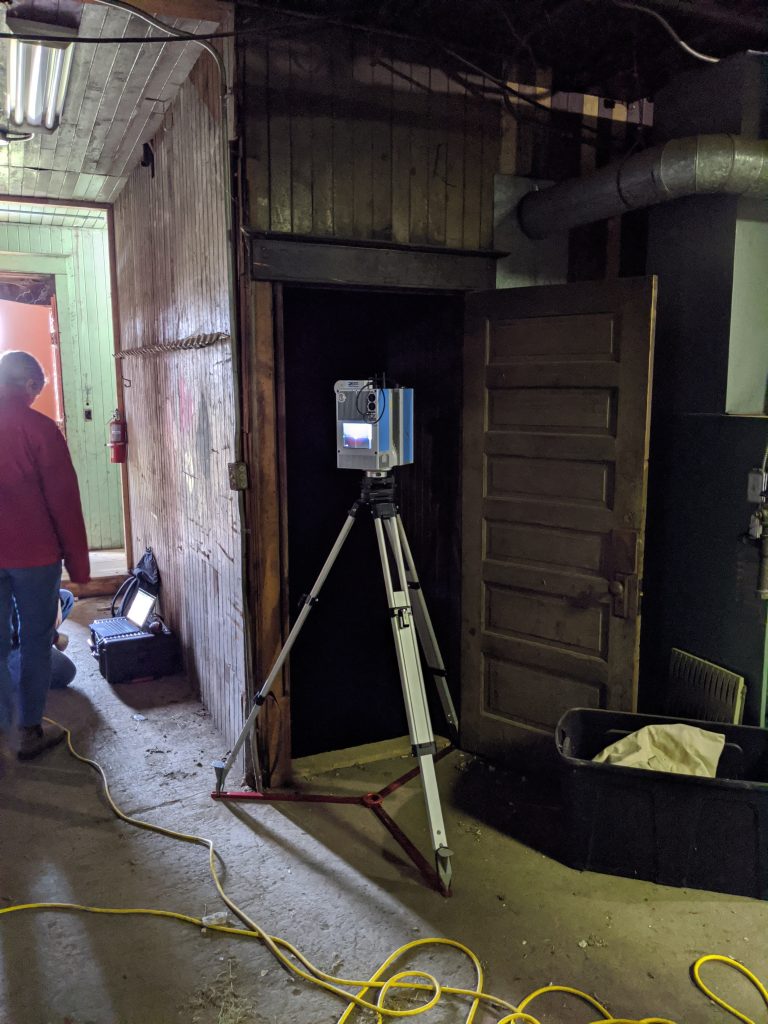
The Second Floor/Main floor of Poundmaker’s Lodge…
Read more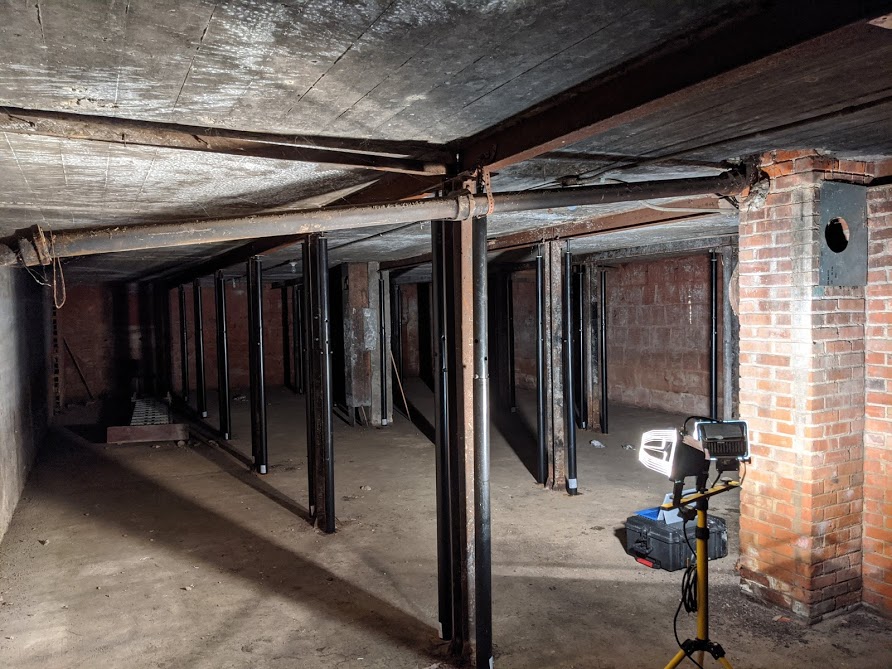
The First Floor/Basement of Poundmaker’s Lodge Car…
Read more
The Exterior of Poundmaker’s Lodge Carriage House….
Read more